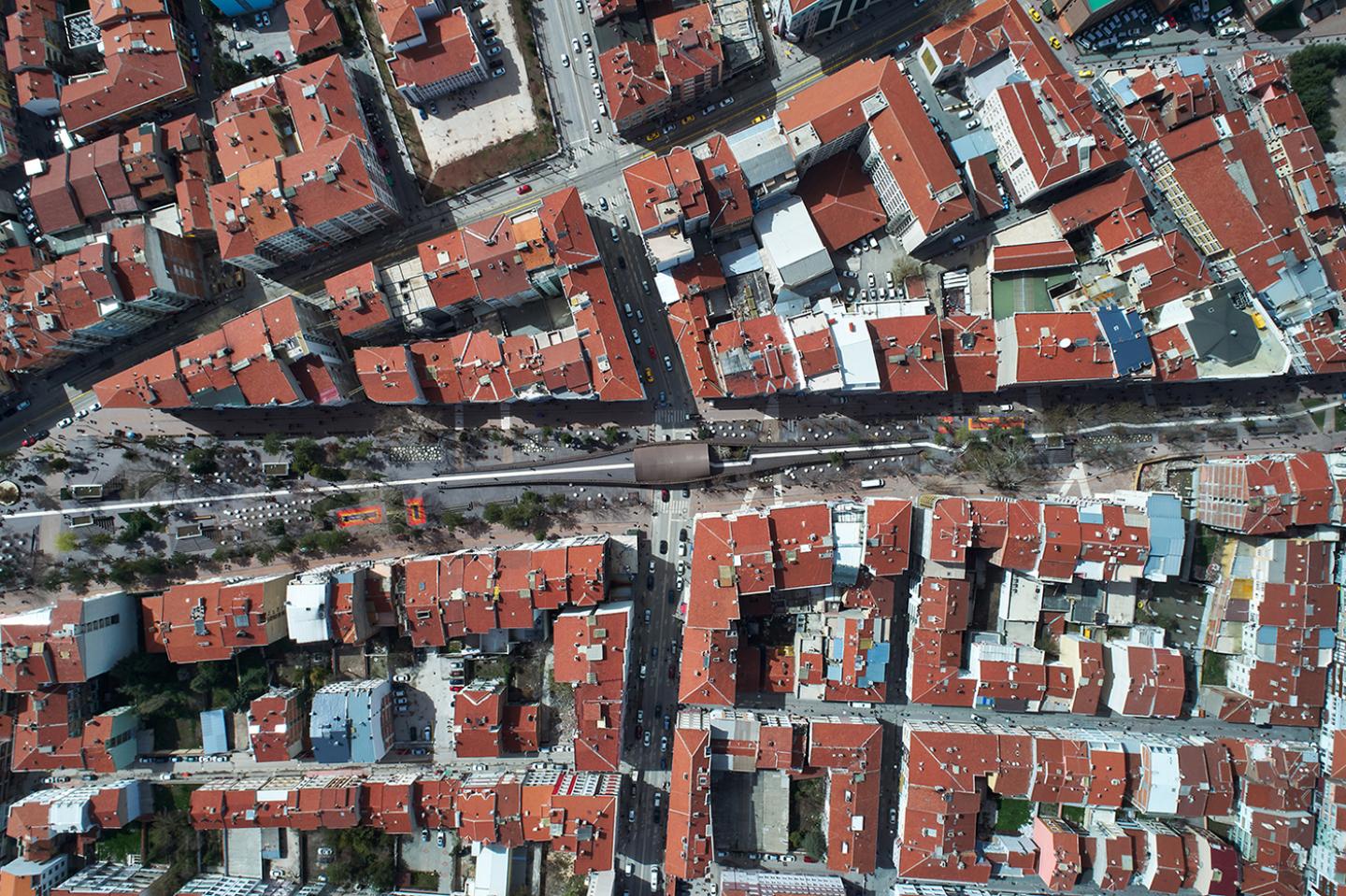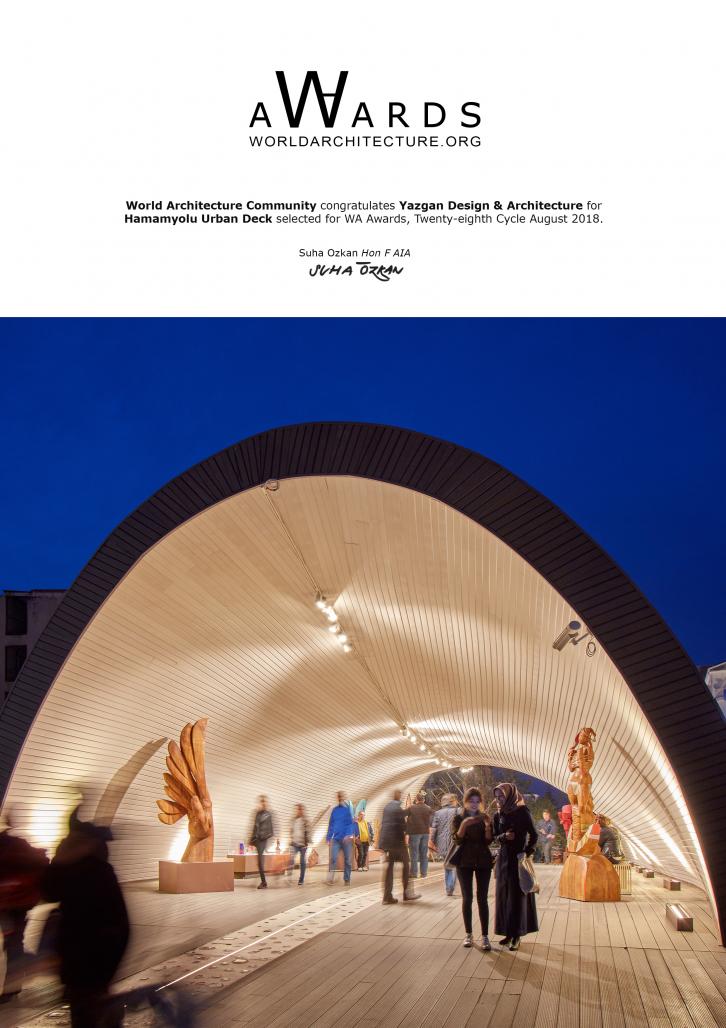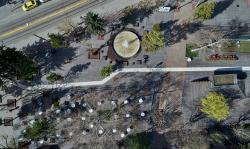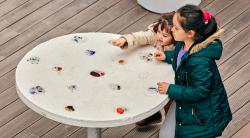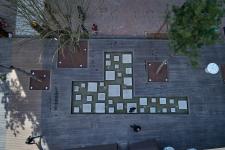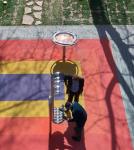Hamamyolu Urban Deck project is designed with the purpose of revitalizing Hamamyolu Street, which is losing its value every day despite its importance as a commercial, residential and social center of the dense urban tissue of Eskişehir for years, and reintroducing it to the city. Hamamyolu Street is a 1.2 km long street between the areas of Porsuk River on the north and Odunpazarı on the south.
When starting the project, the existing tissue of Hamamyolu Street, the buildings on the east and west side of the street were surveyed, all the buildings and passages were photographed, tree surveying was done by municipality, the infrastructure was explored, and the historical tissue of the district was analyzed in detail. Moreover, by interviewing with tradesman and the people using Hamamyolu, a lot of data was collected. The project is established on the cultural, historical and natural potentials of Eskişehir and Odunpazarı together with the these datas and the problems of the area.
The most important feature of Hamamyolu project is to reconnect the northern and southern parts of the city with a green belt and pedestrian axis, and to create a permeable area that establishes multiple relationships along the east and west direction. The project aims for the revitalization of culturally historical but underused Hamamyolu which is in Odunpazarı district of Eskisehir city, thus benefitting tradesman through an economic revival and increasing the social sharing amongst the residents of the district.
The project is a body of layers that generates multiple relationships with the city through different elements.
An uninterrupted urban deck, which can house variety of social activities, is designed by the use of recyclable wooden elements along the axis.This urban axis is a 1.2 km long pedestrian path, with 2.3 cm linear led lighting that passes through the centre, and with hand-made glasses embedded to white cement. 22.000 pieces of glass in total were embedded into the ground.
This axis takes shape according to the trees in the existing green texture and traverses the area with zigzags.
The relationship between the project area and the urban deck is created through the urban connections which take reference from the 11 existing passages and surrounding streets. While these passageways are emphasized with glass embedded white cement in the entrances, the connection with the streets is highlighted through the color change of wooden composits and floorings. By revitalization of the passages, it is aimed to achieve integration with the city along the east and west of Hamamyolu.
One of the highlighted features of the area is to increase the number and the variety of the cafe areas. Various types of cafes are square cafe, platform cafe, under-bridge cafe and small cafes. The roofs of these cafes that are formed through the stepping of the deck are designed as green roofs which are made up of different trailings. Moreover, the overall seating areas are increased by providing seating for the visitors in the stepped deck.
Another important issue is to transfrom the urban deck into a fun environment for not only for children but for everyone. In addition to the specificly designed playgrounds,tramboline areas are envisaged for all age groups. At the same time, the urban deck itself turns into a playground for everyone with its three-dimensional elements.
In Hamamyolu, the use of water elements are valued due to its historical context. There are three types of pools that are designed with the activation of water in different forms and dimensions: bowl pigeon pool, stone pools and steam pool. Stone pools transform into play areas as well. There is a steam pool in front of the baths and the mosque of the district. The purpose behind the choice of the location of the steam pool is to emphasize the area of historical Turkish baths.
In order not to interrupt the pedestrian movement, the 1.2 km long pedestrian axis passes over İbrahim Karaoğlanoğlu Street which cuts through Hamamyolu. A museum which is open to two sides is designed in the middle of this bridge-passageway. Wooden sculptures designed by wood artists for International Wooden Sculpture Festival, and glass and ceramic works produced in Odunpazarı Glass Ateliers are exhibited in this museum. The juxtaposition effect of daily life with art-play-production-exhibition-food&beverage-relaxation, and different age groups reveals itself in the bridge museum as well, as in the whole area. While walking down the glass axis, a bright red wooden dinosaur sculpture can appear on your way or the music can fill the double curved vault of the bridge.
Finally, the lighting elements are specially designed for the urban deck. Bronze stainless steel plates that are designed for existing trees reflect the spot lights located at the base.
The main purpose of “Hamamyolu Urban Deck” project is to incorporate the elements that can turn into a play for people of all ages into the urban space, to include these elements in the flow of life naturally, and to create a background for urban life with the spaces that can be experienced by rediscovering everyday.
2016
2018
Kerem Yazgan
Begüm Yazgan
Evrim Güven
Burçin Altıntaş
Sema Konuk
Türker Kavaker
Hasan Daldal
Uğur Yeşilyurt
HAMAMYOLU URBAN DECK by Kerem Yazgan in Turkey won the WA Award Cycle 28. Please find below the WA Award poster for this project.
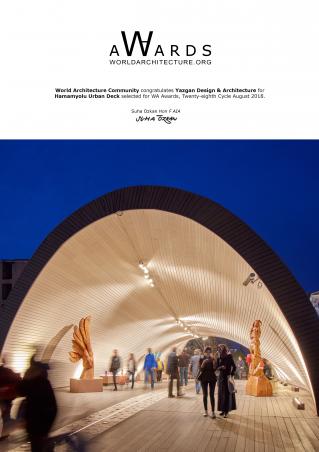
Downloaded 71 times.
Favorited 1 times
