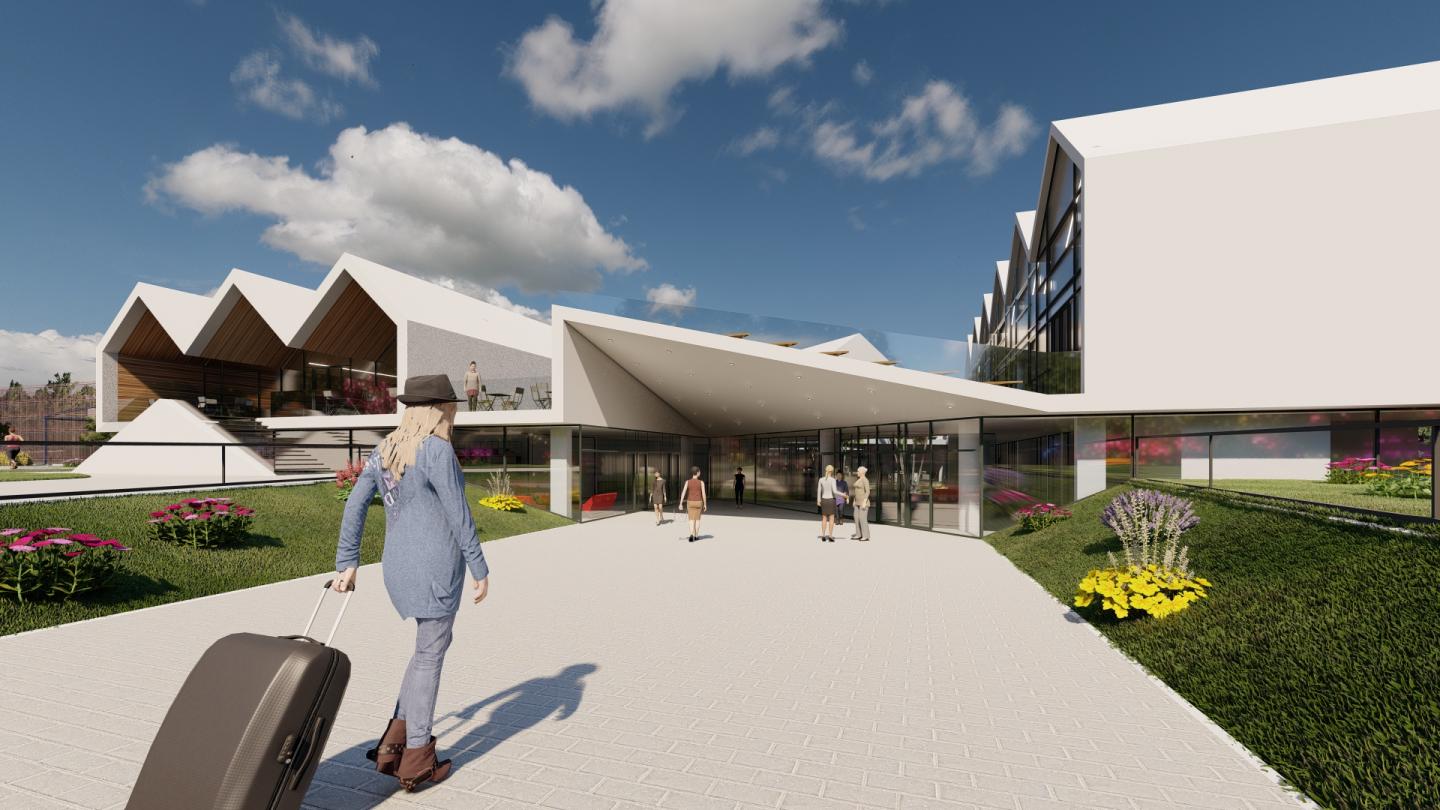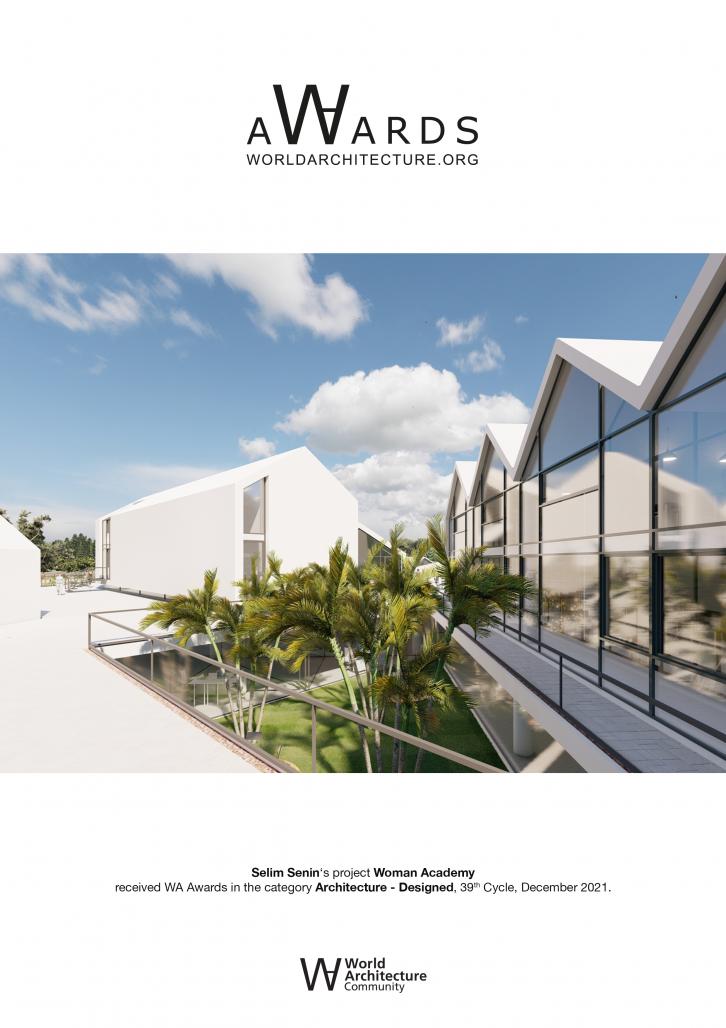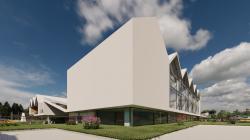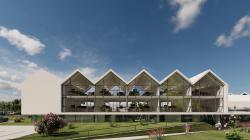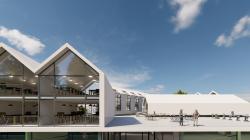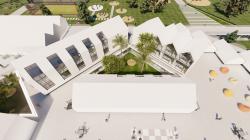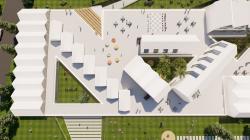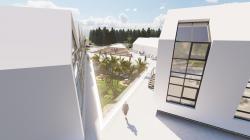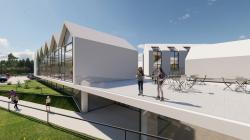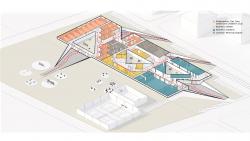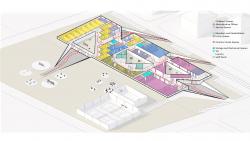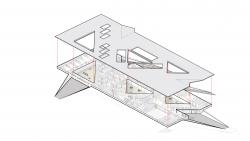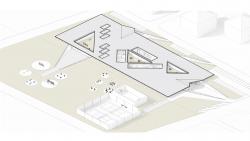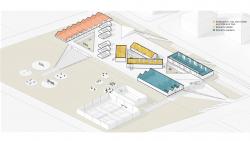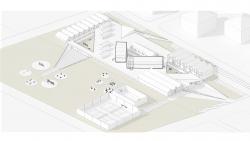Providing education and social services to the women, children and families who need to be supported living in the district, providing consultancy and guidance services in solving the problems of women, families and children, communicating with the relevant institutions, organizing vocational-cultural and artistic courses for women, and ensuring that our women are active in social and cultural life. It is aimed to create a leading center where activities will be carried out to ensure the participation of women and to remove women from the environment of violence.
In the fight against violence against women, one of the intervention services offered to women who are exposed to violence or at risk and to their children is the women's and children's guest house.
The Women Academy will be used for activities that will support women in finding the place they deserve in social life and as a shelter against violence from their spouses. In order to provide a safe zone for women, a platform was created by raising 1.5 from the ground, this platform was raised especially to ensure the safety of women who had been subjected to violence by their spouses, and a safe outdoor area was created.
While there are general service units such as management and conference hall under this platform, workshop areas for women and places where women will stay according to violence from their spouses are designed above the platform. The areas below the platform receive light from 4 façades at a height of 150 cm. In addition, the triangular courtyards created within the platform both define a green garden area for relaxation and provide light and natural air intake to the interior spaces in the middle of the building.
The functions on the platform are designed with the silhouette of the house, which is the first thing that comes to mind when everyone says 'home'. This house silhouette is designed differently in every function of the building. The building takes its architectural identity from this house shape, which 5-6 year old children use without exception when they draw houses, and it is designed as a structure where all women can socialize and stop the violence they face from their spouses. They can be made to have conversations, and they can socialize with their other friends comfortably in the open area without threatening their spouses.
Sports and playground functions located on the adjacent plot are also integrated into the park with the direct opening of one of the triangular courtyards defined in the building.
2015
Reinforced Concrete
Selim Senin
Woman Academy by Wall Corporation in Turkey won the WA Award Cycle 39. Please find below the WA Award poster for this project.

Downloaded 0 times.
Favorited 2 times
