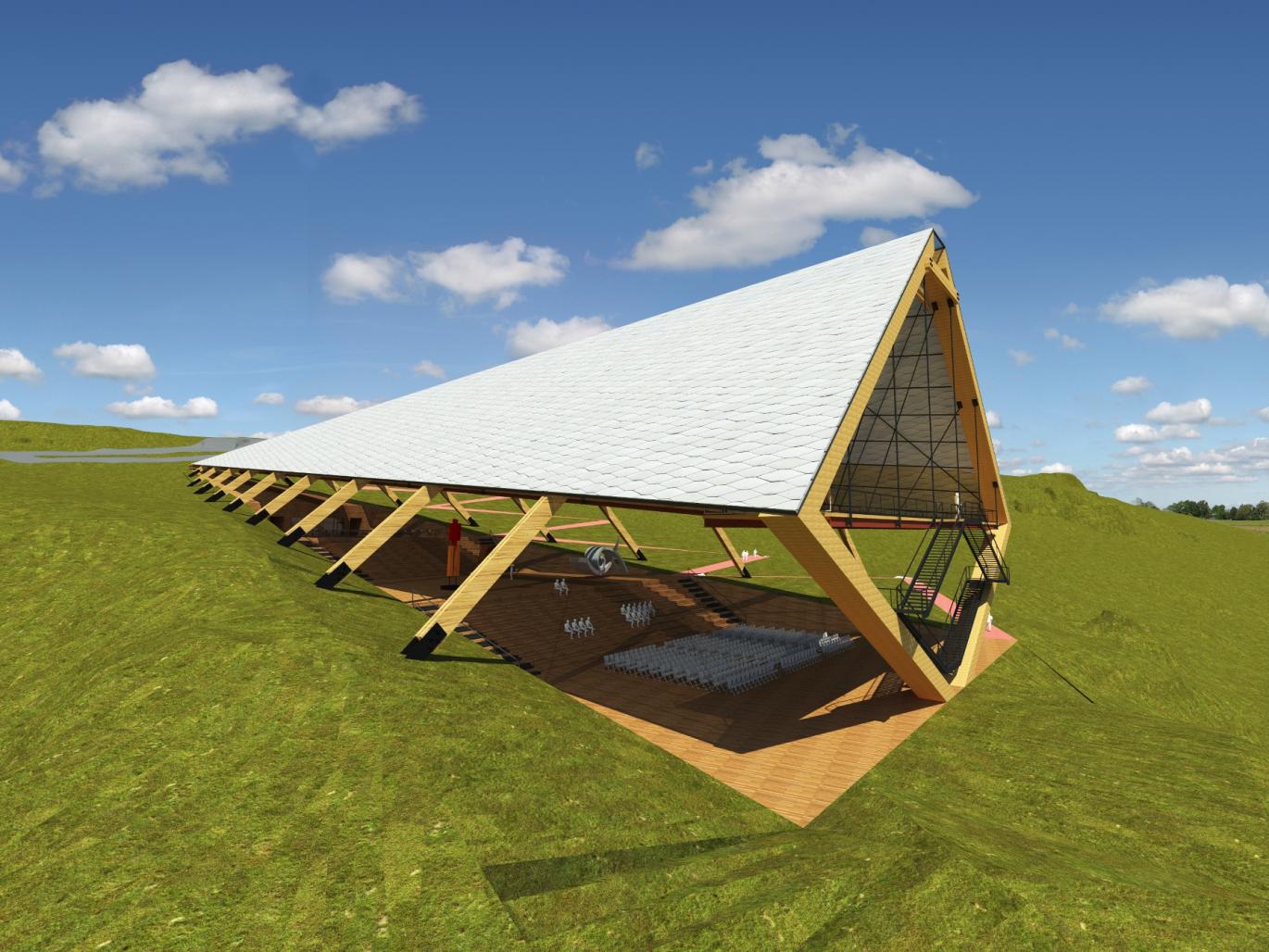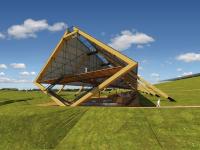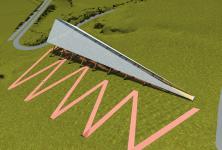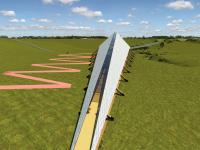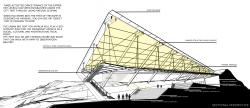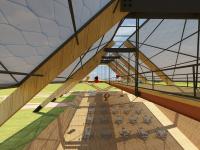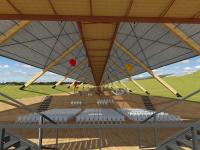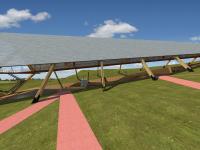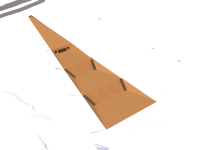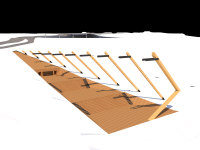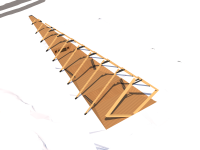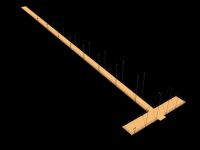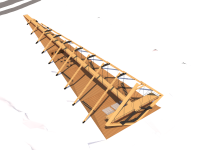The project area is located in Kigali, the capital of Rwanda. The plot, located next to one of the largest crossroads considered as reference points in the city, has a non-rational rectangular shape. Due to the office buildings and business centers around it, it is an area where the city's crowd and trade are concentrated during the day.
The word Rwanda, which means a thousand hill countries, has an inspiring meaning to the project. The country, which hosts many hills as topography, is therefore referred to in the world arena with a word meaning thousand hills. Instead of creating a closed building in the project, the floors are designed to be pulled back on the main street side to form a shopping street on each floor. With these retractions, the building was designed as a building where the floor areas were reduced upwards, like an artificial hill. Unlike shopping centers that normally have pedestrian access only for shops on the ground floor, a building is designed on all floors where pedestrians can walk in front of the shops. Each floor has a walking path in front like a ground floor. These terrace roads on the facade are connected to each other by stairs. The building facade has been turned into a public facade that can be walked almost like a city area.
All of these streets on the facade are covered with a roof and a semi-open area is defined. It is defined as a semi-open forest area with columns carrying this huge roof. As you can see the tree trunks when you enter the forest, the feeling of filling in a forest area has been made while walking on the terraces on the building facade. Thanks to these columns, this East African country, which is covered with forests, was designed as a natural environment and provided psychological sustainability in the building.2 different open areas are defined on the last floors of the building and covered with ornamental pools. On the lower street facade of the city with a view, wide gaps were opened, allowing the interaction of the landscape and the building.
urban life continues uninterruptedly on the building facade. Rwanda, which has a comfortable climate as a climate, inspired the idea of designing a façade of open streets in the building. Unlike buildings that are not completely connected to the outside in cold climates, a structure is designed that interacts with the open air. With this aspect, the building can provide all spatial clean air circulation with natural ventilation.
2015
0000
Lenght: 150 m
Structure: Timber+Steel Cables
Selim Senin
ICONIC TENT by selim senin in Turkey won the WA Award Cycle 35. Please find below the WA Award poster for this project.
![]()
Downloaded 30 times.
Favorited 3 times
