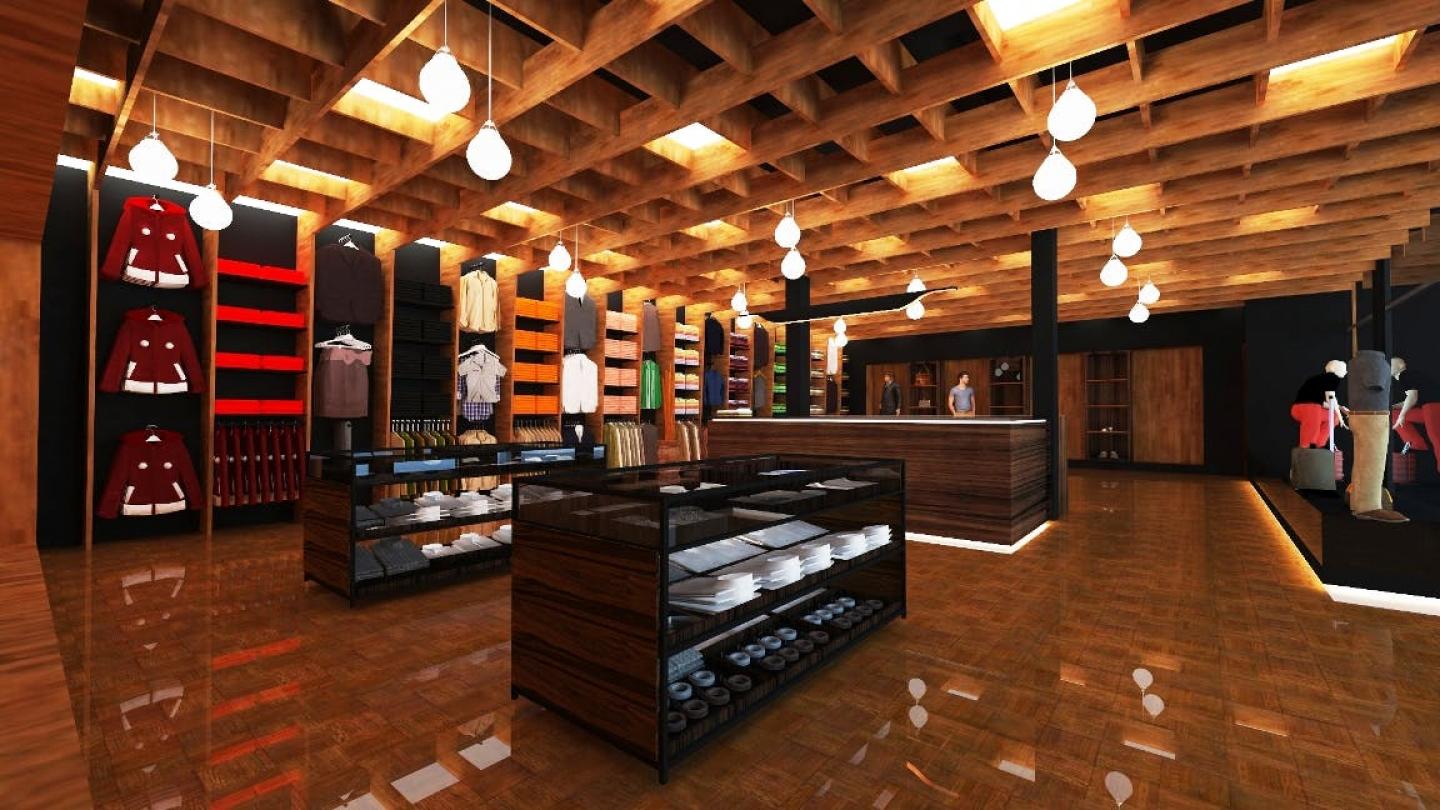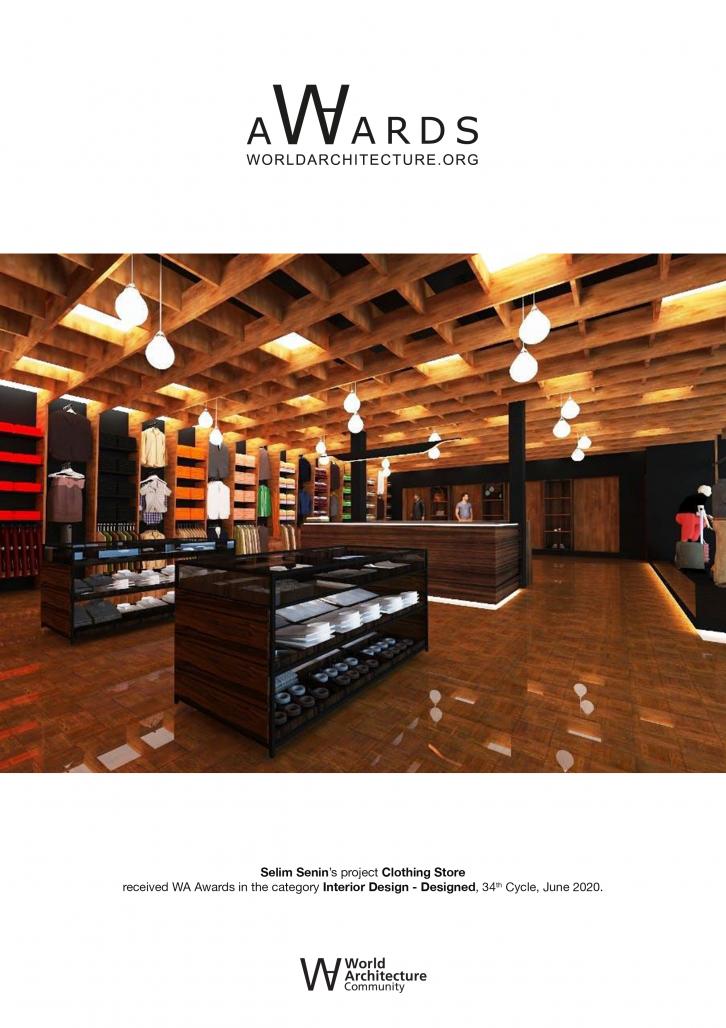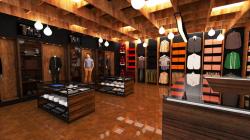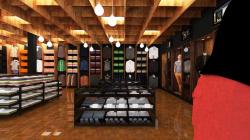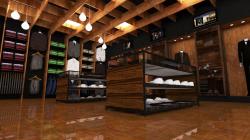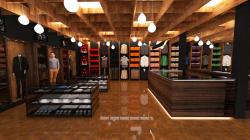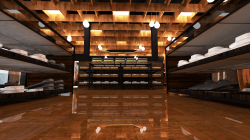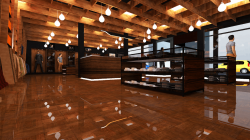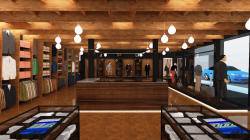The designed area is 137 sqm . There are 2 column in the middle of the space. The teller section is designed around these columns in the middle of the space. The wooden grid created in the ceiling is transformed into a display area of clothes by being continued on the wall. Spatial integrity was achieved by continuing the wooden grid on the ceiling to the wall. The wooden structure on the ceiling also defines a grill in which the lighting elements are placed. Pendant lamps and barisol are used as lighting elements.
2016
0000
Clothing Store by selim senin in Turkey won the WA Award Cycle 34. Please find below the WA Award poster for this project.
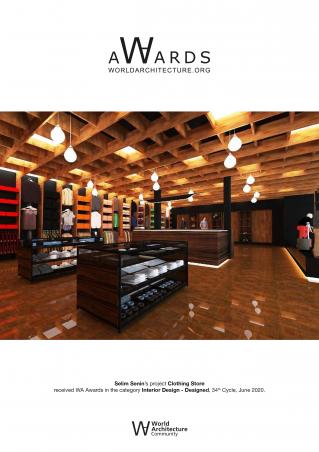
Downloaded 9 times.
/
Favorited 1 times
