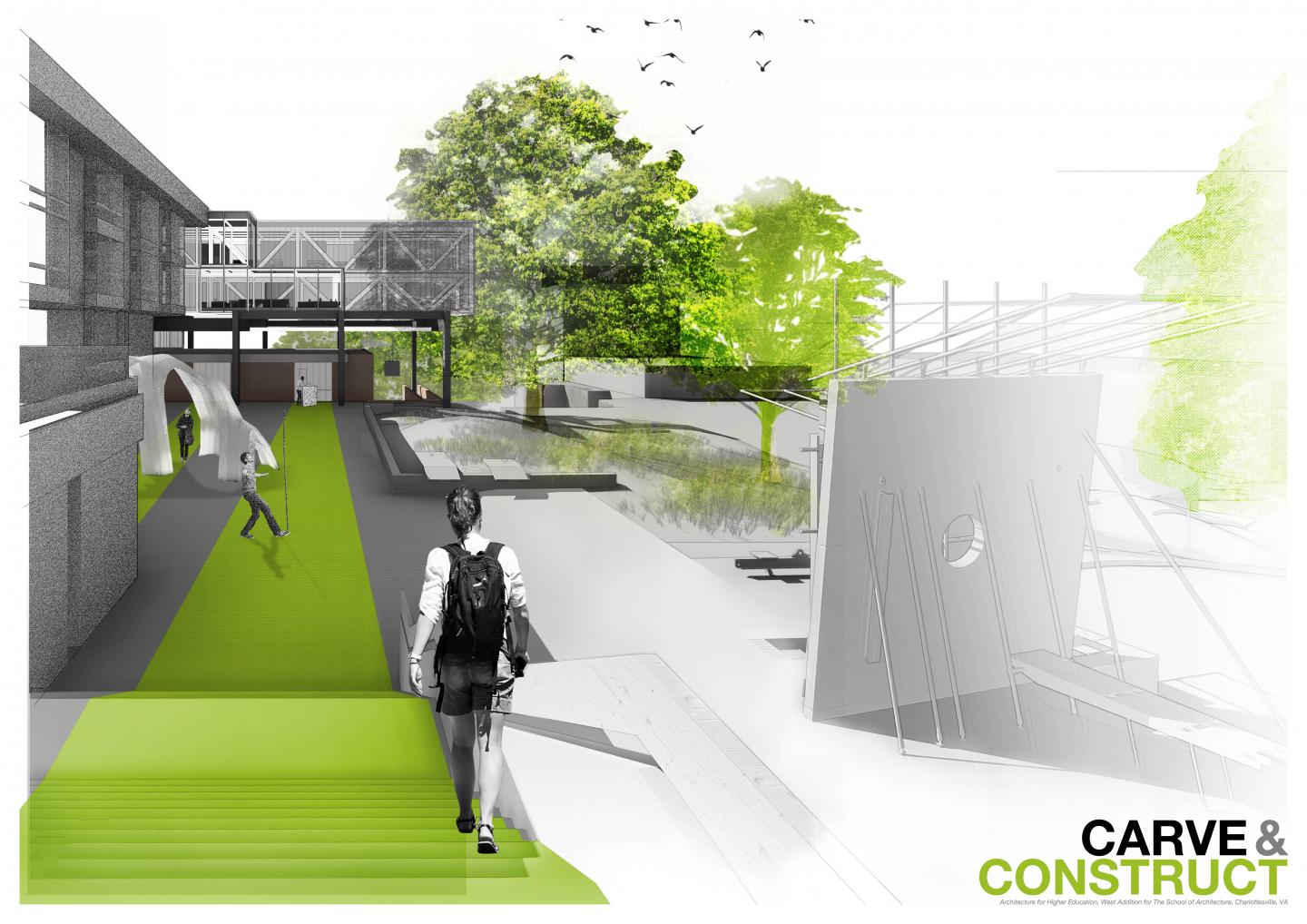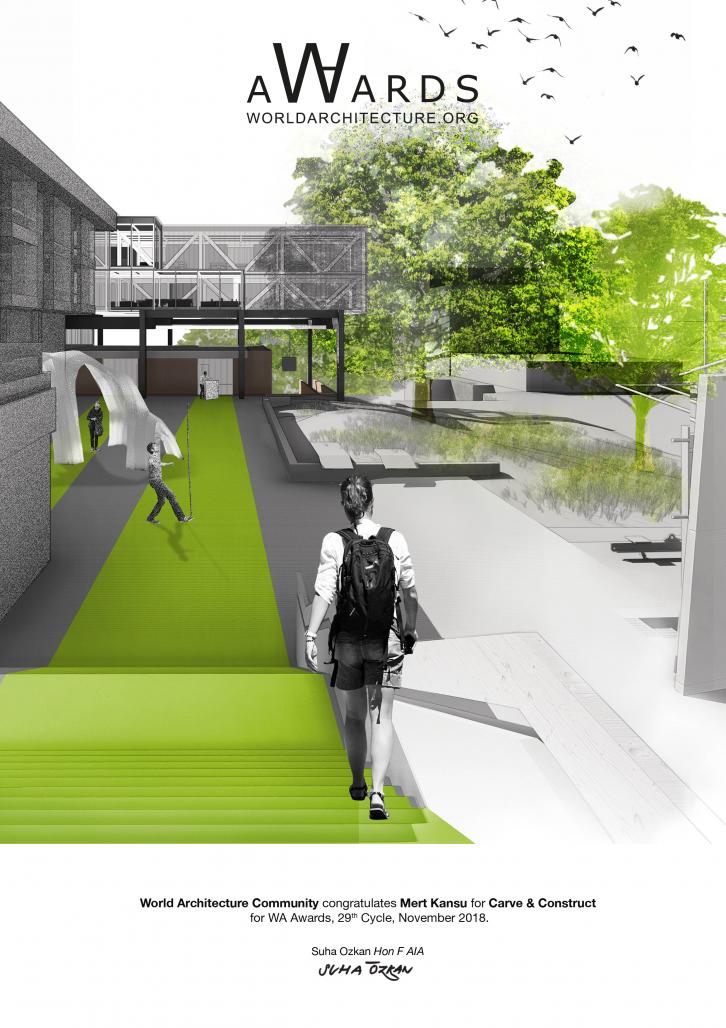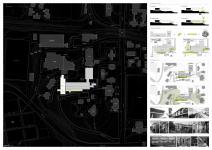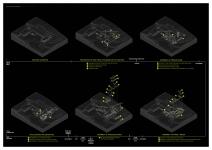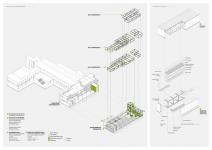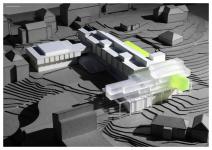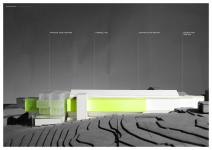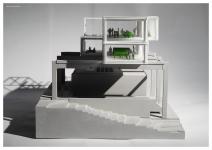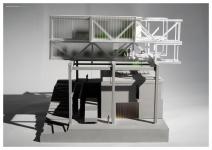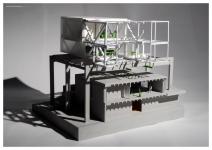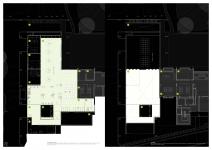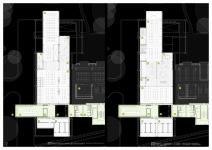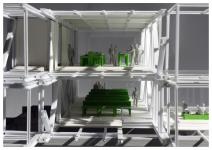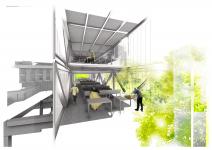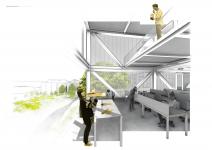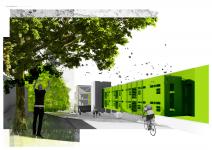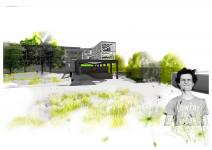Mission Statement:
Aiming to find the balance between the needs and the wants, affordable and the niche, carved and the constructed, The west addition for the Campbell hall provides an attainable scheme while acknowledging the changing definitions of architectural education. this exploration resolves itself in a hybrid: a building both the factory and the school. the emerging archetype for architectural education.This defines a central open space for the school and a new face, acknowledging its context and defining its presence at an institution in its bicentennial.
Design Statement:
Due to the UVA School of Architecture’s emergent needs and expansion aims over the next five years, the idea of an addition has been an issue heavily discussed among faculty and administration. In this sense, the west addition project for Campbell Hall aims to provide the necessary spaces for the faculty, students, researchers and fabrication while proposing a achievable phased scheme. The project creates an anchor for fabrication and collaboration spaces and facilitate a seamless flow between main programs of learning, researching and faculty spaces. In this scheme, Campbell Hall, containing the main studio spaces, is seen as the crossroads of all activity and a permeable block. It feeds from research, exhibition, making, collaboration, or faculty hubs of the school which can easily diffuse in and out as per the flexible nature of the contemporary architectural education.
Rooting from a careful examination of the almost 40 years long formation process of Campbell Hall, the projects’ structural character further supports the dialogue between the school and the “addition”, preserving the character of existing buildings and providing necessary programs. The west addition, plays out the relation between the stereotomic and the tectonic*, the carved and the constructed. Project renovates the existing west wing and creates new studio, classroom and collaboration spaces by stacking programmatic boxes on a new pre-cast base. With consideration of the budgetary concerns and continuous academic activity of the school, the project is designed to be completed in phases, starting with the “carved programs”. Design allows new construction to be carried out swiftly without lengthy on-site construction work.
Initial phase consists of the renovation of the existing west wing to build an extensive fabrication space where work can take place seamlessly between interior and exterior workspaces then stored or shipped easily. In this space, main fabrication spaces are supported by lab spaces which are all served by a gantry crane.
The remaining phases are completed by stacking series of programmatic steel frame boxes on a pre-cast base. The new pre-cast base above existing west wing, supports the gantry crane and lifts the learning, teaching programs, preserving the clear sightline on east-west axis. On 3rd, 4th and 5th floors, each shop-manufactured steel frame box is fitted with electrical and mechanical services and brought in with trailers as sliced pieces. The slices are then assembled on-site, lifted on top of the pre-cast base and cladded with translucent polycarbonate panels. These spaces that are programmed as the studio, collaboration and exhibition spaces are comprised of structures each allow for different scales of activities to take place. A structure cutting along the southern axis of the building serves as the buffer between studio and faculty offices and provides classrooms and circulation areas. In this buffer, an elevator platform allows for an effortless connection of production and studio spaces. The classrooms on the 3rd and 4th levels act as the western face to the school for visitors approaching the campus and take in the view of the Blue Ridge mountains. A reminder to students that they are located in a historic campus within a regional context, but able to reach out and think globally.
_______________________________________
*Semper, G. (1851). The Four Elements of Architecture and Other Writings. Cambridge: Cambridge University Press
2018
0000
Mert Kansu
Carve&Construct by Mert Kansu in United States won the WA Award Cycle 29. Please find below the WA Award poster for this project.
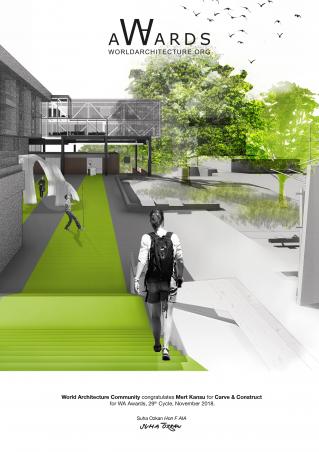
Downloaded 30 times.
