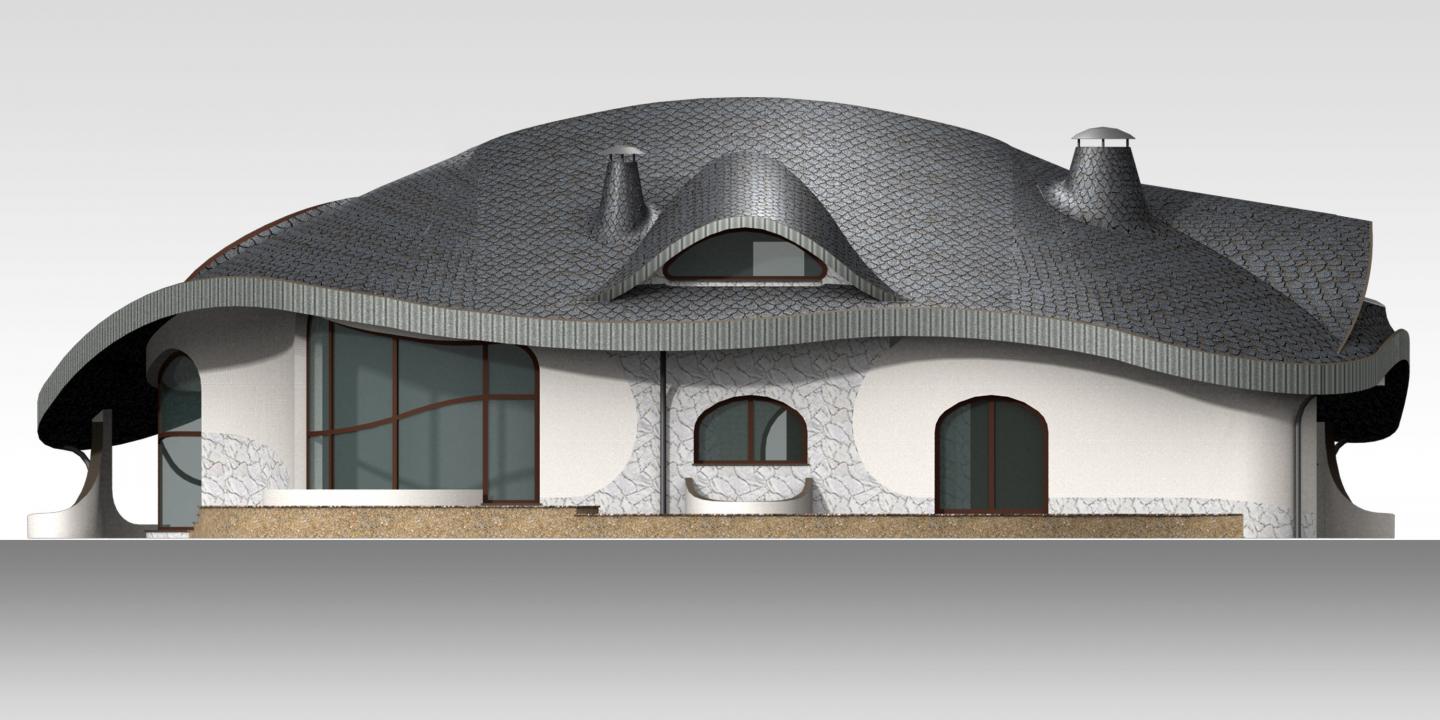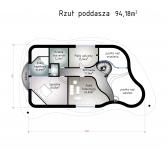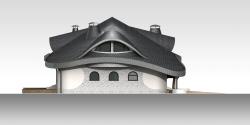The building has a compact shape, in the form of free-flowing walls with numerous glazing. The roof is made of a coating with an irregularly "wavy" eaves, reminiscent of the shape of a form found in nature. The shape of the roof is enriched by dome-style dormers, an attractive skylight above the living room (an optional element) and a balcony constituting a notch roof.
The roof is a coating, so it is difficult to describe its geometry in a typical way, however, according to the building conditions, the minimum roof angle (tangent angle at its top) is 25º, and the maximum roof angle (tangent angle at its most extended eaves) does not exceed 45º, which gives an average of around 30º. There is also no typical ridge, but you can find it in a virtual arched line forming the top of the roof, the highest point is at a distance of 8m from the adjacent ground.
The facade of the building will be made of natural stone, wooden joinery, also with bent glass, and covering the roof with slate "in wild cover". The building has a solid, material and color referring to organic forms, occurring rather in nature than in urbanized areas, which classifies it as an object of organic architecture.
According to the building conditions, all these features create a harmony with the surroundings, gently inscribing the unusual form of the building into a landscape, especially natural.
1918
1918
AREA total of 252 m2
Dagmara Obłuska









