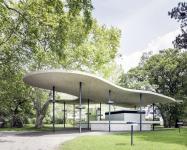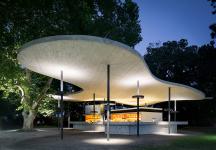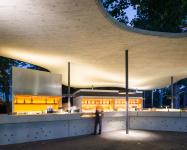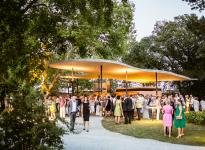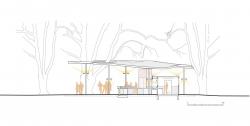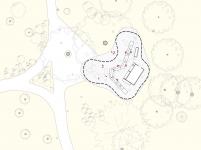The concept of a pavilion provided the inspiration for the new construction of the catering zone in the Grafenegg Palace Park. Its experiential potential changes during the year according to scenarios, users and seasons. The “floating” roof covers the open-air zone. The free roof contour continues the lines of the existing stock of trees. Its roof design suggests all-round accessibility to the pavilion, taking effect as an open position in the space. An interplay is generated between the groups of trees, pastoral open spaces, and the design of the roofing.
2015
Architects
tnE Architects - Marie-Therese Harnoncourt, Ernst J. Fuchs, Paul Vabitsch, Christoph Pehnelt
HVAC planning
Ing. Klaus Tiefenbacher, AT
Structural planning
Ingenieurteam GmbH Bergmeister, IT
Landscape planning
Land in Sicht, AT
Light design
Designbüro Christian Ploderer GmbH, AT
Acoustics
Müller-BBM GmbH, GER
Kitchen planning
STRIA GmbH, AT
Photos
Lukas Schaller, Klaus Vyhnalek

