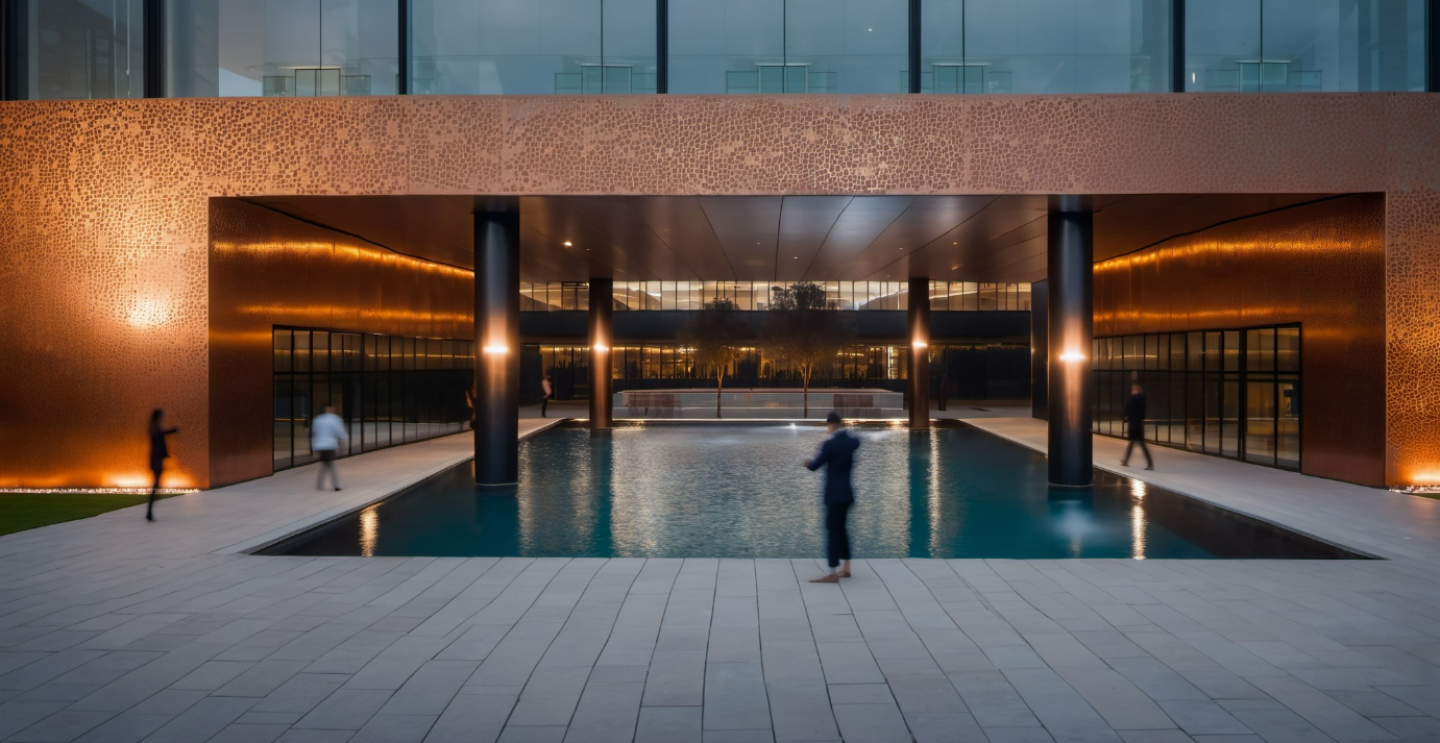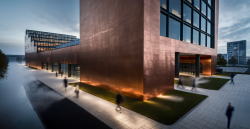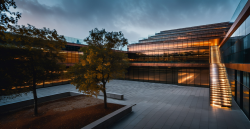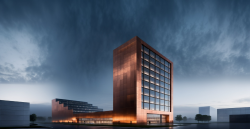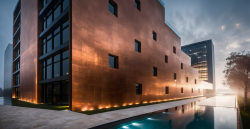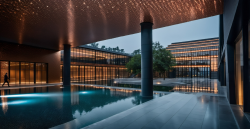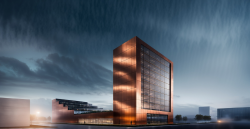The project is located in Kigali, the capital of Rwanda. Rwanda is one of the few countries in the world with its more beautiful natural structure than in the Renaissance paintings. We think that every building to be built in this country should be built in accordance with this beautiful nature. The land area behind the street where the Serena hotel is located is located in one of the most beautiful and valuable areas of Rwanda. The project gradually rises towards the background, referencing the hills of Rwanda. The courtyard can be entered through a wide space on the ground floor. The entrance has been enriched by designing an ornamental pool in this space. The columns come to this pool and the relationship between the structure and the water is established. There are restaurants in the courtyard that can be used by people staying in the surrounding hotels. The rising block at the front contains leasable office spaces. The structure is covered with copper facade panels, referencing the original red earth color of Rwanda. Aims to add an architectural value to the surrounding area. Continuity of the side surface defines the architectural character of the building. The courtyard is entered by passing through the space under the office block. Houses to take place in the building, step by step rising. This step-character rise also adds architectural value to the flat-lying structure. The building contains a dynamic architecture within itself with its contrasting mass design at both ends. The single piece rising vertical block at the front and the fragmented, terraced rising part at the back have created an architecture that emphasizes each other in the same structure.
2016
G 10 floors
Selim Senin
Favorited 1 times
