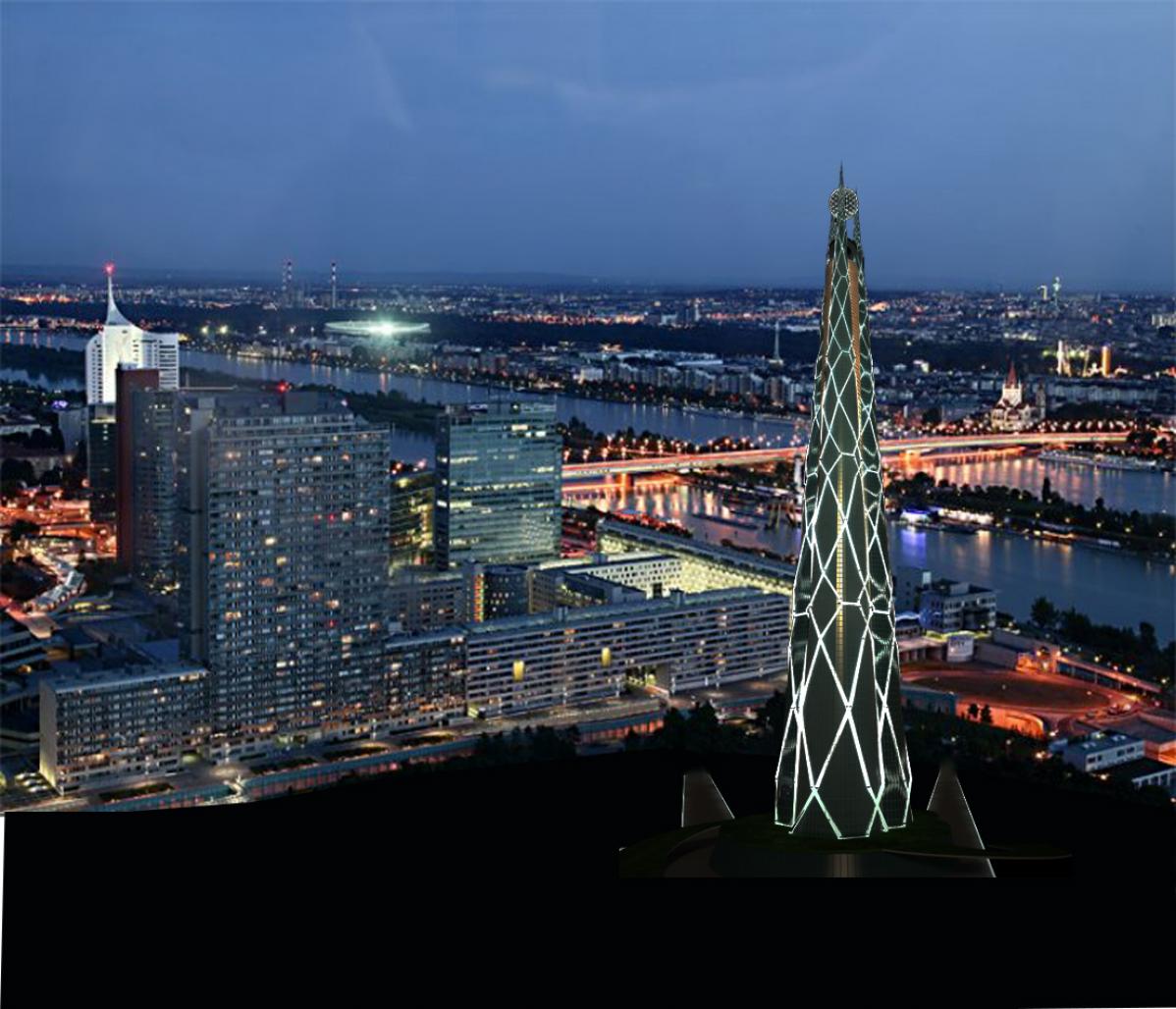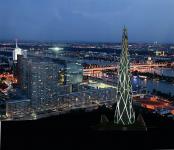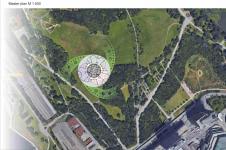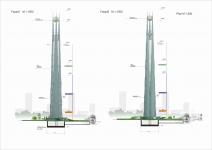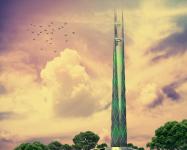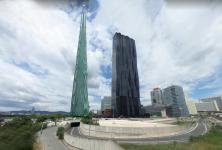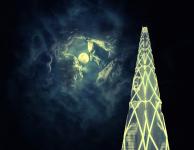Vienna Primavera Tower
High-rise skyscraper Vienna Primavera Tower is a 650-meter-high residence that is the tallest residential building in the city of Vienna with one of the highest levels of comfort and standard of living in the New Danube area.
Spring is the most beautiful time of the year in Vienna, and the residence constantly maintains comfortable temperatures and flower gardens and flower beds in recreation areas, creating a unique atmosphere of eternal spring.
At the top of the building at an altitude of 440 meters is the SPA-complex, a little higher at an altitude of 550 meters - an observation deck with a restaurant, a little higher at an altitude of 590 meters, there is a geodesic sphere "Full Moon Ninth" full area with a rest area.
Cloud nine - air dwellings, proposed by Buckminster Fuller.
Fuller suggested that these dwellings can be made in the form of giant geodesic spheres and allow them to levitate at the expense of heated air. Geodesic spheres (structures of triangular components that cover the surface of a sphere) become stronger with increasing size, since they redistribute the voltage over the entire surface. This theoretically allows us to build spheres of colossal proportions.
As the size of the sphere increases, the volume of the surrounding space grows faster than the mass of the structure itself (which covers this space). Fuller determined that the mass of a geodesic sphere a mile wide would be insignificant compared to the mass of air enclosed in it. He suggested that even if the air inside such a sphere is heated only to some extent compared to the surrounding space, this sphere can fly. He realized that such a ball can raise a significant mass, and this will allow to build flying mini-cities with a population of several thousand people. Such a "ninth heaven" can stand on a leash or freely swim or migrate depending on climatic and other environmental conditions.
At the residence of the Vienna Primavera Tower, the Fuller sphere is fixed between 3 pillars.
On the underground floors of the building there is parking and service. Office premises on the lower floors are located on the ground floor, where all conditions for effective work on innovative technologies are created. The hotel, accommodation and apartments for individual use are located in the residence.
The building should be fully serviced by energy because of solar galvanic batteries that produce electricity and create insulation systems with controlled reflectors. The whole facade of the building is glazed for sufficient isolation of the premises during the day. The insulation system is equipped with transformable reflectors, which improve insulation in the daytime.
The building is equipped with a system of elevators and several staircases, including a fire escape.
Residence Vienna Primavera Tower is designed to revitalize the economic situation in the modern district of the New Danube, attract new residents, investors and contribute to the integrated solution of the concept of an effective city.
2017
0000
Skyscraper is a 650-meter-high, 125 floors, building area 22 500 sq.m, total area 302 400 sq.m.
Svetlana Starygina
Favorited 4 times
