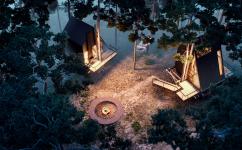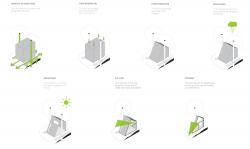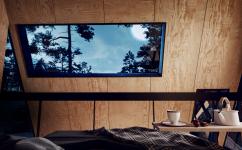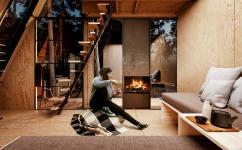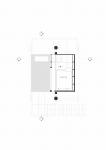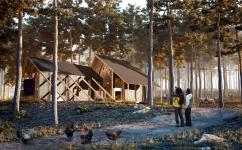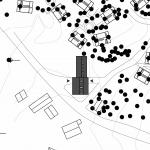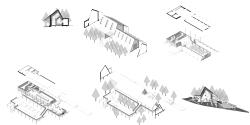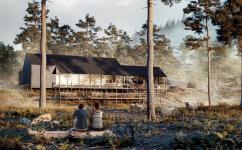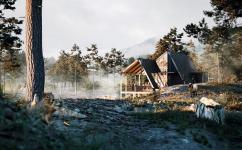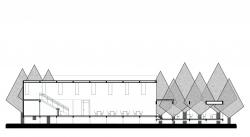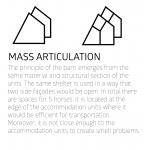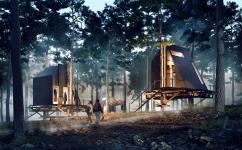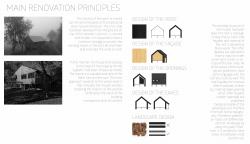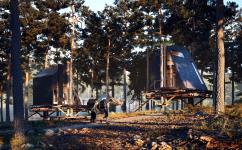* ARBOREAL
Living in or among trees, relating to trees; treelike
Boluklu Upland Project
Conceptual framing for Boluklu Upland project depends on the following points.
• Interfere with the trees as minimum as possible
• Locate the site without damaging the natural topography
• Achieve easy production and construction by minding the feasibility of the site
• Look out for principle of minimum space and maximum efficiency
• Minimize the carbon footprint
• Achieve sustainability in all manner
• Consider the profile of the potential users while deciding the level of comfort of the accommodation units and develop strategies according to the spirit of the site.
• Increase the spatial quality and lighten the structure by means of recent development of engineering and science of materials
• Consider the potential difficulty of construction and suggest methods and materials accordingly.
• Offer a new spatial experience to the users and reinforced the relationship of the users and natural site
• Convey the spirit of the site to the interior space
GENERAL DESIGN PRINCIPLES
Rather than luxury and comfort, new accommodation units and social infrastructures offer an experience mechanism that let the users fell the spirit of the site.
The relationship between the built environment and the new modules in the upland describes the social layer of the design problem. On the one hand, there are people who had been living in the upland for many years, on the other hand, there are users who are after new experiences in nature. This controversial situation of which the consequences are not predictable, appear as a new layer of the design process.
The relationship between the natural texture and poetic landscape of the site and the proposed structures is another main determinant in the design process. Therefore, interfering with the minimum number of trees and finding an appropriate structural language while protecting the natural surface of the land was the real challenge of the project.
In terms of the construction techniques, some of the accustomed techniques and materials were impossible to use, so a research on appropriate techniques and materials had been conducted to reconsider old techniques.
ACCOMMODATION UNITS
The problem of structural configuration in such a dense tree texture requires a new way of a solution. The main principle for accommodation units relies on releasing the topography free by attaching onto the trees. Thus, the elevated units are protected from snow, rain and ground moisture. After the analysis of the existing trees, proper places for locating the units are determined. According to this analysis, the trees which have a radius smaller than 30 cm is not chosen for holding on since it would be create an unstable situation in terms of structure. Between two trees a platform had been created. On top of the platform, architectural elements had been standardized and a structural shelter had been created. Moreover, a common area in between three accommodation units has been created to allow groups to experience the surrounding environment.
The requested size of the units was conflicting with the existing environmental texture that will lead to the cutting of the trees. Therefore, instead of requested 50 m2 units, a unit with 30 m2 ground floor area had been proposed. In addition, minimizing the accommodation units decreased the management cost.
The units have three main areas for living, sleeping and service functions. The lower levels of furniture have potential to change from living areas to sleeping areas with service functions. On the upper part, only sleeping activity had been arranged. This differentiation in the section not only help us to minimize the footprint but also it defines a new relationship with the trees.
Structural beams attached to the trees with specifically designed joints. The secondary beams define the main structure of the platform which the units stand on.
The most determinant inputs that shaping the shelter structure are the place where the trees get branched, the relationship between the branch and the units, and climatic data’s. The pitched roofs prevent snow to accumulate on top of the structure.
AWARENESS CENTRE
Awareness centre, or information centre, is located near to the main road where people who visit the upland may easily access to receive information about the geography climate and the wildlife.
The lower part of this structure includes the conference and information area while higher section contains entrance hall, lobby and services spaces.
RESTAURANT
The restaurant is located relatively away from the accommodation units but still has a strong relationship with the pedestrian path. The structure is composed of three platforms with open, semi-open and closed spaces.
The open platform of the restaurant is located at the lowest level of the topography. Celebration in the upland or other activities would take place on this platform. Same materials with the accommodation units had been used here to have a common language between structures.
BARN
The same structural principle is used in the barn building that has spaces for five horses. It is located at the edge of the accommodation units to ease the transportation but with a distance to avoid the stench.
MAIN PRINCIPLES OF RENOVATING THE EXISTING HOUSES
The existing houses of the upland carry some features of the traditional Black Sea Architecture. Timber covered units are elevated from the ground on top of wooden columns. It is required to have a common strategy to protect the existing values of the built environment and renovate the upland as a total.
In this manner, the house that belongs to the head of municipality Ahmet Saydam, had been chosen as the model. The house is a valuable example of the Black Sea architecture. The main approach towards to the whole upland is that:
• renovate the houses without breaking the relation of the context
• emphasize the value of the building
• increase the level of comfort
The design principle of the landscape is to Interfere minimum with the topography. Therefore, pedestrian roads are differentiated from the landscape by using the only peel. Moreover, it is avoided to have a sharp line between road and the soil. The guesthouse units are designed with the similar principles of the accommodation units.
2018
2018
Architectural Design: FREA Architects
Project Architects: Emre Savural, Fatih Yavuz
Design Team:
Hasan Huseyin Ozdurmus
Kubilay Sahinler
Meryem Topdas
Sema Caglayan
Ibrahim Yavuz
Melih Tokac
ARBOREAL by FREA in Turkey won the WA Award Cycle 27. Please find below the WA Award poster for this project.
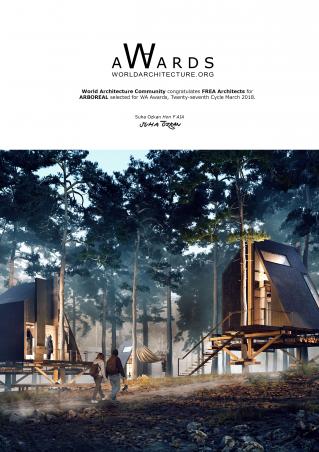
Downloaded 68 times.
Favorited 2 times



