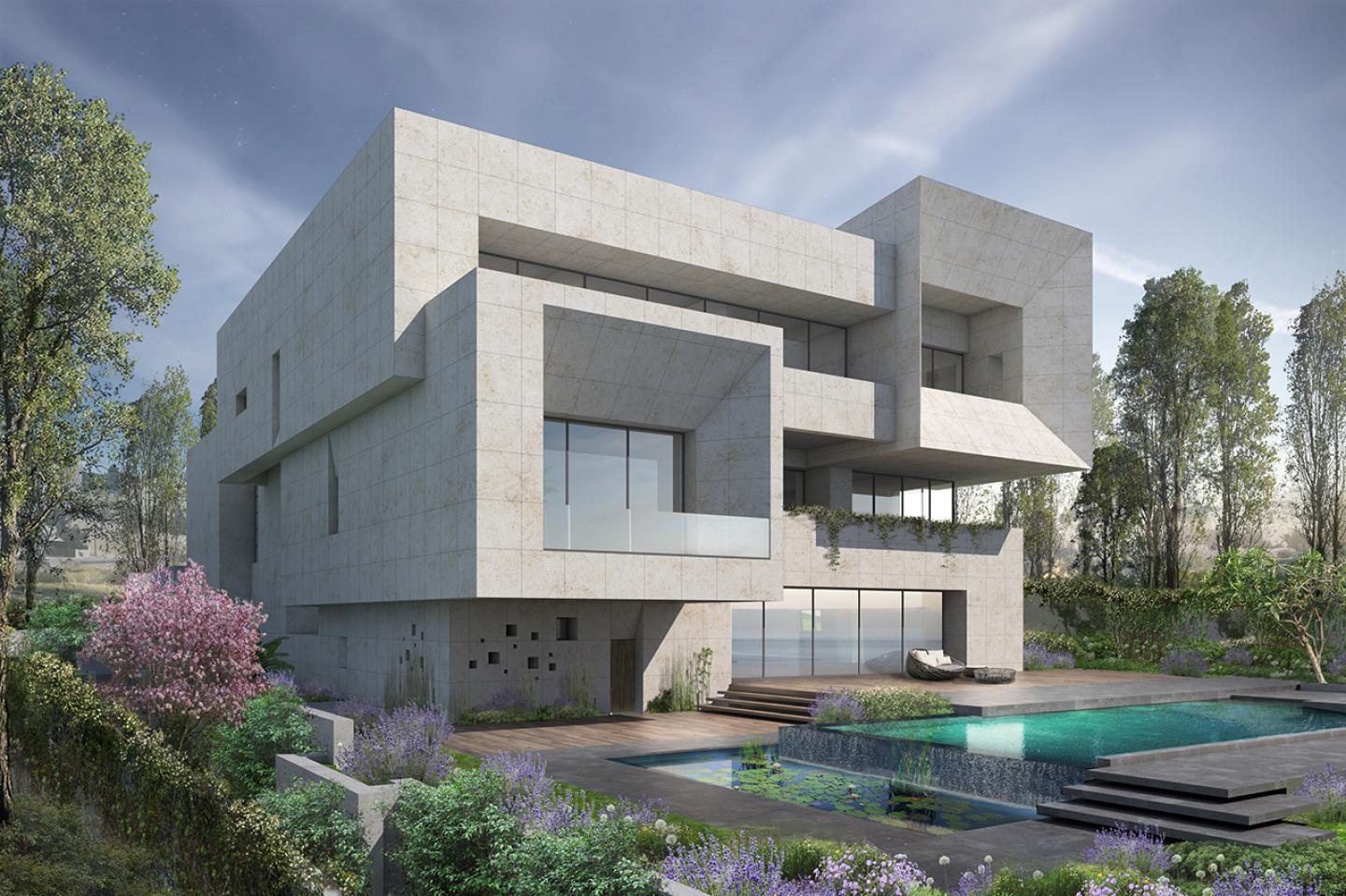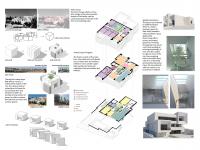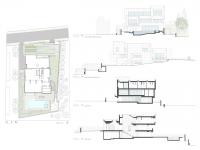Mono house
The Mono house adopts a monolithic merge of the inner domestic domain of the family with the contextual inputs of the site in the form of a morphing cube.
Project description
The site is located in Dabouq, a hilly residential district in west Amman at Jordan.
Cubic geometries creeping randomly at the surrounding hills of the house site.
The owners wanted the house to be flexible enough to accommodate their adult children when they visit, while providing a series of spaces that meet their everyday needs and reflect their different characters.
A first look at the house reveals the monolithic character architecture that evokes the morphology of the context capturing only the most spectacular views of its surroundings that could be engaged with the inner spaces of the house in a way that echoes the vibrant spatial program dramatically.
Follows the slope of the hillside site and clad in big stone slabs announcing its identity and hide its story.
The story reveals through the relationship between internal and external spaces, which is further emphasized by a private courtyard which was excavated at the main core of this family house.
The house`s mass interacts with the slope on three levels and provides an experience with the outdoor space. The upper street level constitutes the main entry space opening up to a front yard planted with old Roman olive tree, one of the national trees in the region.
The guest spaces that follow are separated by a screen that intrigue the visitors and offer a glimpse of the garden on the lower level.
The inner court with its chamfered skylight acts like a light well which contains the library and collective family space.
Each room on various orientations captures a framed view of its surrounding through a cantilevered terrace, culminating with the family living space, at the lower level, as a hovering space over the back garden and closely capturing the city's panoramic view. In addition to the art studio, library, TV room and father's office offering spaces of leisure and nurturing interests, the indoor spaces at the lower level are conceived as an open plan that enjoys the flood of daylight from the inner court and establishes a visual connection with the back garden and pool.
The landscaping of the outdoor areas is carefully considered to provide views of colorful garden and greenery from inside as a piece of heaven.
The Challenge
The fact that the project's site afforded a view to the city while simultaneously being surrounded by adjacent houses urged to capture interesting views and connect with the city while still offering a private sphere for the family that is sheltered from the neighboring buildings. This challenge transformed the skin of the house to extend as window frames where favorable views are desired and retreat to a buffer space or turn inwards towards the inner court to create a spatial interplay of optimal utilization of indoors and outdoors. The other challenge presented itself in the client's desire to have a home that expresses a unique character different from the surrounding buildings as a status symbol.
Site Views
The site has a steep slope that affords views to a characteristic skyline of the city. The cube extends at some places to frame the surrounding views and retrieves at others to provide an inner atrium of privacy to offer an interaction between its indoor and outdoor spaces.
Analytic Space Program
The family consists of Seven members who reside and work abroad most of their time. The mother`s intention was to create a space that reunites her family and celebrates their personalities and hobbies.
Spatial Explorations
The house was intended to fulfill the family’s desire to create a sanctuary space for their family members when reunited to enjoy quality time.
Mono house offers privacy and shared spaces for the family through the inner day-lit court while evoking an echoing morphology of form with the context to capture views of the city, thus morphing from a monolithic basic cube to a contextually and humanly interactive mass. The house blends with the context in its proportion in addition to standing out from its surroundings with a dynamic transformative envelope that is pulled outwards at zones where views are desired and pushed inwards at zones where the family requires more privacy.
Both the contextual and programmatic inputs orientated the house to be set apart from the conventional stone-clad masses nearby and yet to appear homogeneous in its clustered and stone-finished form.
Landscape Notion
Conceiving the authentic nature of the site created the notion of the inner court of the mono house to be born, and consequently, a romantic outdoor landscape emerges.
The distinct view of the Ammani skyline dictated the extending framed windows and terraces to capture this view for most of the rooms.
At the sides of the land plot where neighboring houses exist, the house created buffer spaces and green areas where openings exist and the envelope of the house was pulled inward to create more privacy in the inner court created for the family.
The massing of the house indicates a language of dialogue between the indoor spaces and outdoor ones through the creation of an inner court and the protruding framed windows respectively.
The landscaping of the buffer spaces in the front and back gardens and along the sides further highlights this indoor-outdoor connection and grants a space of retreat from the urban hardscapes around.
2016
0000
The design is spread over an area of 2000 square meters in three floors on-site area of 2300 square meters.
The construction of the house follows the local tradition of stone and concrete to maintain a homogenous character with its neighboring buildings. However, the house is different with its use of large pieces of stone cladding on the facades in order to instill the reading of the mass as a monolithic cube.
Mono house is to be constructed with concrete floors and columns with many extended cantilevers which challenged the structural design, as well as discounted/planted columns due to deferent functions on each floor. The house envelope cladding is with squared limestone panels with sincere attention to continuity of thermal insulation.
Khalid Jadallah
Xena Kalouti
Mohammad Alazem
Favorited 12 times







