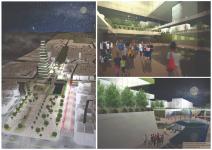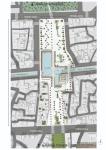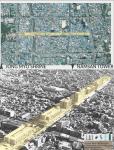COMPETITIVENESS IN SEOUL
In the proposal of the concept, we aimed to raise the quality of life by balancing the population density with spatial sustainability, constituting a fundamental principle of local authorities in the urban development of Seoul, South Korea. We have subordinated the concept to the local spirit, the Korean symbolism in order for the conversion to be embraced by the locals.
Urban acupuncture is a theory that denotes the spatial reorganization of a microclimate by analysing connections to and from the public space. We propose building a strong urban identity by redefining the North-South axis of Seoul.
The site is located along the Cheonggye river, a tributary of the Han River. The SeunsangGa corridor has always represented an important axis in the city since Joseon era and connected the Royal Shrine Jongmyo to the Namsan Mountain. Currently, in the proximity of the two landmarks there are vernacular villages protected by the national authorities in order to conserve the Korean spirit and architecture.
Although the North-South connection remains, SeunsangGa Street is suffocated by the dominant massive heights and dark, unfriendly and scary passageways, which shelter an uncontrolled mix of functions, being located in a housing neighbourhood.
Thus, we have resorted to the demolition of the related infrastructure that obstructs the pedestrians, produces noise, encourages unfavourable activities to society and pollutes daily life in general. Our proposal includes retrofitting the river banks and pedestrianize the SeunsangGa corridor to recreate the link between the two landmarks (Jongmyo - cultural, historical landmark and Namsan - tourist landmark and an economic pillar).
We have started with the study of the South Korean flag, whose symbols represent peace and purity. The circle in the middle derived from the yin-yang philosophy showing the equilibrium of the universe. This symbol has been reinterpreted geometrically so that the composition is balanced by contrast: the water mirror vs the tower. A second element taken from Korean symbolism is the Korean "pagoda", a sculptural building whose shape was proportional and marked the position the central pavilion in an alveolar Korean palace. Thus, the tower is made after the "pagoda" resemblance and combines the long consoles with green terraces, keeping equal distances between levels.
2018
0000
URBAN DESIGN - FUNCTIONAL AND SPATIAL REORGANIZATION
From a functional point of view, the tower includes both public and semi-private functions, starting with commercial spaces, libraries, cafes, restaurant on the lower floors, up to offices and dwellings at higher levels. It is surrounded by perimetral galleries, functional public spaces with annexes and related technical spaces. Th proposed Tower with a height of 130m is a catalyst for change which focuses attention on recalling the historical importance of SeunsangGa corridor.
The designed microclimate creates an intimate space for various socio-cultural activities, thus, entering the competition with the banks of Han River, which is mostly intended for business and less leisure. Thus, the proposal aims to anticipate this transition by reallocating puplic activities to Cheonggye River. Narrow passages have been transformed into state-of-the-art or strolling places that stimulate a variaty of public activities.
In this context, we propose that this microclimate provide a holistic vision of the city by incorporating the versatile and competitive nature of Korean society into urban space. The outcome of this intervention would be multidisciplinary. An international reputation is created through the high degree of adaptability of spaces in anticipation of various future phenomena.
STUDENT ARCH. CRISTINA GUJA
STUDENT ARCH. DIANA-MARIA LAZAR






