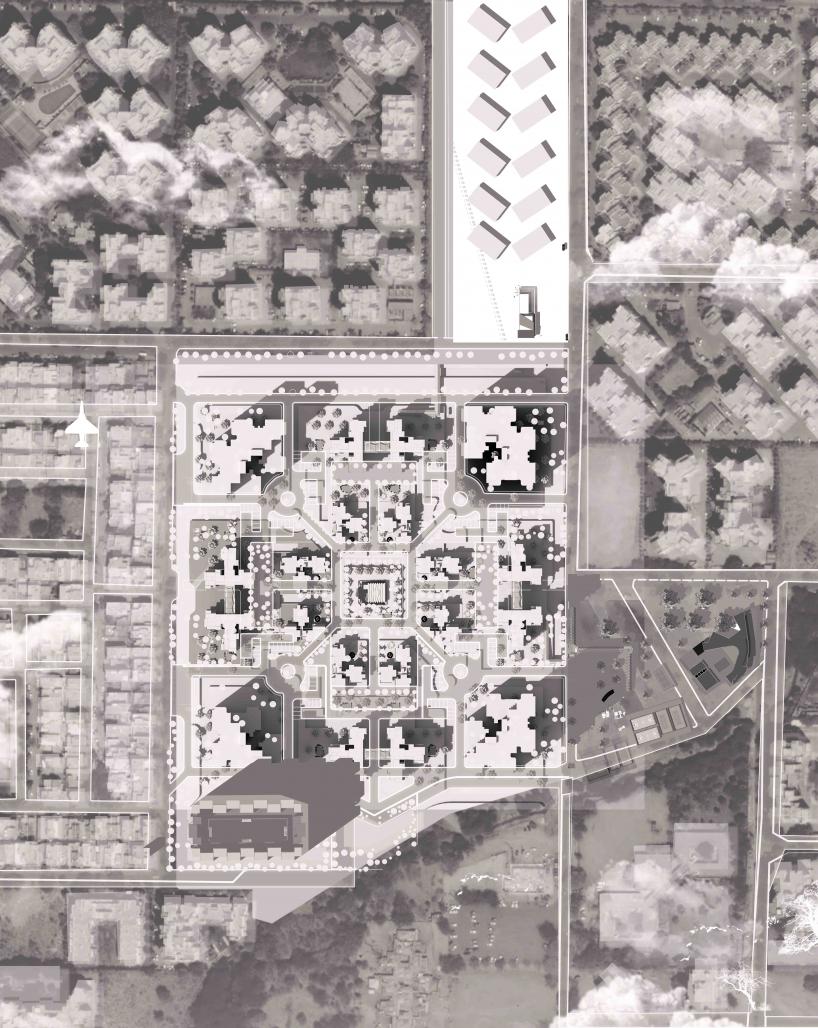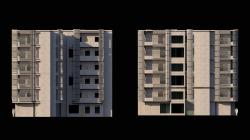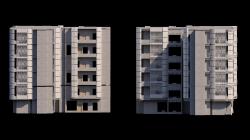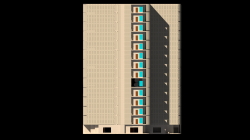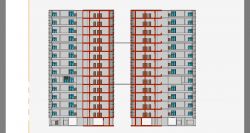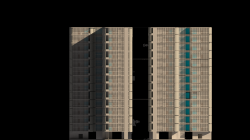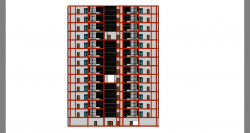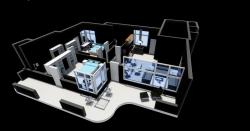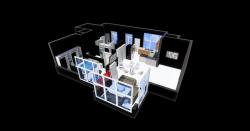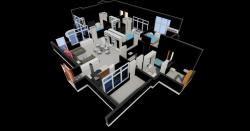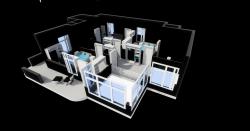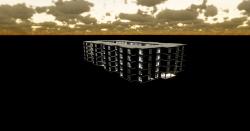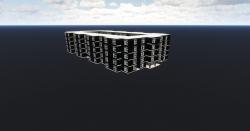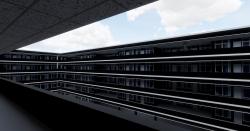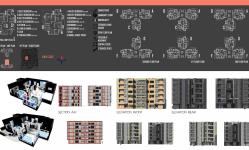Housing development done during 7th semester, to create a social interactive layout, which creates spaces above the ground level where interactions can take place. Privacy inside the units have been taken care of, while on the floor level, there is much interaction as possible.
The building forms and layout are to emphasize on the given 'highly symmetrical' site plots, creating a central point in the site, a central point of vision, movement and thought.
The primary step was to provide the actual no. of houses(1000) while following the by-laws and given guidelines, there-on creating living spaces which were comfortable yet cozy, and then creating interactions outside the house. Only then the 'looks' were catered to, creating a functional design first. The Form here follows the Function.
2017
0000
Project is 100% possible to build, load and by-laws were adhered to while creating the plans.
SURAJ ARORA (STUDENT)
