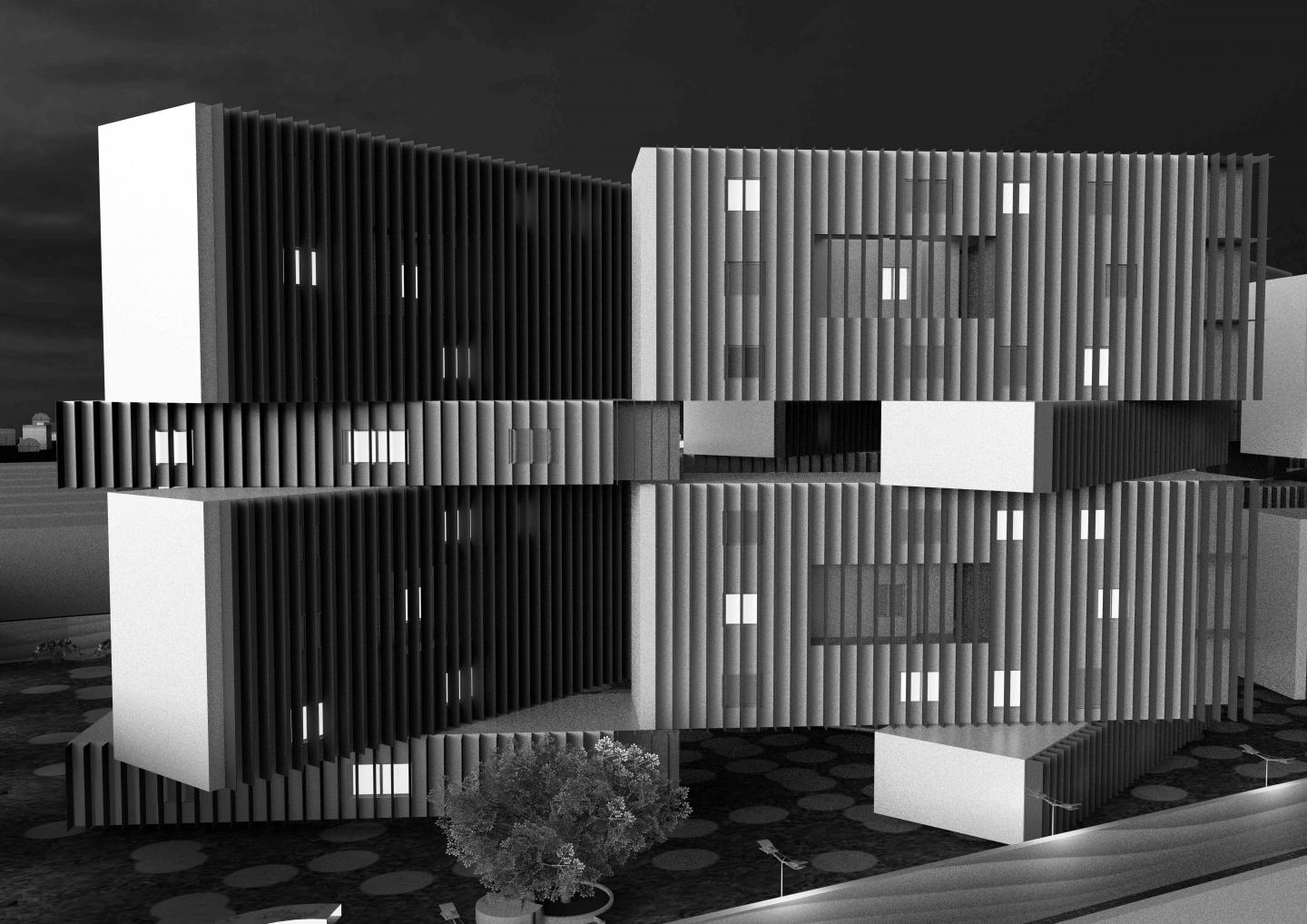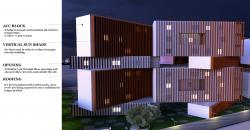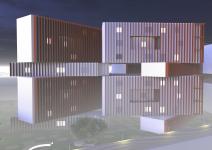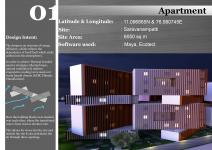The design is the outcome of energy efficiency, which reduces the dependency of fossil fuel (which emits carbon into the atmosphere).
2017
0000
In order to achieve Thermal Comfort passive strategies (Thermal Mass, Natural Ventilation & Indirect evaporative cooling) were been used over the warm-humid climate (ECBC Climatic Classification).
Orientation:
This Building is been oriented in such a way that to get minimum solar exposure, and captures the south-west monsoon wind to induce air movement and allows for lighting the entire space through north lighting.
It allows for vies into the site and outside the site and also articulates the air through these openings.
Form:
Here the Building blocks were been stacked over each other, where the transitional zone is been used as elevator core.
Thermal Comfort:
Here the exposed roof is been insulated using earthen pots through air cavities, this space acts as a barrier to heat transfer.
The void space between the earthen pot is filled with mortar bed, over which white mosaic tiles were been placed which reflects most of the radiation hitting the surface.
Inorder to minimise the heat gain, vertical shading devices been used.
Now the wall receives about 156.4 wh/sq.m
u-value of walls - 0.34w/sq.m (ECBC)
udhaya Shankar (IGBC AP & Member)






