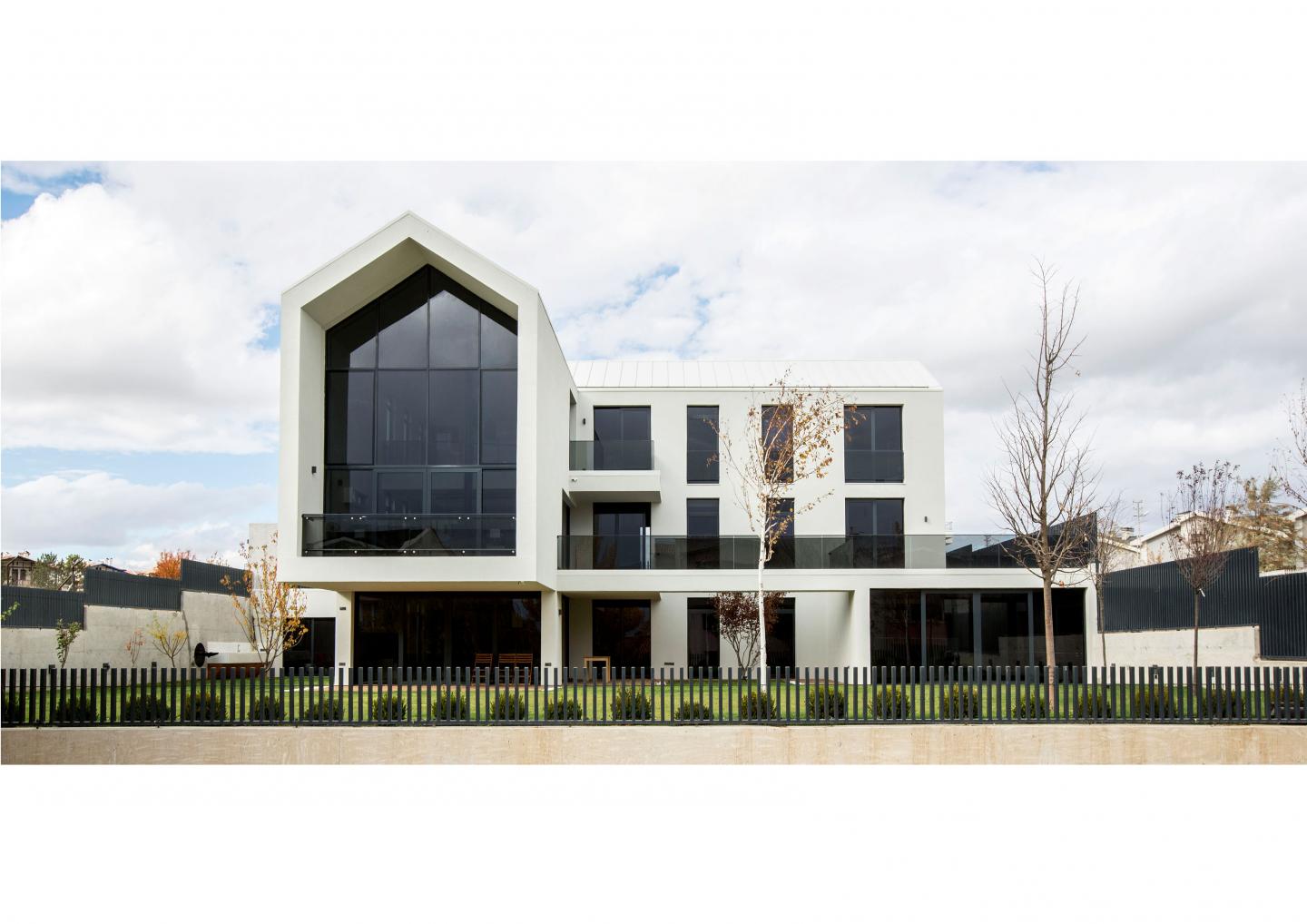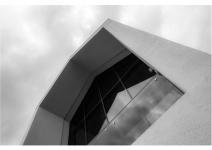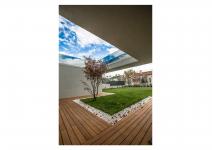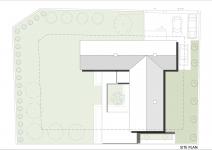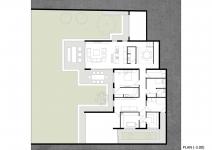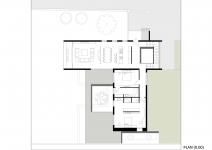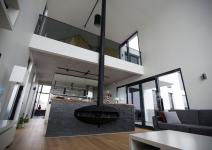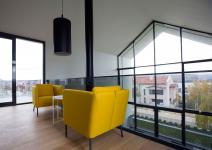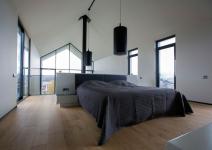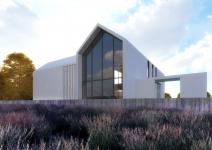Villa Seyhan is a project that is aimed simple collectivity with maximum spatial alternatives and it is designed on the bases of requirements. Function scheme is organized with spatial blanks on each parts of house through optimum needs.
The villa has three flat and it is lay on north south direction. Additionally, the settlement of building built on the bases of elevation differences, 3 meters in topography. Gardens and terraces are designed on the upper floors due to regain more places than half of building area. Roof topology that is common in this region is simply designed with concrete plates. Moreover the roof which creates a favorable volume is considered as an archetype that has iconic value.
Common living areas are designed as to have a clear view of Lake Mogan from between opposite plots, while simultaneously; bedrooms are organized to have maximum connection with garden in L plan scheme. Additionally, there is an inner court which a result of bridges designed to connect between terraces of rooms.
2016
2016
Location: Gölbaşı, Ankara / Turkey
Area: 560,00 m2
Construction: Concrete
Design: 2x1 Architects
Team: Kutlu İnanç Bal, Hakan Evkaya
