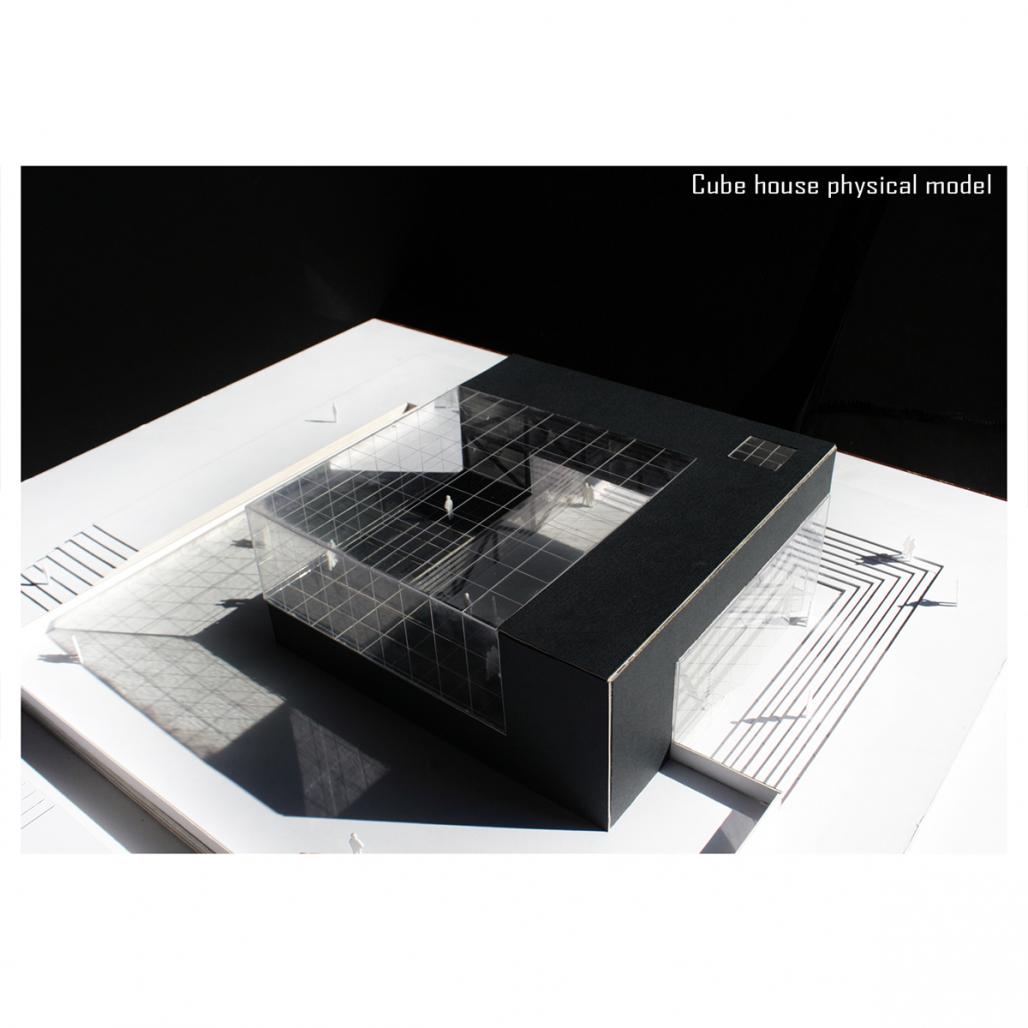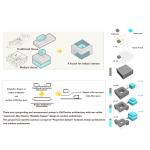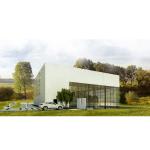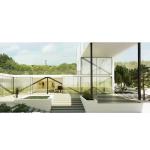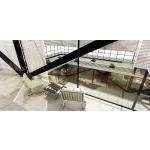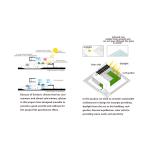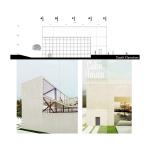Nowadays after many years, Iranians respect their old houses and remember them well. In those houses they had peace and the sense of belonging .They had privacy and good access to different parts in those houses, also they paid attention to the spiritual characteristics of the human beings in those houses .The main element, in those houses was the central empty space that was called courtyard and functions were done around this courtyard. Those houses had simplicity, introvertism, light and central circulation. Those houses were built according to the geographical and cultural context of Iranians.
But nowadays, instead of those houses, we have apartments, because of the globalization and high population. Iranians nowadays move toward globalization, also they consider their history and culture. Iranians now need houses that show modernism, globalization and high technology, also they need to have a new concept of their old spaces. In other words, they need a new explanation of their culture, geography and society context.
This project is a try to connect Iran’s past architecture to the modern and international architecture .It’s a dialogue between Iran’s past architecture and modern architecture features like transparency, extrovertism, naturalism and technology.
This project is a product in accordance with Iran’s geographical and cultural context and tries to be in accordance with modern architecture and discovers new spaces between them for humans life .This house has a dialogue with nature and city, also it has a privacy that we had in Persian architecture. The main part of this project is the central empty space that has a space between traditional architecture and modern architecture .This space provides skylight and around view, light and circulation of the house .Different functions were done around this space. This project has purity, simplicity and introvertism according to Persian architecture and it doesn’t have any direct opening to outdoor. On the other hand, it is in accordance with modern architecture and it has fluidity, transparency and connection between nature and city.
The central empty space with glasses which are movable, can provide its border with around environment .This feature can provide warmth, coldness and circulation of the house in every season in accordance with climate conditions, also it has an interaction with around environment. With glasses that are movable and closing them, this project can adapt itself to the environment and city and it can be a part of its around environment and with opening glasses, it provides a privacy between the project and environment. This feature can cause that the project with keeping environmental view, changes itself to be introvert.
2015
2015
Architect: Morteza Alinia Moghadam
Modeling & Rendering: Mohammadreza Abdollahi
Photo: Mojtaba Saeidi
Presentation: Elika Zarei
