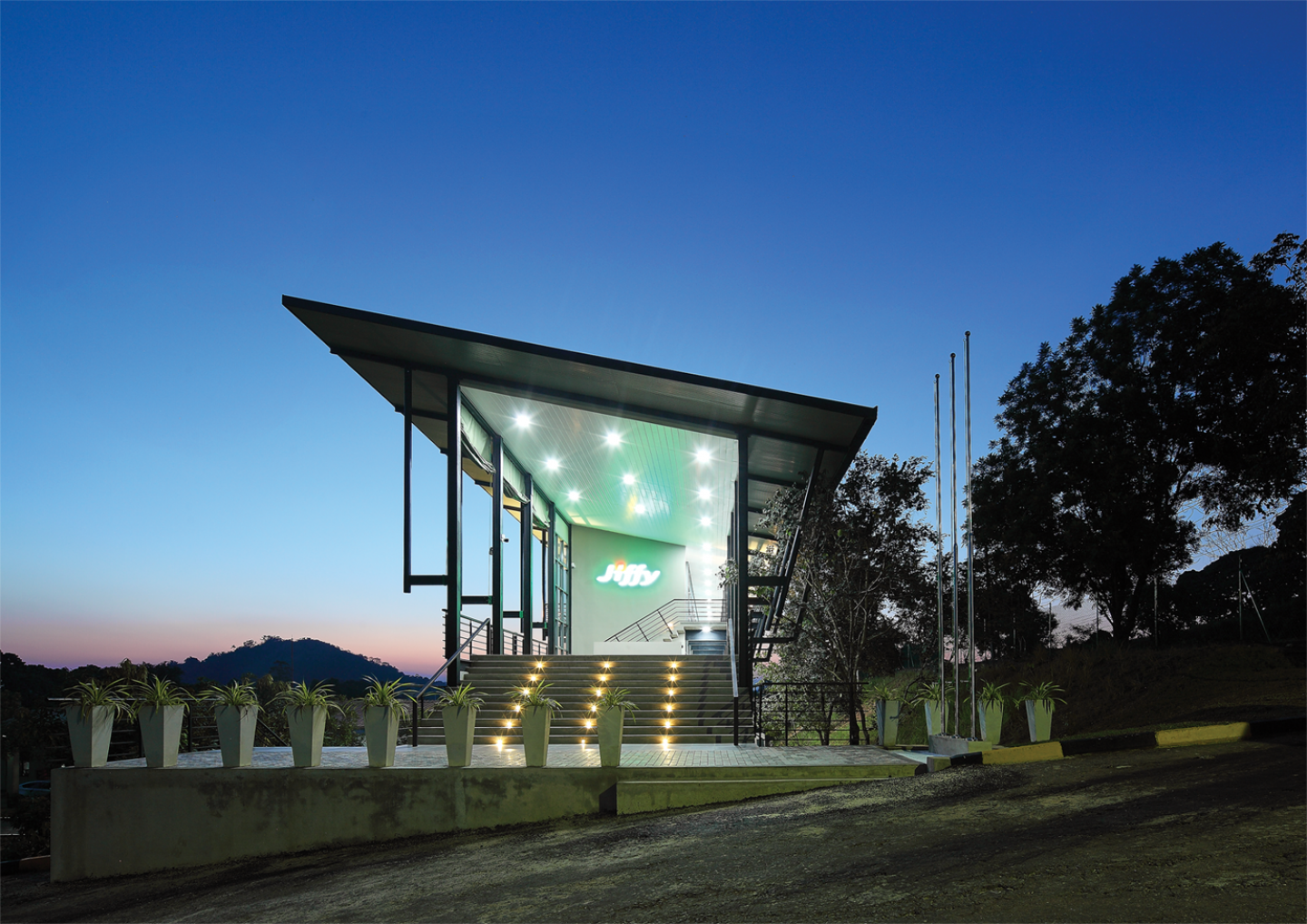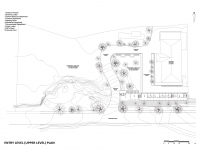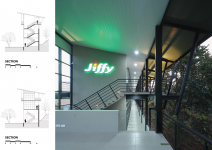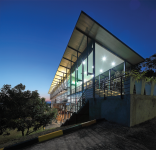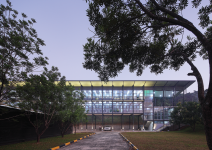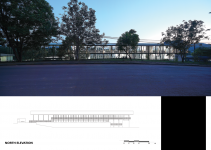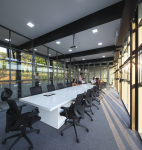The Office building designed for JIFFY Products SL (Pvt.) Ltd. exporter of plant propagation & growing media to expand their factory on the site’s sloping terrain as retaining the flat land for future expansion of production buildings; was an interesting Architectural task in a highly Industrial Environment.
The steep slope of site; almost impossible to build on had to be protected with fair faced RCC part-retaining wall with projections of plinth beams. This was the only in-situ element of structure the balance was assembled on-site within a very short period six months. Solar power, rain water harvesting, zero waste of materials, LED Lighting & VRV AC System, re-usability and the ability to dismantle and re-assemble the entire structure and most of the finishes are the sustainable features of the project. The construction grid was precised from design to construction and critical to avoid cutting and wasting of steel, glass, roofing sheets and even toilet tiles. Virtually zero waste on cutting edges of steel and other materials used was the key design task proposed by the Architect to meet the budgetary constraints. The project’s ultimate success with an architecturally rich, functionally efficient, office building enhancing the co-operate image with overseas visitors/ buyers while motivating the staff. Except the foundation and retaining walls the entire structure can be reused, and the building orientation along the East- West axis ensuring optimum daylight. This building can be categorized as a “Blue Efficient Building” as oppose to a typical green building.
2016
2017
Floor Areas
Entry level - 357 sq.m
Lower level 1 - 350 sq.m
Lower level 2 - 337 sq.m
Total floor area - 1044 sq.m
Project Cost - 120 Million LKR
Construction Duration
9 Months
(foundation – 3 months , super structure – 6 months)
Archt. Russell Dandeniya
Archt. Gihan Mutugala
Archt. Pabeeshani Dissanayake
