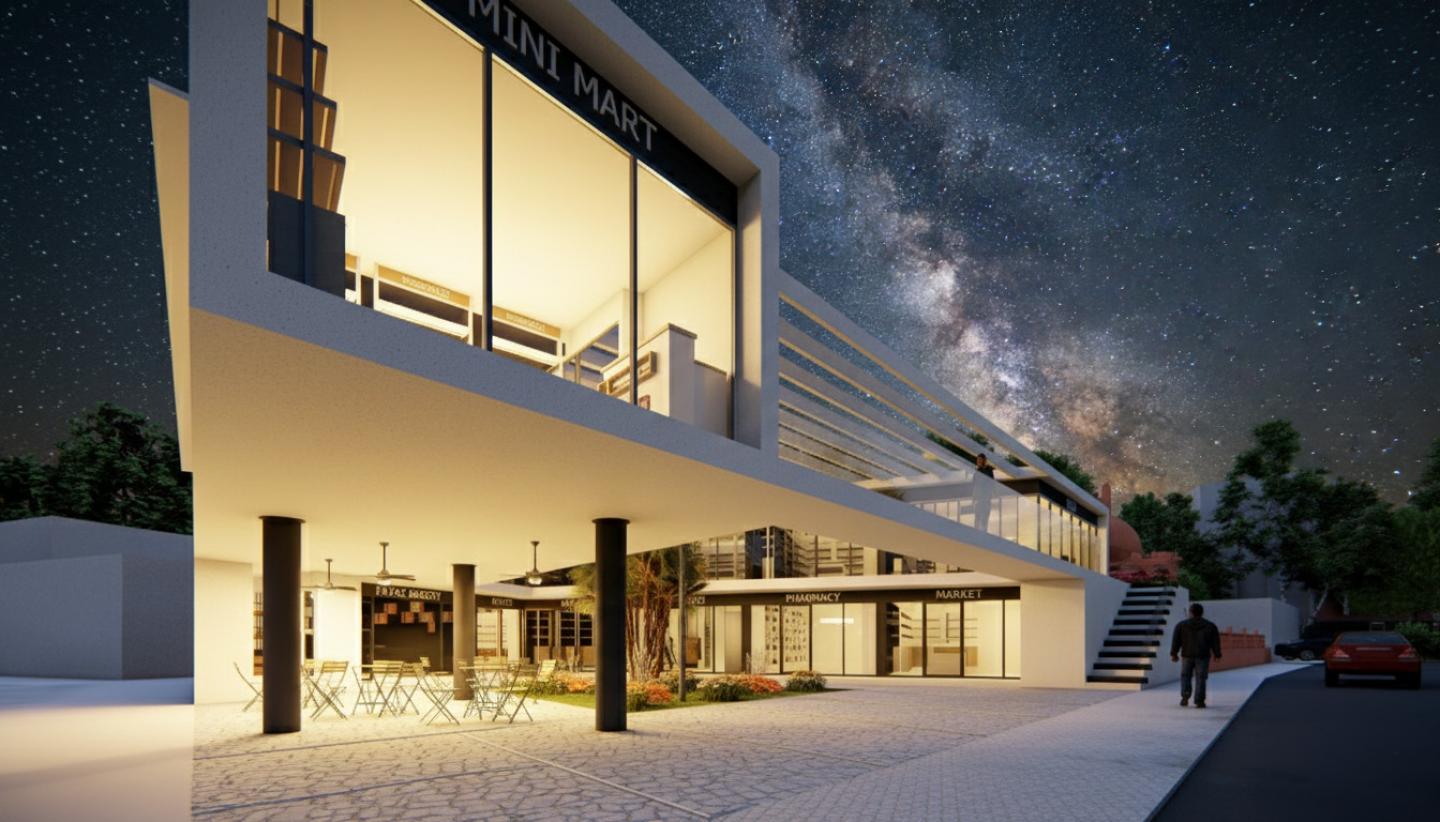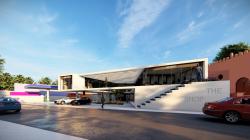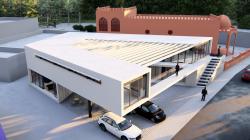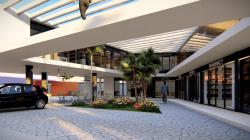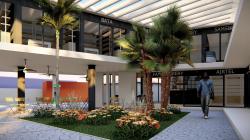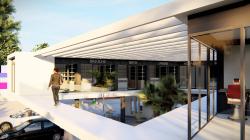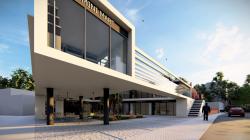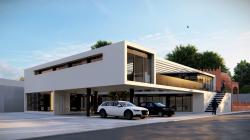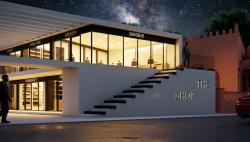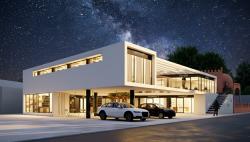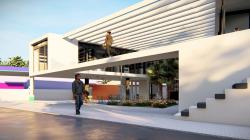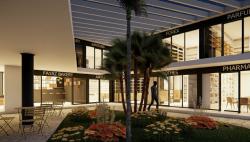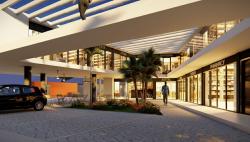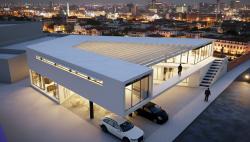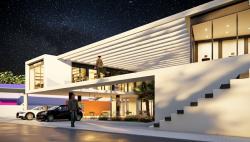The project land is located in the city of Mombasa in Kenya, the most developed country in East Africa. The project area, located in the Bamburi district of Mombasa, is 431 m2. Bamburi region, which has a crowded commercial city texture, is a dense area with many small businesses. There is a mosque on one side of the plot and a petrol station on the other. A 2-storey commercial building was requested by the client. The building, which was designed as an L plan on the ground floor, has a U-shaped plan on the 1st floor. The missing part of the upper floor plan on the ground floor was left open towards the petrol station, increasing the visibility of the shops. The staircase leading to the 1st floor is designed on the road front and open, thanks to the visibility of the staircase, access to the 1st floor will be easier. The part of the U-plan on the 1st floor, which is not on the road front, is connected to each other by a bridge and easy access to all shops is provided when the stairs are reached. The space in the middle of the upper floor in the U-plan was closed in a linear beams, allowing the sun to be taken into the ground floor area in a controlled manner.A green courtyard space has been introduced in the middle area on the ground floor. There are 4 parking spaces accessible from the street in front of the building.On the stairs leading to the upper floor, 1 of every 2 steps is painted in black and overflows outwards. Thus, the staircase design has been made more emphatic.
2023
Plot Area:431 sqm
16 stores
4 car parking
Selim Senin
