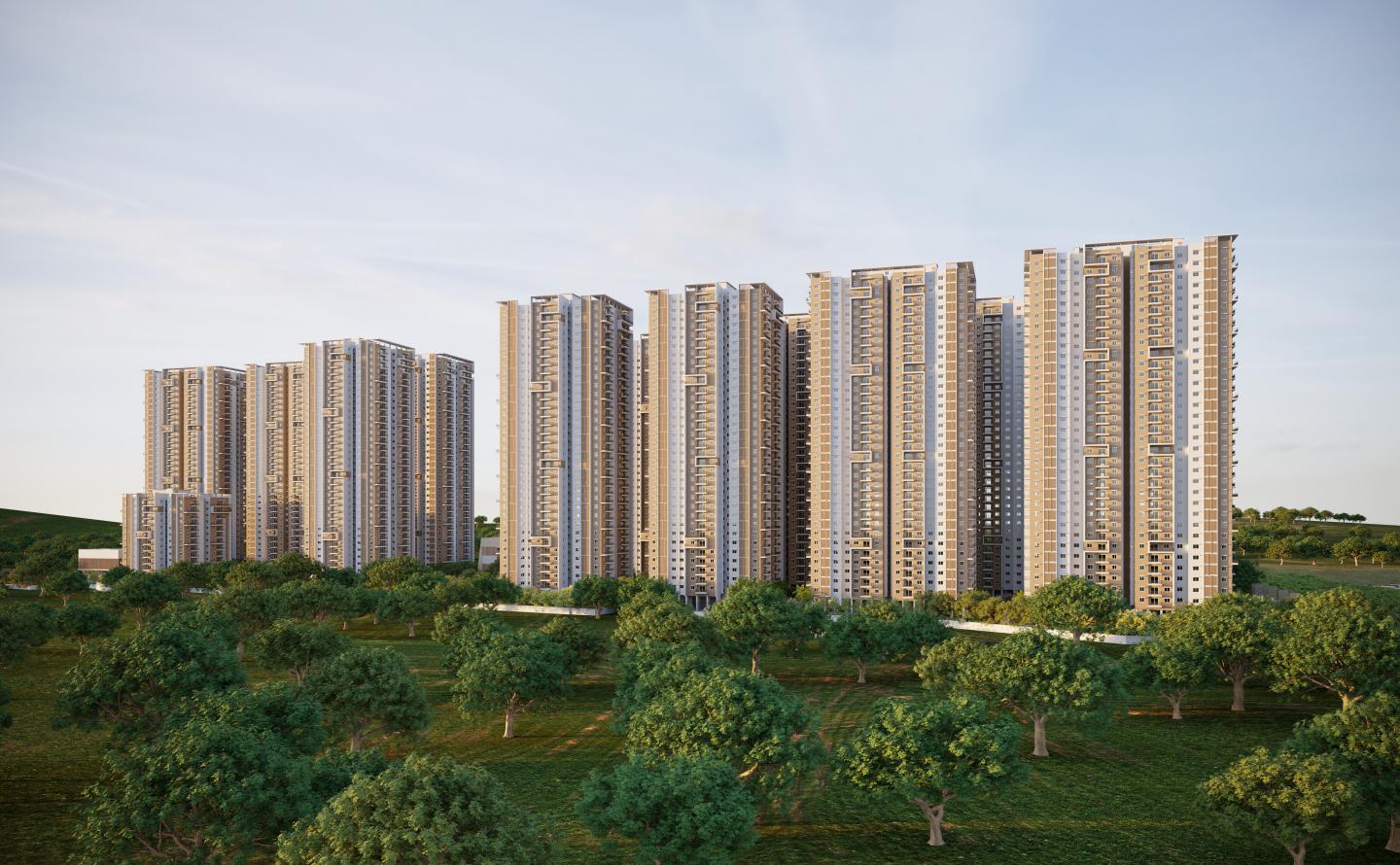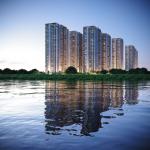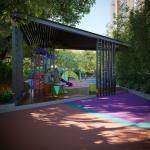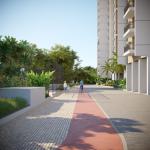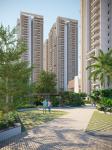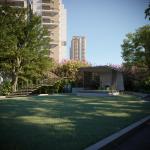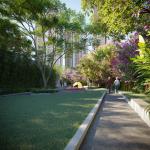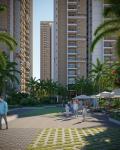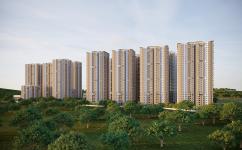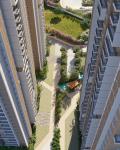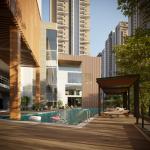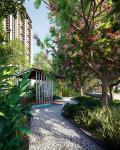Tulasivanam Avani Project is a landmark project that boasts of contemporary architecture and distinctive design intents. The project draws inspiration from the architecture of Indian forts, with a grand gate portal and clubhouse that establish a unique signature style for the project.
The luxury gated community is planned well, with a balance of residences and greens that help to bring nature much closer to home. Each luxury apartment offers an outdoor sit-out space that offers scenic vistas of the epitomic project and natural surroundings. This not only enhances the visual appeal of the project but also provides a space for residents to connect with nature and relax.
The project features a clubhouse spread out over 52,000 sq.ft. and a sports complex with 10,000 sq.ft. of activity space. Both blocks are surrounded by planned greenspace, providing a sanctuary of peace and tranquillity and disconnecting residents from the hustle-bustle of the outside world. These amenities provide ample space for recreational activities and foster a sense of community among residents.
The project is sprawling across 16.39 acres of land, with 6.1 million sq.ft. of development and a building configuration of 33 floors accommodating spacious 2684 units. The project is well-orchestrated, with an iconic structure and surrounded by the warmth of nature that presents a stunning image of the context.
Apart from its visual appeal, Bhavya's Avani Project also incorporates several sustainable design features. The project focuses on maximizing the use of natural light and ventilation, reducing the dependency on artificial lighting and air conditioning. The project also incorporates rainwater harvesting systems, and has a waste management system in place.
Apart from its contemporary style of architecture, Bhavya's Avani Project also incorporates Vastu principles in its design. Vastu is an ancient Indian architectural practice that focuses on the placement and orientation of different elements to create a harmonious living space. The project incorporates Vastu principles in its design to create a living space that is not only visually appealing but also promotes the well-being of its residents.
2021
Site Area-16.1 Acres
Built-up Area-6.1 million sft
No. Of floors-3B S 33 floors
Height of the Building -105 Metres
Location -Hyderabad, India
Ar. Chandra Shekar and Others
