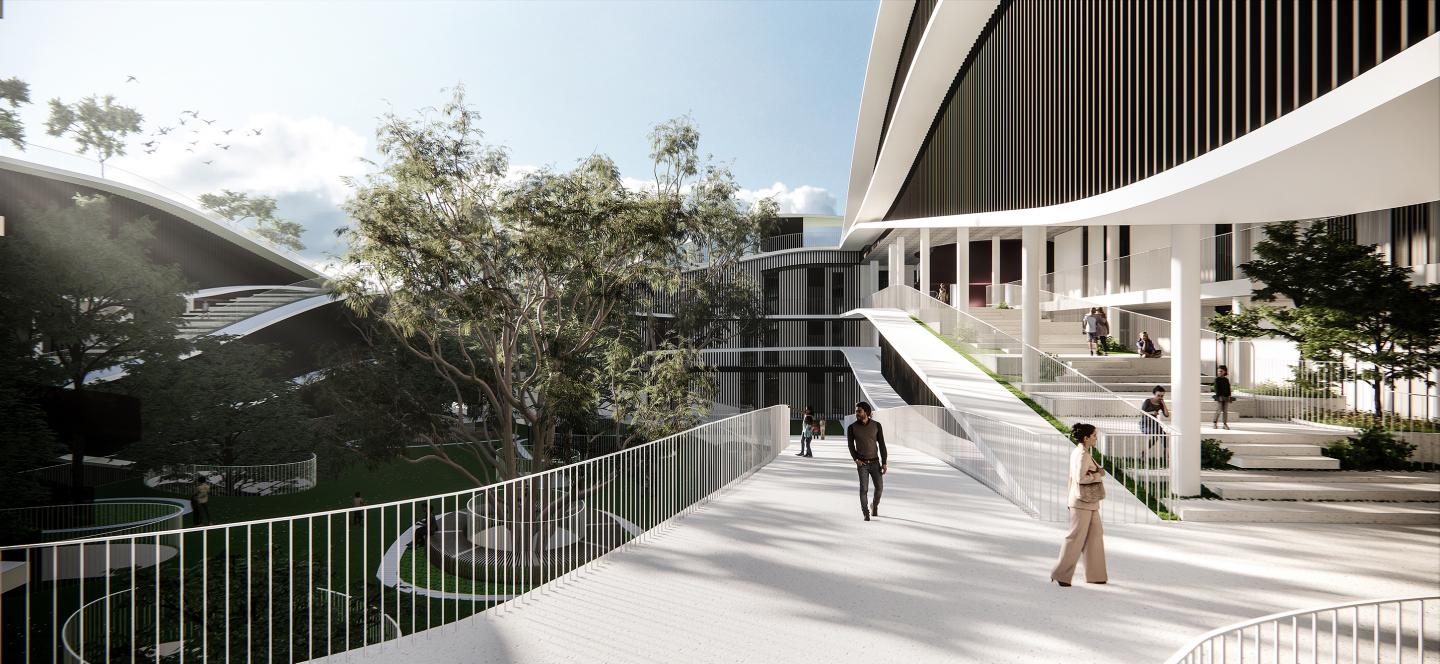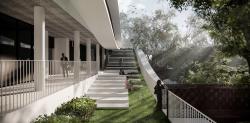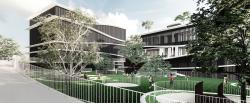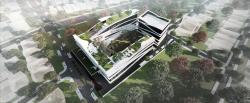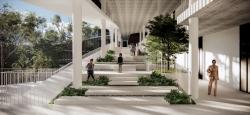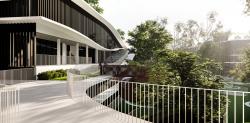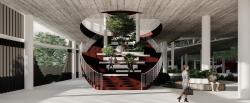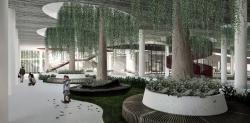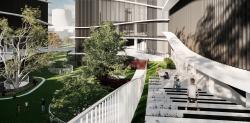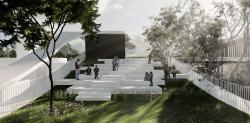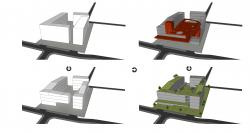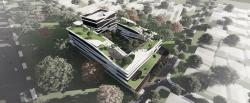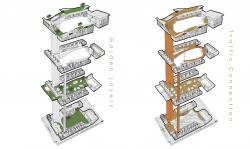The project has an area of nearly 1ha, located in the newly expanded urban area of Vinh city, Vietnam. The new school of VietSing Academy, designed by MAS Architecture, has been agreed to be deployed. The project intention is to develop a model of kindergarten and primary school with international standards. Total floor area of this school is nearly 22.500 m2, meeting the need of 50 classes at the same time, serving 1.500 students. It is located deep inside the intersection of major roads that has advantage of reducing noise pollution. But in future, it is also the crossing of new and old urban areas where will be affected by construction density, air and space pollution.
Rapid development of urban ecosystems will affect the insecure psychological status of children. The problem to be solved here is to create a “shelter house” that gives children familiar and safe feeling in the city. With the "to protect" desire, MAS Architecture proposed a design strategy of "courtyard on the field" and protected this structure with a combination of functional architectural blocks that wrap around children - like an arm embracing whole compartment, resisting the effects of changes from outside.
The concept of "courtyard on the field" in this project is purposefully built in center of internal area, to optimize the entire landscape area according to vertical layers. Ground floor on first floor is for children's collective activities and most of area is shaded from the sun to avoid unfavourable weather. Second floor yard is for dynamic and free activities with green environment. From here we develop a system of multi-layer traffic bridges connecting functional areas together, contemporary leading to the rooftop where children garther for eco-gardening activities. In this main concept, we lead to the development of a "multi-level traffic" system - erasing the entire limitation of separating architectural spaces by floor. They are free to explore their “home” in their own way.
Along with analyzing the feng shui in architecture, we incorporate the inspiration from "the randomness of papers" to form the unique architectural idea of the project - Three specific functional subdivisions: kindergarten, primary school, multi-function - closely connected to each others in terms of traffic. Sunshaded systems are studied according to constraction surface to control thermal radiation. The whole project is developed in the direction of closing to the exterior - opening to the interior. From center of the area, the corridor heads to various architectural functions that is useful for children with outdoor activities in bad weather. They are not limited to making friends from adjacent grades and are free to access functional areas of school in various ways.
With the orientation of developing internal traffic for children, we are completely separate from other accessible traffic such as transporting children, importing and exporting goods at internal roads around the area. Children are protected by a clear classification of functions and we do not create a feeling of confinement by warning board.
We should not let the rapid urban growth and innovation giving a direct impact on a child's growing up worldview. So that the design of VietSing inter-school is as a premise for future educational development.
2021
2023
Location Vinh , Nghe An , Viet Nam
Area 9.000 sq.m
Area construction 22.500 sq.m
MAS Architecture Workshop
Lead Architect
Nguyen Cong Thanh
Team Member
Le Tinh Tam, Dang Thi Thuc Uyen, Nguyen Duc Long, Le Truong Giang
Favorited 1 times
