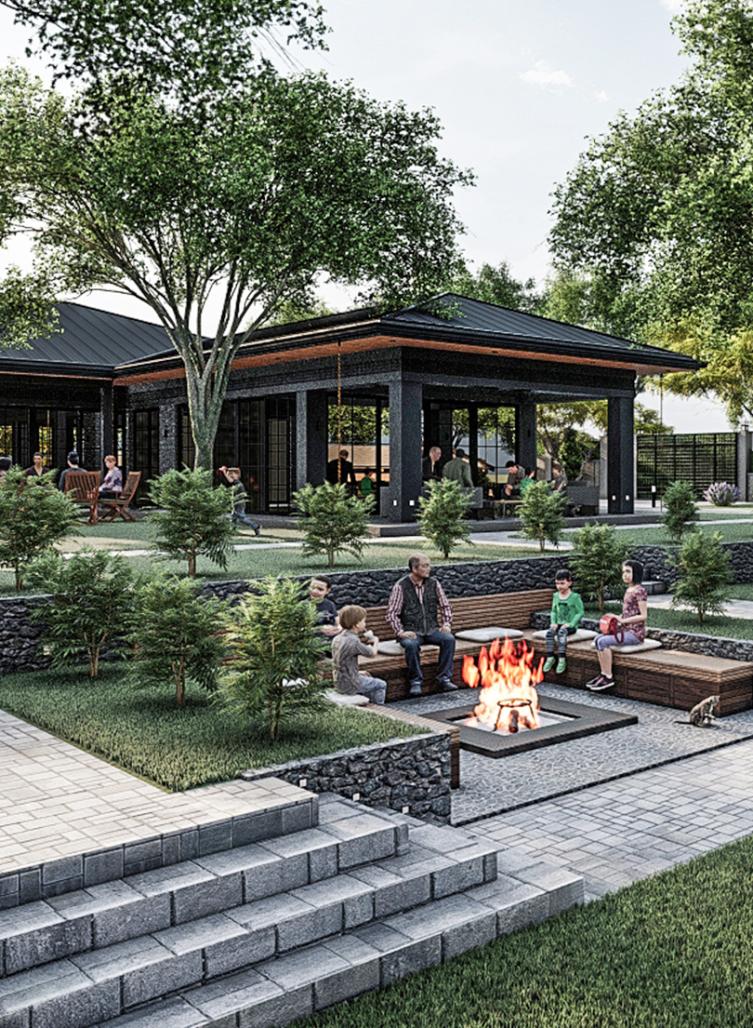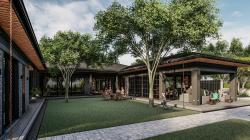Luxury COURTYARD VILLA
Villa is designed for a large wealthy family in Ankara / Turkey who are currently living in a residence block and decided to settle in a single storey private house in January 2022. Construction is planned to be completed in August 2023.
Villa is placed in a 3.000 m² land near the lake in Gölbaşı / Ankara having total 500 m² space in a single floor with 5 bedrooms (including bathroom in each) in addition to a large living area, a winter garden and two kitchens. Villa also has a guest suite and Turkish Bath.
Main characteristic of the plan is based on creating a courtyard surrounded by the spaces. Master bedroom, laundry room, Guest suite and secondary kitchen spaces are excluded from this arrangement and located on outer surfaces of the plan scheme.
All of the exterior faces of the villa is surrounded by porches under eave of the roof and local wooden sun shaders supported by fixed flowerports and low lighting bases. As all of the spaces are opened to the garden these wooden sun shaders placed to bring the facades back to create a common-privacy or separation zone for residents.
A fire pit and a gazebo with barbeque and kitchen countertop are located at the front side of the garden. Also an approximately 400 m² garden is reserved for family’s agriculture hobby located at the backyard near the warehouse.
Villa interior and exterior is to be equipped with smart-home systems and all of the electric for the site is to be supplied from solar panels placed on roof.
NG combi boiler is used for heating system.
2022
2023
Owner: Private
Location: Ankara/TURKEY
Total area: approx. 500 m²
Total cost: $1.250.000 (except land cost)
Construction time: 40 weeks (planned)
Building Contractor: Ahmet OGUZ
Heating: NG combi boiler
Electricity: Solar panels at roof supplying all energy need of the site and villa.
EDİBALİ AKTAR (M.Arch)
ECE BANU AKTAR (M.Arch)



















