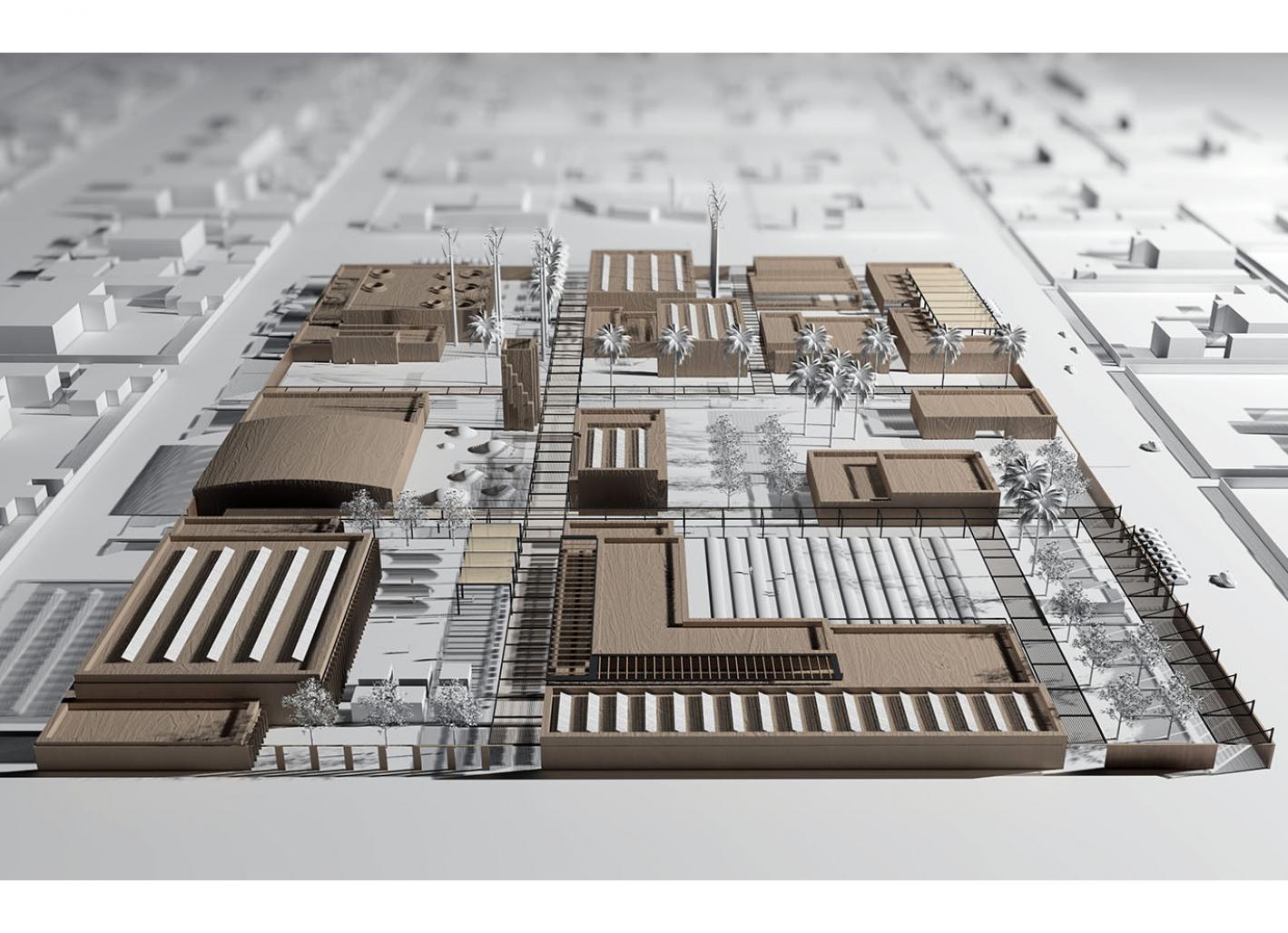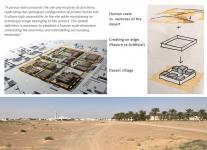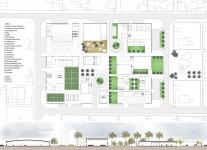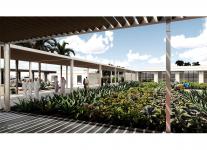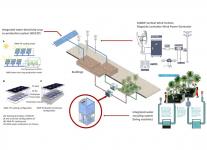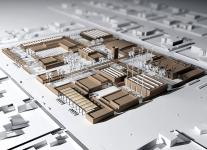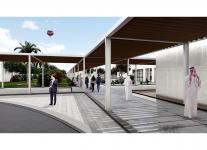Farmlands in the UAE challenge the very notion of a desert by existing as successful models of human settlement amongst the dominance of the desert landscape. The practice of “Desert Farming’’ incorporates a juxtaposition of two extreme conditions of the natural landscape. The farmland development, owing to its adjacency to the city, is a pre-dominant peri-urban condition. Each farmland development is supported by a number of functions and residential areas in close proximity which makes it a self-sufficient model, independent from the city.
While emerging as the ‘’otherness’’ to the city, the farmland expansion is one that is viable compares to the city’s rapid urban growth which is more and more economically and sustainably unfeasible. Therefore, the peri-urban condition of farmlands provides a promising new antagonist to the existing urban centers and the, apparently unstoppable, sprawl.
In this context, however, the design research supporting the sustainable expansion of the desert suburban villages seems to not be yet defined. Even the urban strategies used by government agencies do not seem to address the specificity of each area. The same urban plan seems to be applied as a general rule for each of these desert communities.
For this reason, we tried to contribute to the definition of urban and architectural solutions that could inform the spatial development of such settlements.
The chosen project site was the area called Margham. It is located along the highway connecting Dubai to Al Ain and adjacent to an oasis and source of water, a common condition among all the villages in the desert. This natural infrastructure has allowed the settlement of agricultural activities funded by the government and, as often happens, of a small village inhabited exclusively by the local population. They are the owners of the farmland which they operate through immigrant helpers.
After an initial site analysis, we designed a master plan to define the volumes and functions allocated in the areas indicated in the initial brief. In the last phase, specific areas were chosen within the master plan to develop architectural solutions at the appropriate scales. In our proposal, the design foresees the construction of a mixed-use complex located in the residential cluster, leveraging the agricultural vocation of the place.
2022
A porous wall surrounds the site and encloses its functions, replicating the typological configuration of private homes lots. It allows high accessibility to the site while maintaining an archetypal image belonging to the contest. This spatial definition is necessary to establish a human scale dimension contrasting the enormous and intimidating surrounding landscape. Within the new "urban" system, buildings alternate with open spaces, creating opportunities for flexible use that can vary as the climatic conditions (winter/summer) and community needs change.
Building and open spaces typologies were informed by the existing community in terms of culture and characteristics of the local society. Moreover, living systems, and sustainable materials/technologies were, since the beginning, holistically integrated into the design process.
Students: Mohmedalmustafa Mohmedalhassn, Linda Ibrahim
Instructor: Prof. Arch. Cristiano Luchetti
University: American University of Ras Al Khaimah
