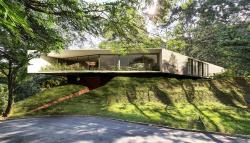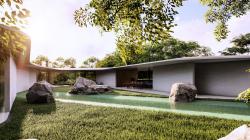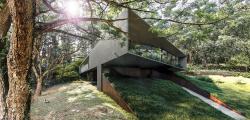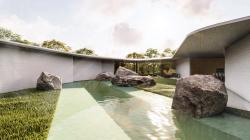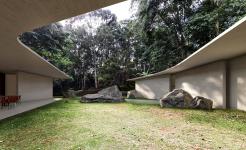The Sampará House is a response to a sensitive understanding of the residents’ history. The house was designed for a couple with backgrounds from completely different places. He was born in São Paulo, the largest city in Brazil. A businessman inserted in the dynamics of a big city and interested in various topics of contemporary society. She was born in Pará, a state in the interior of the country, in the middle of the Amazon rainforest and her story relates to nature and cuisine.
The duality and fusion of these two cultures were inspirations for the development of the project. After this deep Reading of the resident’s characteristics, all design decisions were made in order to reflect a concept that references to both “worlds”.The house’s volume, externally, refers to the rigid and harsh aspect of the city. The straight, objective and brutal line of São Paulo. This volume, in addition to having few openings, is suspended over glass slopes. The monolith is reinforced by the rough aspect of the dark colored raw concrete.
Its shape, almost trapezoidal, is direct response to the limits imposed by local regulations. On the inside, the surprise. After accessing the building through an imposing steel staircase, visitors are introduced to an organic architecture with light coloring. The smoothness of the curve refers to the abundant nature of Pará. The sinuosity of the rivers and the Amazon rainforest are sources of inspiration. The house opens itself up and embraces nature, present at the back of the site. The boundaries between interior and exterior spaces are subtle. The green central courtyard sets the tone for all the interior spaces. Stones were kept in their original positions and at times interfere with the rectangular pool.
The house, that has five suítes and integrated social áreas, is basically developed on a single level. Its shape, defined by a continuous volume clearly establishes two sectors: on one side, the social and guest areas and on the other, the intimate ones. On the lower floor, we find technical áreas, warehouses and the garage.
The Sampará House is the result of a study and an attempt to create an aesthetic and volumetric concept seeking inspiration in people’s histories and culture. An architecture that seeks to be more than just construction and create an emotional bond with future residents.
2021
Site area: 2000 m²
Built area: 1085 m²
Principal architect: Carlos Maia, Débora Mendes, Igor Macedo.
3D Artist: Igor Macedo.

