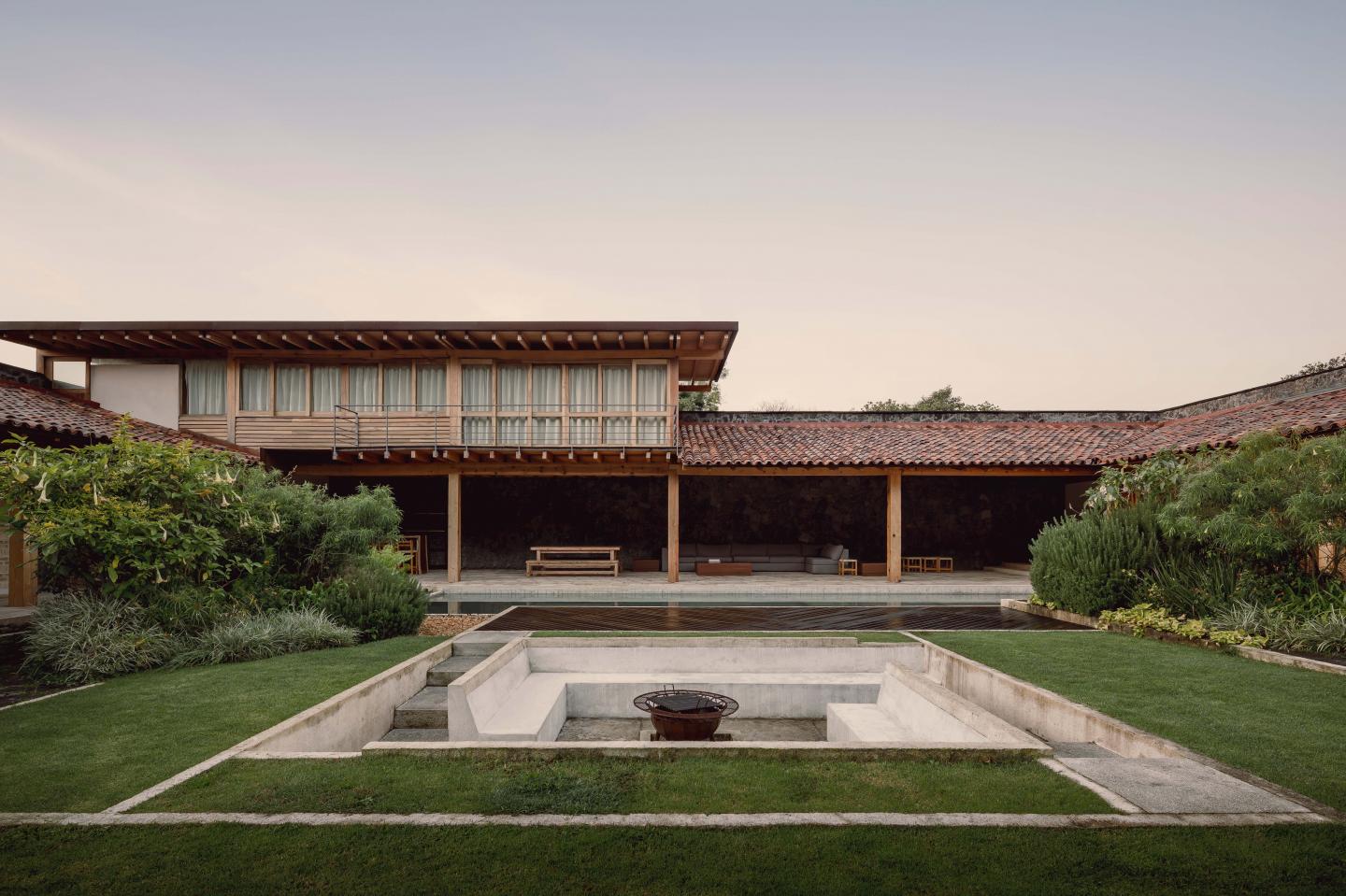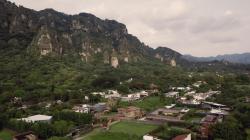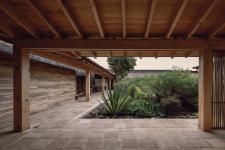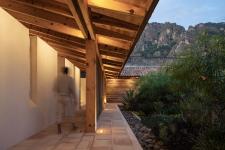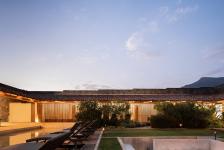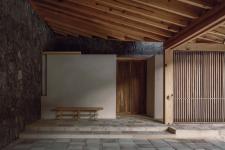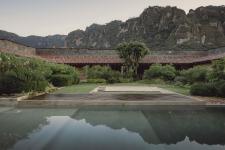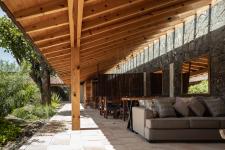La Hacienda Jardín is a weekend home located in Tepoztlán, a town south of Mexico City known for its diverse flora, mystical and spiritual corners, and traditional architecture. The home reflects the town's essence and sensitivity to the environment, with a design that evokes its mystical nature.
The clients sought to build a weekend residence that would eventually become a retirement home, with a design that satisfied a wide range of uses and allowed for periodic modifications. The corner lot is located within a gated community in a residential area and provides a privileged view of El Tepozteco with orientation toward the north and an open sensation toward the west, east, and south.
The architectural program of the home questions the area's predominant practice of fencing off a property and then inserting a building and landscaping the rest. Instead, the home becomes a roofed wall open to the elements that contains a garden of endemic vegetation in its center. The large courtyard becomes the diaphragm that regulates the interactions, deconstructing the hermetic division between public and private spaces.
The materials used in the construction create a direct dialogue with the site, the land, the climate, and the landscape. The perimeter wall of Texcal volcanic stone contains and shelters all of the built spaces. Durango pine is used for the main structure, while huanacaxtle wood is used for the latticework and finishes. The terracotta tile floors, tile roof, and brick and chukum walls create a chromatic palette that responds with sensitivity to the specific use of each area.
The home incorporates active and passive sustainability solutions, including electrical systems that draw on solar panels and heaters, drainage with a controlled septic tank, irrigation from water catchment systems, and natural absorption wells. The design also curates the entry and control of natural light and ventilation to all of its spaces, while the vegetation helps maintain a stable internal environment, providing a pleasant microclimate.
2017
2021
Plot: 1270 sq mt
Built up area: 700 sq mt
Práctica Arquitectura
