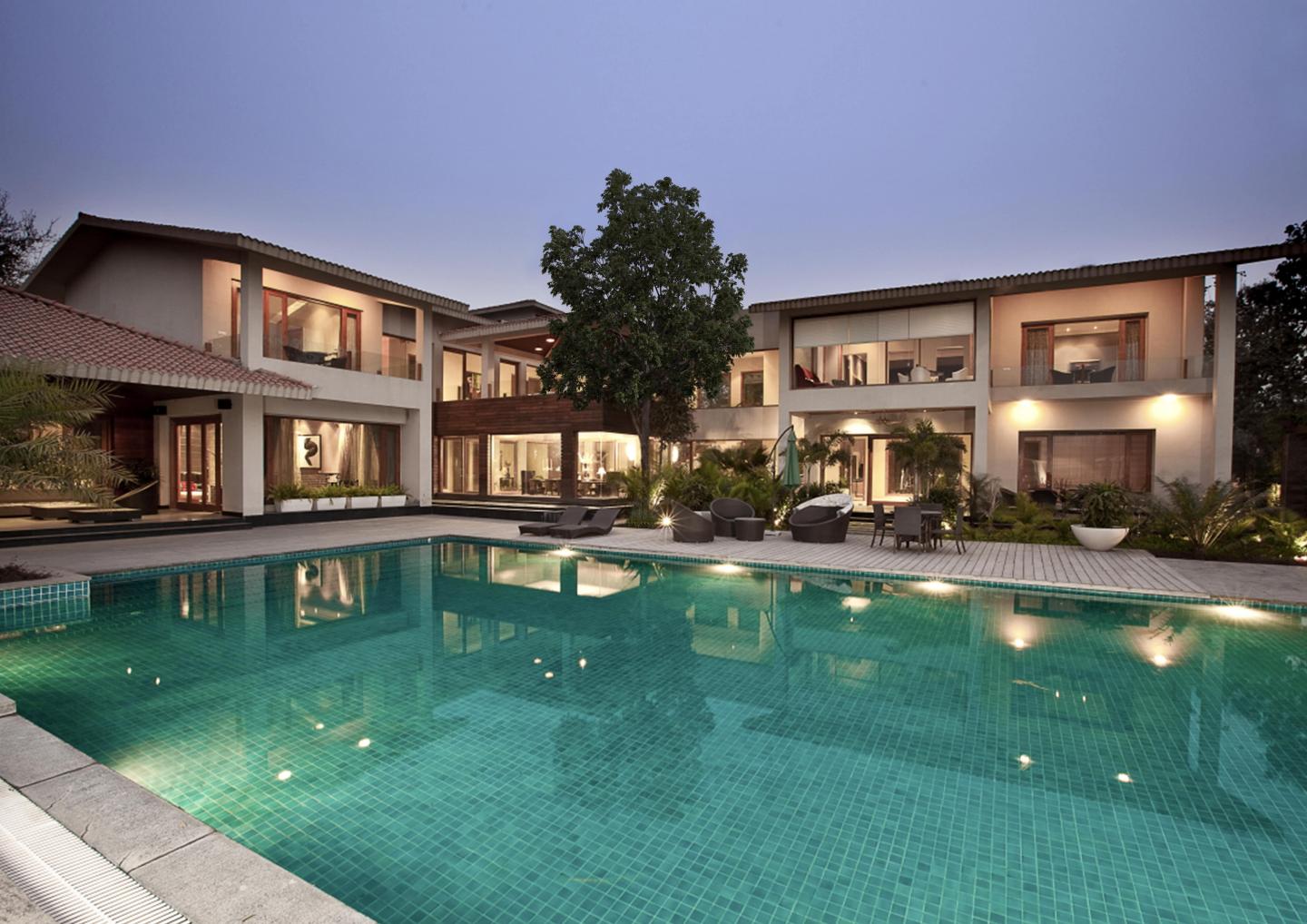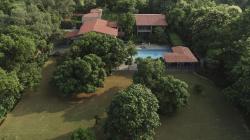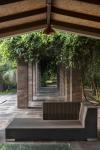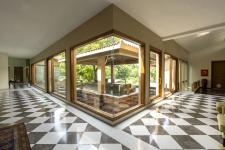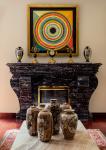Affected by an intuitive sensitivity to client preferences and obsessive attention to detail, designs synchronize social and cultural nuances to exude a subtle, yet distinctive, individuality. Verdant vistas, lavish landscapes, and plush interiors ensure the design is a sight for sore city-bred eyes.
The House of Aparna Kaushik is a fingerprint of the discerning visionary behind its inception. The Balinese House is built over 17,000 sq ft. This tropical oasis consists of features like adjoining views of the gallery exteriors, sun-kissed gallery openings on the lawns, and rear courtyards of the villa.
Spread across two floors, this farmhouse in Chattarpur, New Delhi, is full of little surprises hiding in every corner- the home provides plenty of space for relaxing, entertaining, and taking in the beautiful views all around “ the client wanted a Balinese-style tropical dwelling that was modern, but did not look like a concrete block. This L-shaped residence is segregated into two parts—a drawing room, a gallery sit-out on one side, and the study room, gymnasium, and guest rooms on the other. A gigantic pool sits majestically at the heart of the house keeping the structure cool and visually enchanting. The house is filled with subtle, well-thought interventions, whose ingenuity lies in the fact that they are unnoticeable
The clients wanted a house nestled amid a natural habitat. The inspiration was taken from the contemporary architecture of Singapore-basically a seamless amalgamation of the modern, refined, tech-aided house that is nature-friendly. Given a completely blank canvas, the house’s green setting with contemporary furniture has boldly complemented with elements like sculptural lighting, textured fabrics, bursts of color, and the clients’ vibrant art collection of paintings and photographs. Nestled amidst rich and layered vegetation with sloping roofs and gently emerging terracotta clay tiles, the residence resembles a holiday home set in tropical rainforest. It also reflects the owner’s passion for art and travel. “It allows one to escape from the chaos of the city and connect with the landscape, water, and interiors. You feel a palpable disengagement from the mundane, and oneness with the engulfing foliage as if you are in a vacation resort.
The exterior architecture evolves into lighter, intelligent, simpler, and elegant features with nature-friendly materials taking precedence. The designs are away from the heavy cladding of stones, tiles, metal sheets, and unsightly railings, towards more natural elements. These include verdant vertical gardens, functional elevations, elegant large high-performance windows, flat painted walls in earthy tones, or pronounced textured walls.
The foyer opens to a linear passageway with recessed windows imparting a strong sense of linearity and direction leading toward the living room. The symmetrical arrangement of an iconic “Raza” artwork over an oversized stone fireplace mantle projects a strong classical order and elevates the opulence of the living room. The design of a bold wrought iron handrail was inspired by the flowing curves of the art nouveau movement from the early 18th century. The interiors bathe in natural light entering through the large windows, making the inside exceptionally transparent to the outside. Family lounge adorns iconic “Souza” artworks, a billiards table that imparts a sense of playfulness to the overall composition. The Thota Vaikuntham artwork with its bright colors is positioned above Victorian-style silver furniture imparting a rich variety of spatial experiences. Lights have been used innovatively to create dramatic facades. For instance, the grazer lighting that casts a gradual and magical wash-over effect on the walls is a clever way of choreographing light and shadow. Intelligent thinking and a keen eye for detail will ensure maximum impact.
Architecture and interior design are not separate and need to be worked on simultaneously to bring a better and more cohesive outcome. The residence follows this scheme overall with, mood boards, furniture, and even the light fixtures following the same concept. The unique language makes the project distinct throughout.
2017
2018
N/A
Principal Architect: Aparna Kaushik
Design team: Mr. Ravinder, Mr. Ajoy Gaur.
