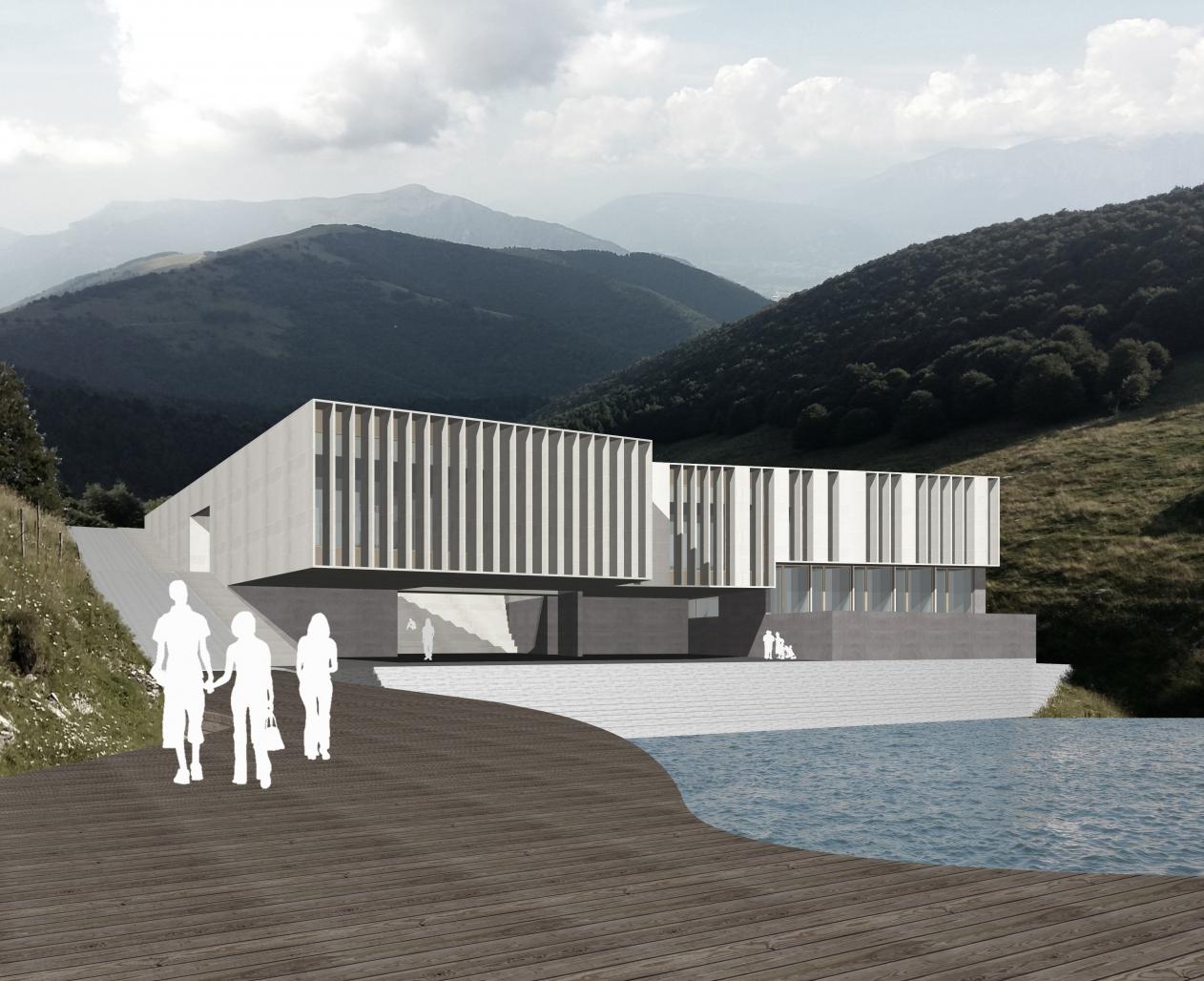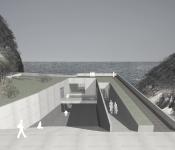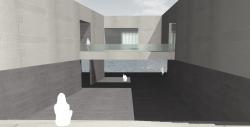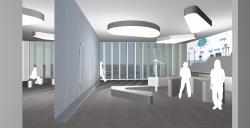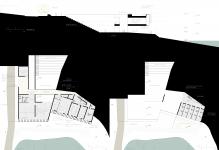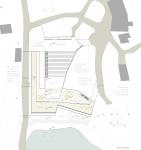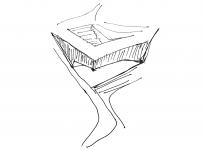The genius loci not only represents the immanent condition of a place, but also its immaterial dimension. Each environment has its own spirit within itself, that is a peculiar atmosphere linked to its intrinsic qualities. The design narrative adopted arises precisely from the desire to interpreting the place according to its specific environmental qualities. That is, integrating the building into the landscape and creating a sense of belonging to the community.
The orography of the site led to the adoption of a design strategy aimed at minimizing the environmental impact of the building in the context. At the same time, it has led to the creation of public spaces for the resident community and future visitors. To this end, the morphology of the building develops on two levels that exploit the slope to rest on it, even with underground elements. The connection between the village and the building occurs without barriers or interruptions, and is a continuum. The threshold of this system is the square to the north (16.00). It welcomes the community to experience this place through a panoramic viewpoint, which is accessed through a wooden deck. From here, via a ramp, you can access the Experience & Data Center as well as the office and dormitory area via a pedestrian bridge connection.
Central to this public space is the amphitheater for cultural and recreational events. An aggregative element that ideally, as well as visually, links the spectators with the sea and its poetics. The gaze points the infinite horizon and with it the calm condition of the place itself. That one-to-one symbiosis between spirit and natural environment is recreated, between the material values of reality and the intangible meanings of a perceived but indefinable atmosphere. The amphitheater therefore arises as a hierarchical element between the square in direct contact with the village (16.00) and the one with the sea (5.00-6.00).
The latter represents the real element of mediation between the site and the sea itself, not opposing barriers to the succession of tides and swells, but rather embracing and integrating with them. This is a combination, which from Level -1 (11.00) changes its nature, from physical to visual tension. The sea is in fact a fundamental part of offshore wind power generation and for this reason it must be the protagonist of the experience at the Experience & Data Center. Its spaces overlook the sea on one side, and the village with its amphitheater on the other. While, on the east side of the intervention, the offices, the monitoring room, the meeting room and the director's accommodation are positioned on two levels (11.00 and 12.00).
On the lower level (Level -2, 8.50) are the five dormitory rooms with garden and shared recreational and convivial spaces. Given that the project bases its settlement strategy on morphological integration with the context and its community. The social and environmental components of the intervention are closely connected to each other, they are inseparable and essential. Sustainability does not only mean, as we know, attention to the social validity of the project, as documented above, but also to the environmental issue. It passes through conscious and targeted choices such as soft mobility for example. We believe that access to the site must remain exclusively pedestrian (except in emergencies or for people with disabilities).
To this end, a series of possible links to existing paths have been hypothesized in order to create a synergistic network between existing pedestrian paths and new connections with public spaces designed for the community. With regard to the energy issue, in order to reduce the energy consumption required by the building, we have adopted a series of passive strategies on the building envelope itself. First of all, by exploiting the inertial thermal mass, or by making some parts of the building underground and equipping it with a predominantly reinforced concrete structure and a green roof (with integrated rainwater collection system).
The cantilevered structural components will be in steel coated with a high degree of insulation. The glazed surfaces were placed only exclusively to the south and shielded by vertical brise-soleils capable of mitigating heat gain during the summer. Season in which, when possible, natural cross-ventilation can be exploited. This, thanks to the sequential arrangement of some windows, or to the chimney effect (office area) for a skylight on the roof. In this sense, the shape of the amphitheater will also make it possible, through the exploitation of the Venturi effect, to make warm summer evenings milder while participating in cultural events. In this synoptic framework, economic feasibility was also pursued by adopting natural and recyclable materials such as different local stones for facade cladding. Materials that do not require much maintenance over time and that at the same time evoke the stratifications of the adjacent rocks, in the colors and textures.
The morphological tension between the two levels of the building, even projecting ones, and the underground subtractions want to mean just that. That is, they recall the folds, fractures and erosions of the rocks that form this place and its unique atmosphere.
2021
Plot Area_2.559 sq.m
Built surface _662 sq.m.
Functions: Monitoring Center of the large-scale Offshore Wind Farm,
Educational Center of the large-scale Offshore Wind Farm,
Squares,
Amphitheater.
Donner Sorcinelli Architecture (Luca Donner, Francesca Sorcinelli)
Favorited 1 times
