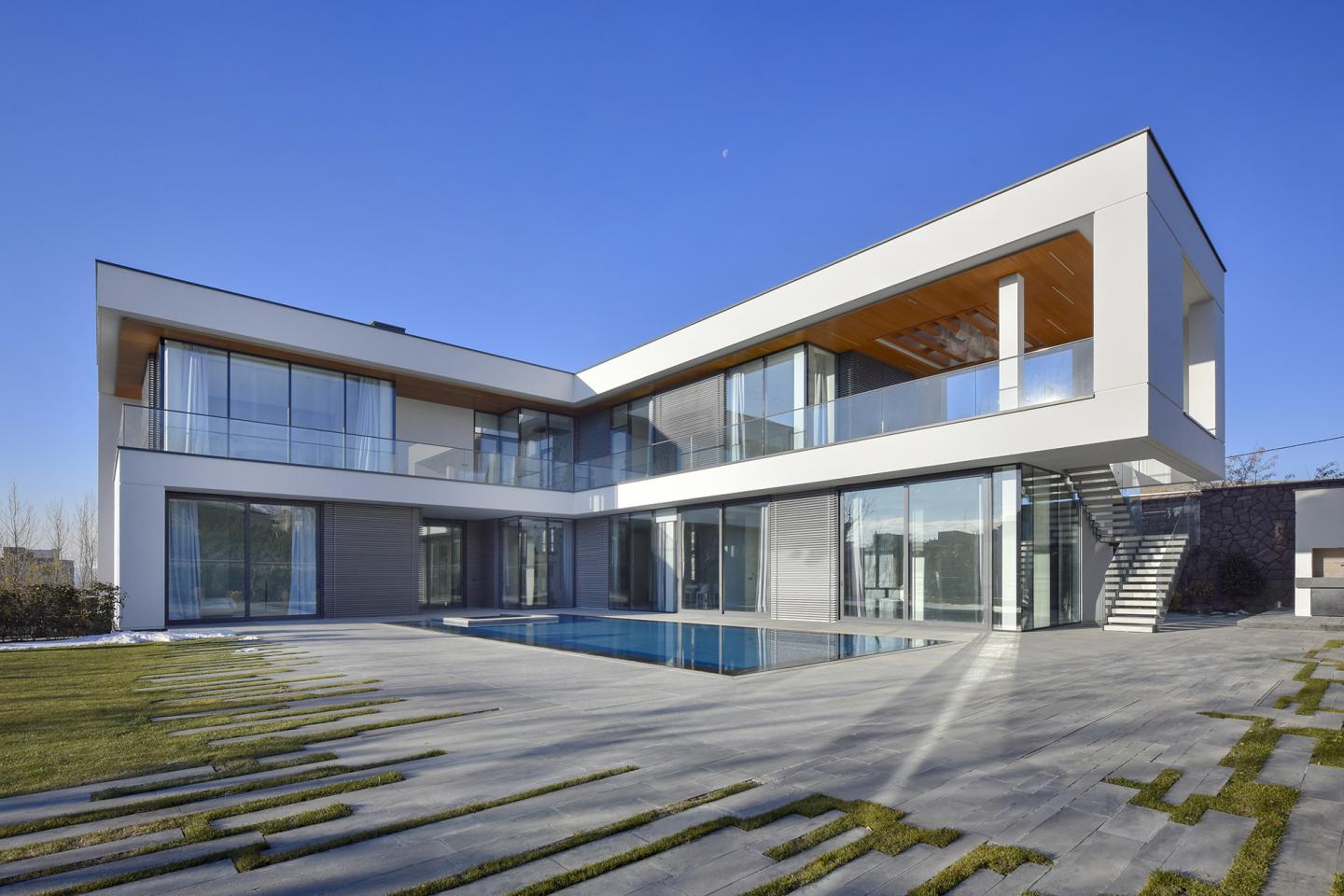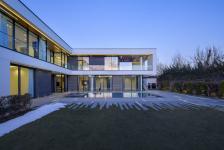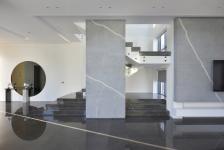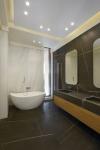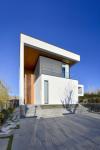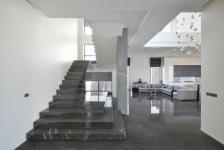The subject of this project is to design a villa house for a small family that will spend their holidays there. Considering the importance of the concept of "home", the design team has tried to reach a more accurate understanding of the concept of "home" in the audience's mind through continuous conversations with the client. The result of this interaction and discussion has led to the explanation of the following "musts" and "must not" in project design.
While being introverted and having privacy, the building should have the best spatial diversity to be responsive to various activities and experiences, and on the other hand, take the most advantage of open spaces, light, and the surrounding landscape. Also, in the proposed spatial plan, it is essential to install an outdoor swimming pool with the necessary privacy and direct access to the private space of the house.
Another important challenge in the project site is having neighbors on the main lighting fronts (south and north) with the explanation that the neighboring building on the northern front has a long distance to the target land and the neighbor on the southern front is very close, which is the issue of lighting. And privacy from the south side makes the project challenging.
In general, according to the needs raised by the client and the potential of the site (surrounding natural scenery), we found that we need a semi-introverted space so that we can use the site's capacities and light and provide the atmosphere that the client envisioned for himself.
Therefore, according to the practical freedom that exists in the selection and staining of the building, the design process has been started by posing this basic question: how can a semi-introverted building with high spatial diversity, and aristocracy, be given to a building with the correct form and staining? Surroundings, privacy, and dynamic motion circulation were achieved.
The use of L form and some other considerations, including the use of wide glass surfaces on some fronts, have partially answered the needs of the project. First, this form encloses two faces of the pool, including the south facade, which is the closest neighboring block. The second advantage of this form is that it is divided into three sections (joint and two arms), which places the vertical communication, entrance, and dividing space in the joint section, each arm is also On the ground floor and the first floor, they have their unique features and functions, especially in the northern arms of the first floor, next to the bedrooms, a semi-open space with direct access to the swimming pool has been considered, which no longer needs people to go to the yard or swimming pool. Pass through the reception area (ground floor).
In the area, as far as possible, the floors were geometrically and visually integrated with the green space in a way as if nature was trying to take over the building.
2022
2023
The use of L form and some other considerations, including the use of wide glass surfaces on some fronts, have partially answered the needs of the project. First, this form encloses two faces of the pool, including the south facade, which is the closest neighboring block. The second advantage of this form is that it is divided into three sections (joint and two arms), which places the vertical communication, entrance, and dividing space in the joint section, each arm is also On the ground floor and the first floor, they have their unique features and functions, especially in the northern arms of the first floor, next to the bedrooms, a semi-open space with direct access to the swimming pool has been considered, which no longer needs people to go to the yard or swimming pool. Pass through the reception area (ground floor).
Marjan Najafian
