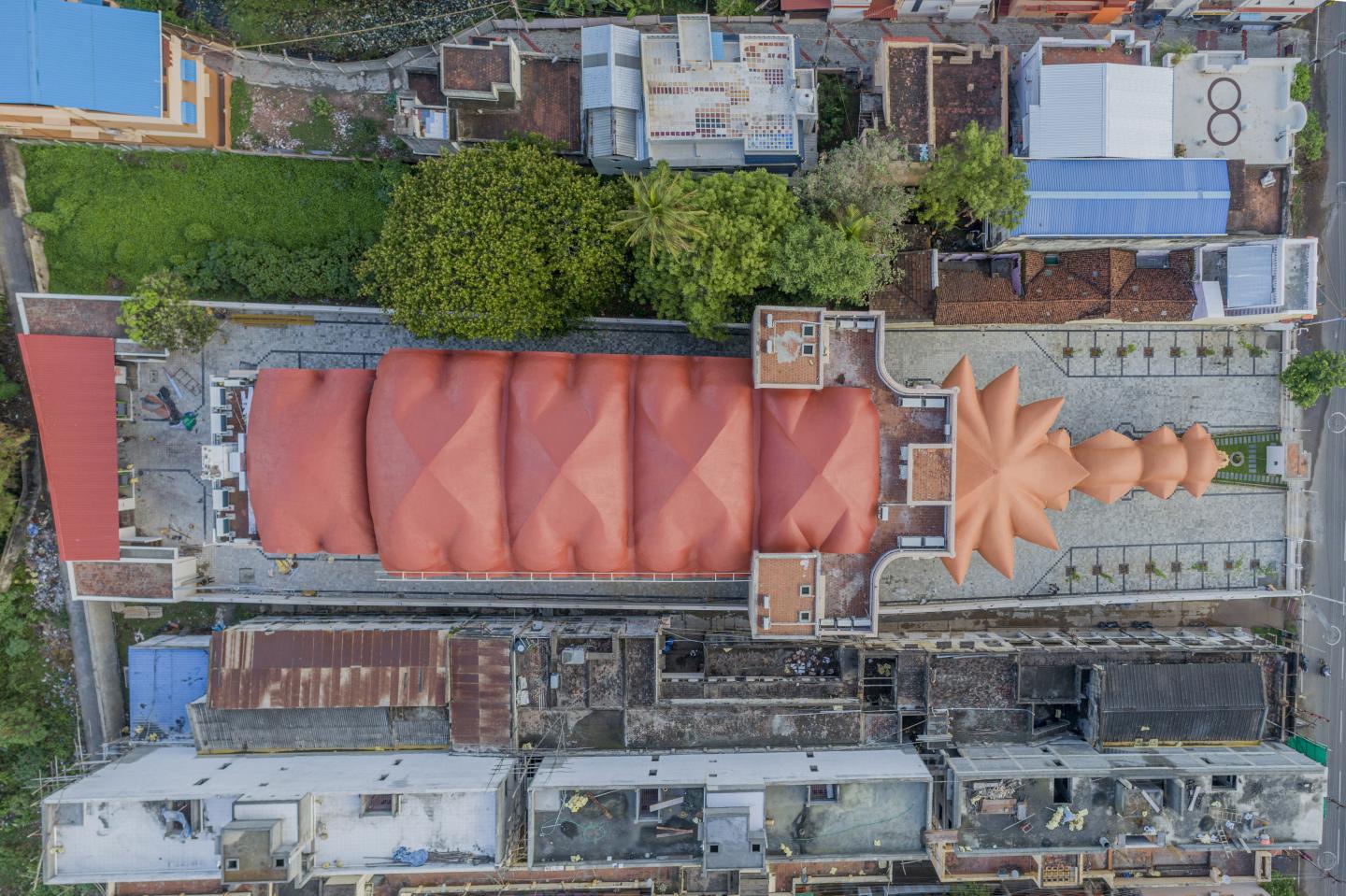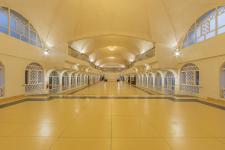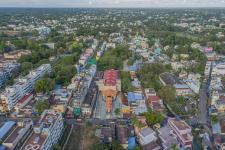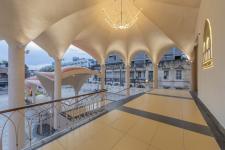Tamil Nadu is home to a community that comes together to celebrate life at every stage with exuberance and grandeur. KRG Pavalam Palace is located in Kumbakonam, a small town of rich culture and heritage in Tamil Nadu has a great history of temples and palaces left by the legacy of the Cholas, which the project attempts to reflect.
This project explores the multi-purpose nature of large span structures allows various programs like wedding, conventions, conferences, exhibitions, etc. The site opens into a porch of a series of vaults, exciting the user at the moment of the entrance which in turn leads to a monumental volume of sheer magnificence, roofed by a system of ribbed Ferro-cement vaults.
The structure through computational geometry, the play of volumes, monumental scale, light, and details of all elements including flooring, door detailing, chandelier, ribs on the roof, jalli patterns in windows, finishes on walls and vaults, come together cohesively to create a spectacular spatial experience. The employment of arches in various forms throughout the structure including detailing in handrails, the profile of openings, and walkways, while speaking a universal language is reminiscent of the rich experience of long-heard royal epics and stories.
The Pioneering works of legends like Antonio Gaudi, Frei Otto, Heinz Isler, Pier Luigi Nervi, Eladio Dieste and Felix Candela were a major source of inspiration in the conceptualization of this project and the confidence to adopt an interactive and instinctive approach to the project. This project investigated physical parameters as effective constraints in the process of design development which was adopted to ensure continuity between the stage of design development and the materialization of the final output with respect to the interactive approach towards form-finding. We have utilized the tensile property of steel to arrive at a Non-Standard/Non-linear process without any formwork or shuttering either to hold the concrete or guide the geometry. This project was executed Hands-on, devoid of any high-tech production systems, and beautifully manifests itself in its simplicity of execution and response dictated by the context and material. The final outcome of the form is an amalgamation of active bending of steel and the rebars weaving to express the nature and force patterns.
Dining Hall: With due respect to history & culture - Intersection of research and practice - Re:searching ribbed floor system by Pier Luigi Nervi (1891-1979) as an effective system for large span structure - the study of force lines - mud blocks formwork - the coherent intersection of different space making elements.
Multi-purpose Hall: Situating ourselves in this contemporary realm, our interpretation of the rich culture, heritage, and history of temples and palaces left by the Chola legacy. With, architectural theories and principles, elements such as arches, domes, vaults, etc., the play of volumes and computational geometries, natural and artificial lighting, incorporating a few cost-effective techniques like reducing the amount of steel quantity by utilizing the force lines in the conception, avoiding shuttering and formwork for the vaulted roofs, thin ferrocement roof, etc., was an attempt to achieve the magnanimousness of the palace.
The advent of Parametrical thinking caught the admiration of the younger generation of Architects and it was mostly ridiculed by the earlier generation as mere Objects. It's at this point of conflict, we felt a project like this becomes relevant and brings out the strength of a parametric design process that places nature-inspired structural form as the premise of an idea. By appreciating and understanding the natural forms, the connection between the human and the built environment can be easily established. Moreover, this form-finding through nature and forces will consume less material thereby making the project economical and affordable. This project also explores the idea of removing formwork (minimising the waste) from its equation thereby reducing the cost by 30% and allowing locally available unskilled labours to become artisans, triggering young minds to take up the path of the experimental design process, paving the way for a new meaningful future.
2019
2022
Project Name: KRG Pavalam Palace
Type of Project: Wedding Venue
Location of the Project: Kumbakonam(Town), Tamil Nadu (State), India (Country)
Status of the Project: Built
Year of Completion: March 2022
Site Area: 2300 m2
Total Built-up Area: 2800 m2
Project Team: Ar.Balaji Rajasekaran, Er.Murugaraj K, Ar.Durai Rajan R, Ar.Keerthana Arun, Ar.Deepthi JBM, Er.Saravana G, Er.Vinoth Kanna M and Er.Prithviraj D;
Favorited 2 times






