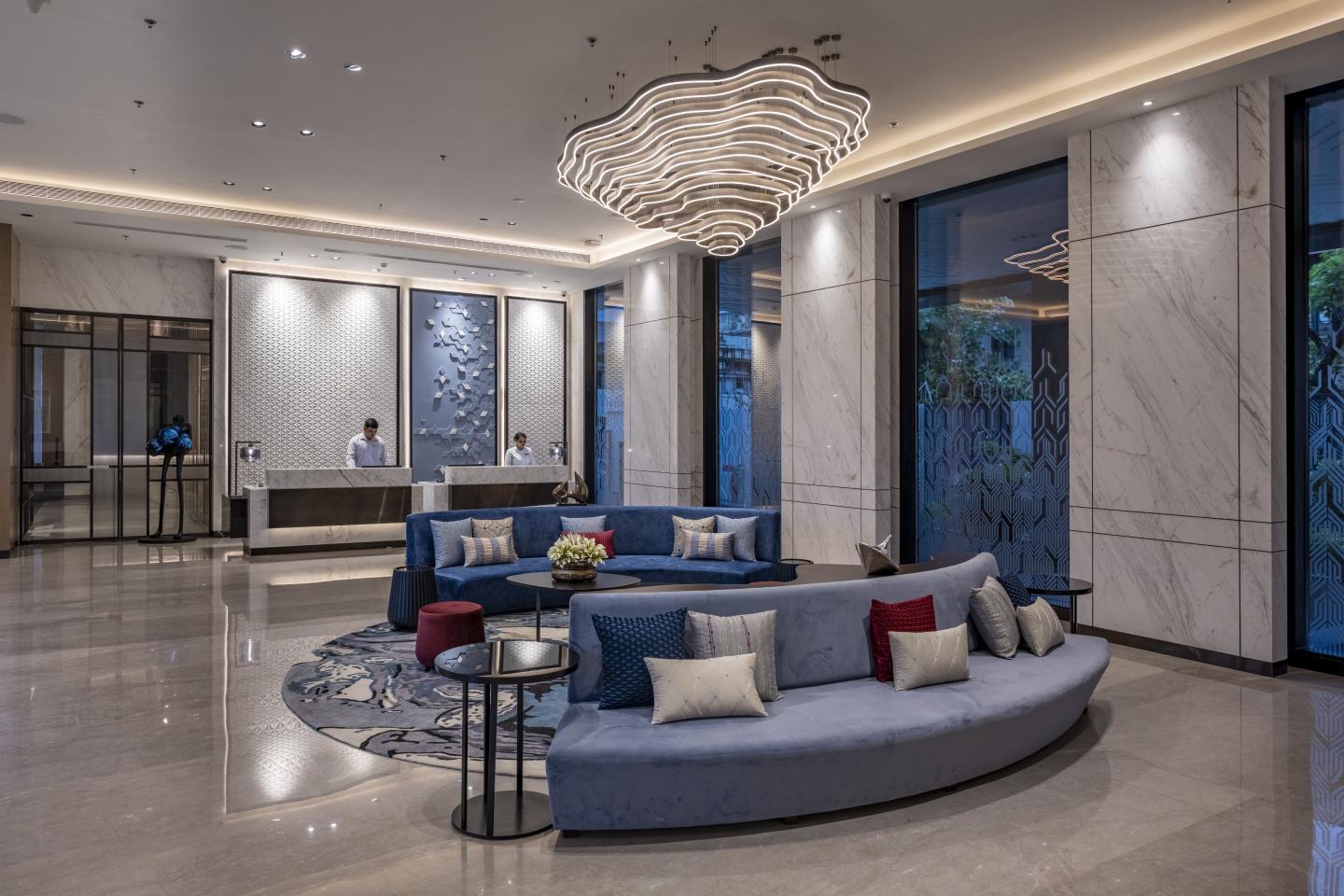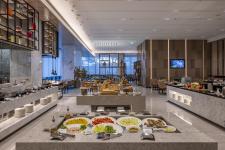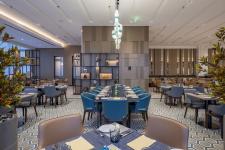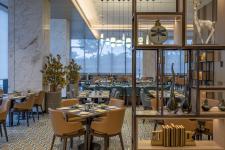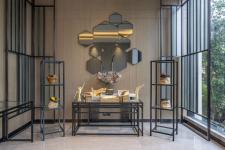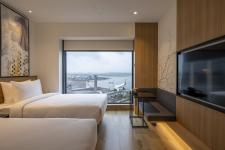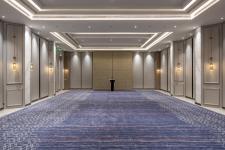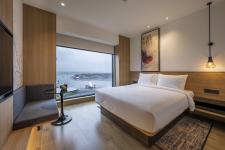Designed and conceptualized by the Designers Group the Fairfield by Marriott is nestled in the metropolis city of Mumbai. It is the very first branch in the city and the best in India reflecting Marriott’s standard of warm hospitality that inspired to create an inviting and effortless experience. The design concept is a minimal and contemporary setting while embracing and integrating the cultural and local influences of the region in which it is being built. In other words, the city’s heritage makes a design narrative and inspiration for the hotel.
By personalizing every entity, the hotel seeks individuality and distinctive architecture in the industry. The rooms are designed contemporary and enhanced by larger-than-life windows overlooking the expansive Mumbai airport. The indigenous touches of the city made it possible to experiment with different textures and patterns in every place. The furniture and furnishings have been parametrically installed to break up the linear design and add an intriguing character that is aesthetically pleasing. By promoting abstract paintings that reflect Mumbai's heritage, the configuration gives visitors a brief overview of the city's landmarks.
To highlight the city's architectural influences, beautiful artwork has been installed that is both simple and tasteful. The colour palette established by the upholstery of the furniture and textiles boasts white and blue shades. These colours are extensively recognisable due to their proximity to Mumbai's oceans.
The project is designed to reflect the values and culture that Mumbai city is recognised for. At Fairfield Marriott, you can luxuriate, relish, and engross yourself in the city's mystical atmosphere.
2020
2022
The project has 206 rooms for accommodations, including standard, king and twin bedrooms, suites, and presidential suites. The rooms' ingenious characteristic is the humble size that is crafted to be spacious for their users. The rooms reflect the transforming necessities of the guest featuring comfortable bedding along with workspaces for leisure and work simultaneously and modernly designed bathrooms for an enhanced experience. The soft lighting, soothing colours, sophisticated decor, and revolutionized amenities make it an appealing aesthetics. The rooms have been thoughtfully divided into segments, each of which serves a specific meaningful purpose.
The entrance plays with various patterns and textures to elevate the hotel's experience. To capture the nautical spirit of the city, the colour scheme was carefully chosen, ranging from white to blue and everything in between. The lobby is further adorned with parametric elements, such as the circular rug on the floor, the curved couches supported by wooden logs at the back, and the quirky chandelier boosting the illumination in the space. A stone backdrop for the lobby reception is designed parametrically to blend in with the surroundings.
The lobby expands to the common area, which features a contemporary-designed banquet, bar, private dining room, and Mado an all-day dining venue. The hotel's second banquet is located on the first floor. Additionally, the hotel has a swimming pool on the terrace and a gym on the 10th floor.
The meticulously designed dining spaces embrace minimalism to deliver a sophisticated atmosphere. The space is developed by installing plush couches and chairs, a marble tabletop, which is enhanced by the wallpaper with a marble print, and pendant lightings. The all-day dining area features black metal shelving displaying sand and sea artefacts against a backdrop of flutes and laminates, making the space desirable and unique. The banquet features parametrically designed leatherette panelling that extends to the lift lobby's flooring. The exquisitely designed parametric ceiling light feature is crafted of metal mesh in a classic bronze finish that envelops the ambient lighting for a well-lit ambience. The other most noticeable texture throughout the entire property is fluted marble, which adorns the bar, all-day dining, and banquet areas.
Khozema Chitalwala - Principal Architect
Husain Jariwala - Design Team
