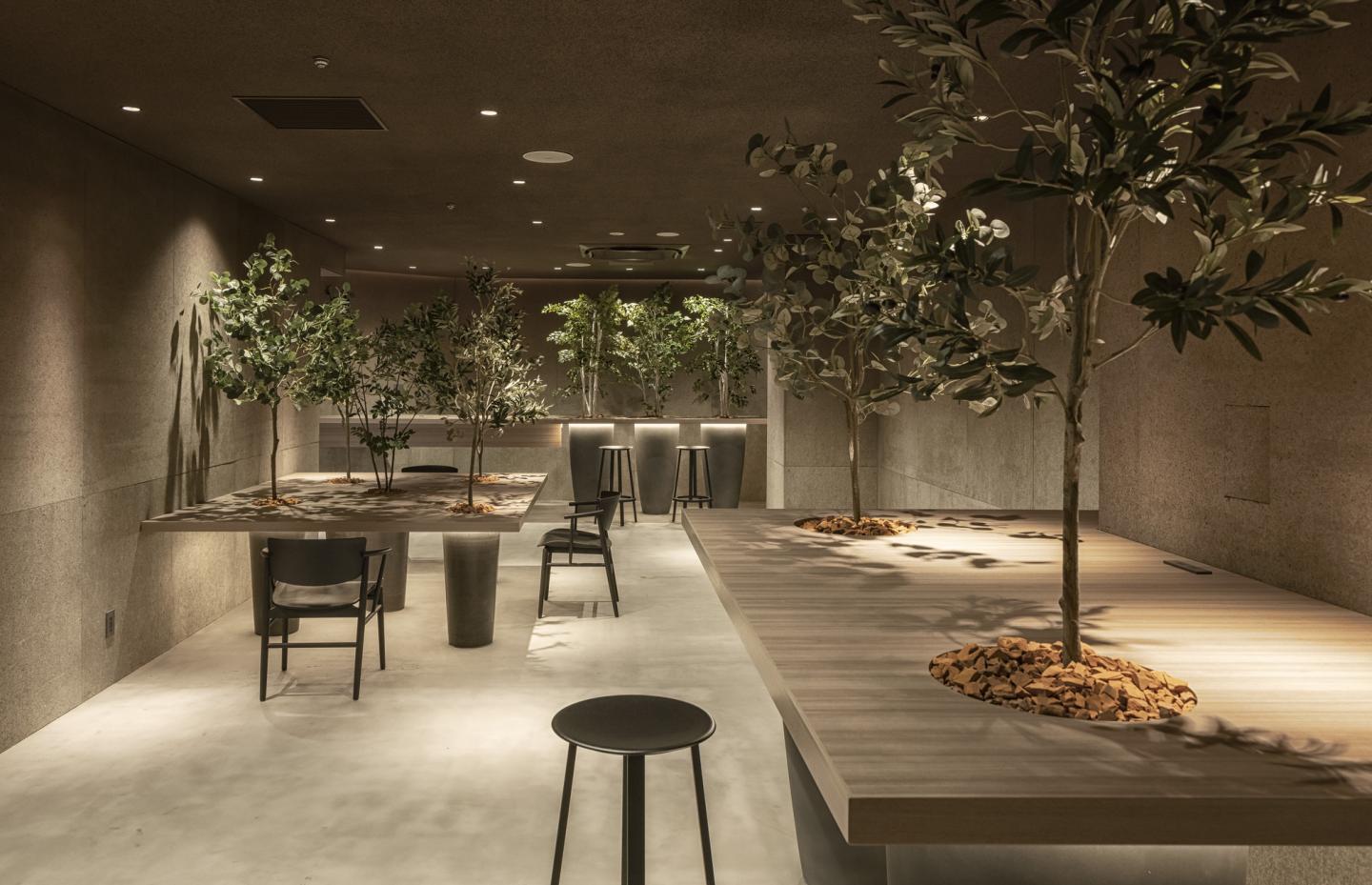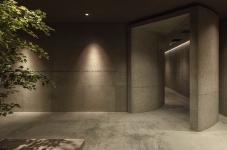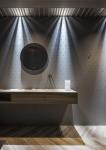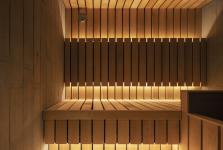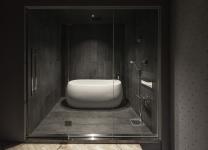“Silence”
Japanese word “shinkan”, commonly translated as a silence, can also mean “deep quietness or stillness” depending on the use of kanji (Chinese characters). It expresses a way of falling completely silent without making a single sound.
In designing ‘re: sauna’ we focused our design on the sound. By eliminating all the noise we tried to create a sauna space where one person can relax and unwind. In terms of design, the partition walls extend to the attic, all finishing materials are uneven, and sound proofing material is used inside the walls to minimise noise. Furthermore, by applying lighting that corresponds with a direction, intensity, color temperature of the natural sunlight, we made a space filled with a tranquil atmosphere. As a result, the space was designed to express the silence of a naturally born and growing forest.
In addition, to complete the design of the space, we incorporated “a reflection of the wind” that randomly hits the walls. On top of that, in every private room we recreated the feel of naturally blowing wind. The plan has six private saunas and two VIP rooms.
The water temperature in the shower rooms and water baths is maintained at around 15°C all year round by a chiller. The lounge space is made of wood-fir cement with an AEP gradient coating, and the sauna room is made of spruce. In addition, porcelain tiles are used in the water bath in the VIP room.
We hope that those who experience “re : sauna” will feel a sense of a mind’s and body’s regeneration.
2022
2022
Project Location: Japan
Completion Year: 2022
Area: 337.61m2
Office: KAMITOPEN Co., Ltd.
Lead Architect: Masahiro Yoshida
Designer: Kim Hyeong Wook
