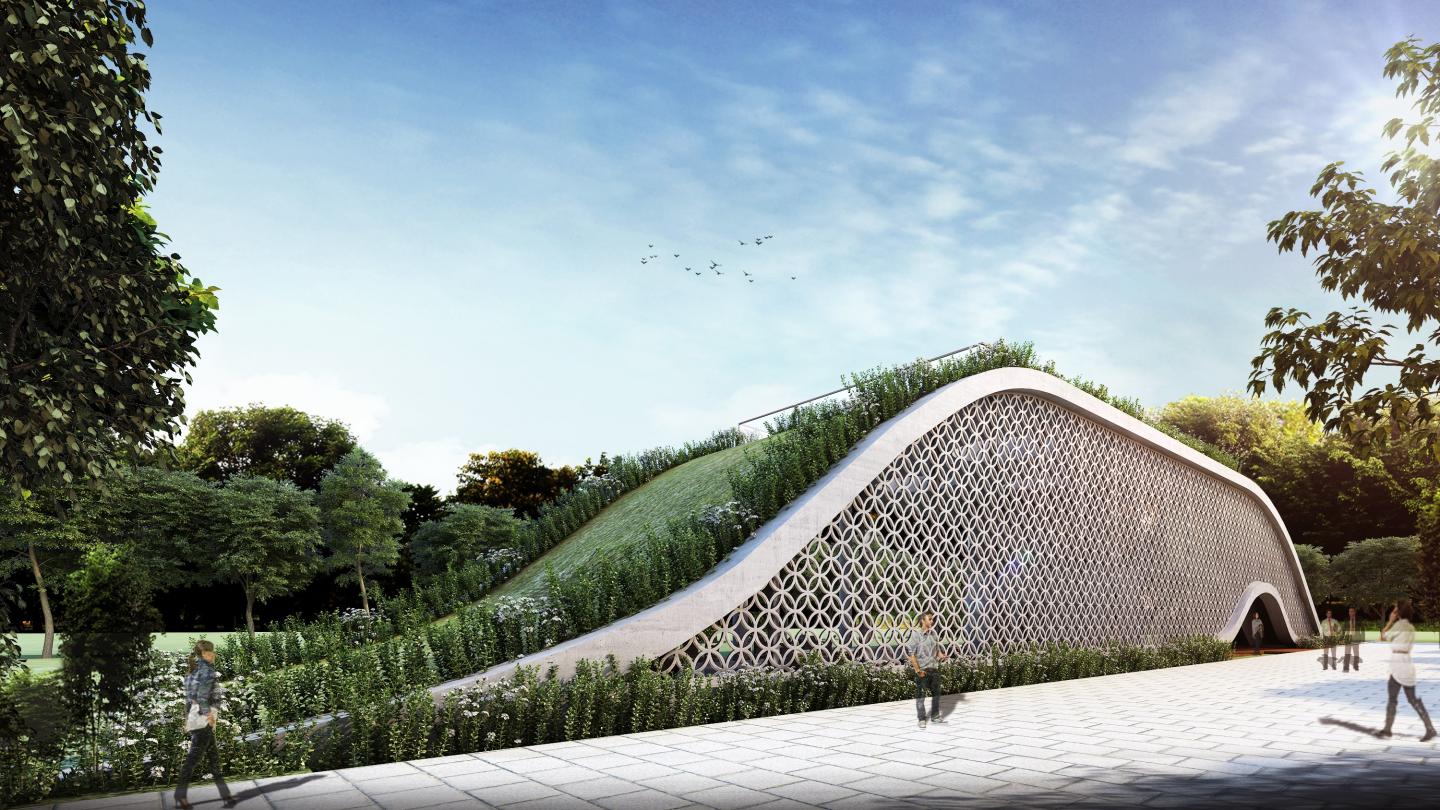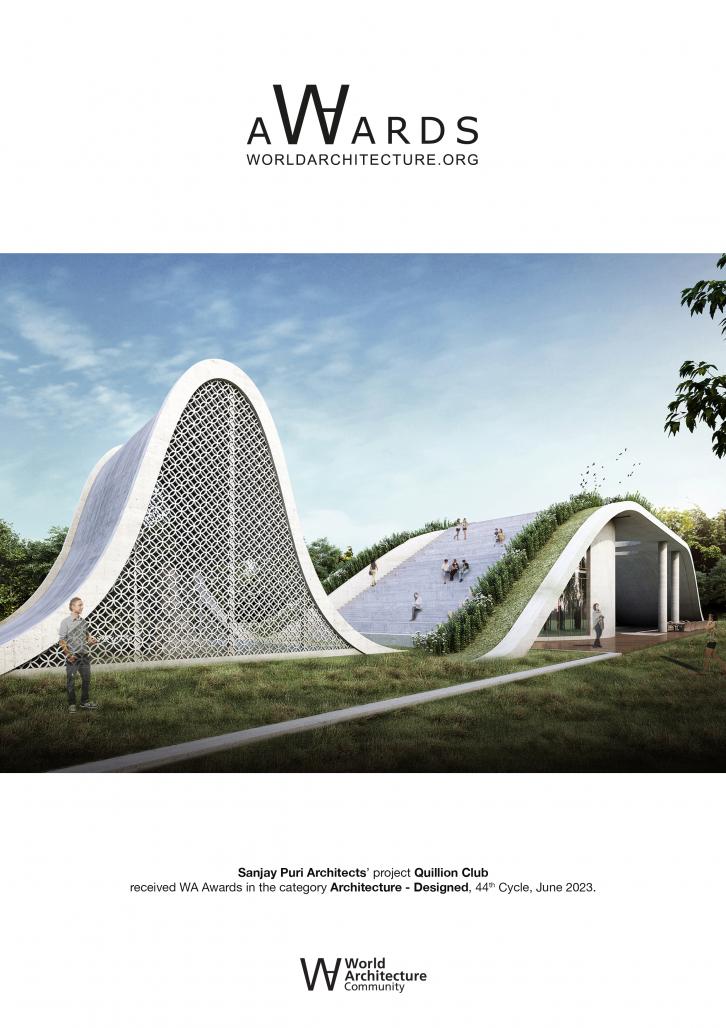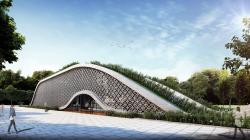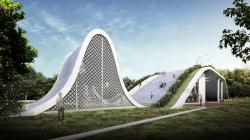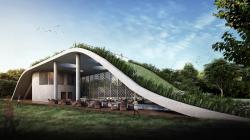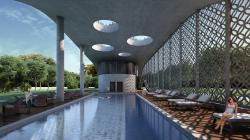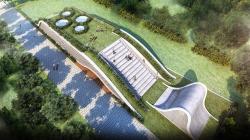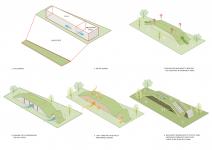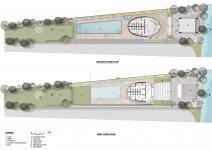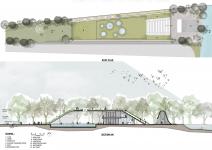Designed within a large residential project on a narrow triangular wedge shaped garden, the Quillion Club houses a swimming pool, a gymnasium, a community room & a meditation space. Since the plot was extremely small & narrow, an undulating roof with a garden covers the pool area & the gym. Accessible as a usable space with stepped platforms the roof merges with the garden & provides additional open space that facilitates community activities.
Skylights with fins punctuate the roof of the pool area providing light as well as privacy. Opening up towards the north & completely shielded on the south the design responds to the climate reducing heat gain creating cooler spaces within. The climate in this location has temperatures in excess of 30°C for 8 months annually.
Located in Nasik city in Maharashtra, India, the Quillion Club is designed in response to the site shape & the sun direction adding more landscaped space within the small plot with more usable spaces for the community fostering social interaction.
Skylights with fins punctuate the roof of the pool area providing light as well as privacy. Opening up towards the north & completely shielded on the south the design responds to the climate reducing heat gain creating cooler spaces within. The climate in this location has temperatures in excess of 30°C for 8 months annually.
Located in Nasik city in Maharashtra, India, the Quillion Club is designed in response to the site shape & the sun direction adding more landscaped space within the small plot with more usable spaces for the community fostering social interaction.
2022
NIL
Mr.Sanjay Puri, Ms.Ruchika Gupta, Ms.Phalguni Phayade
QUILLION CLUB by SANJAY PURI ARCHITECTS in India won the WA Award Cycle 44. Please find below the WA Award poster for this project.
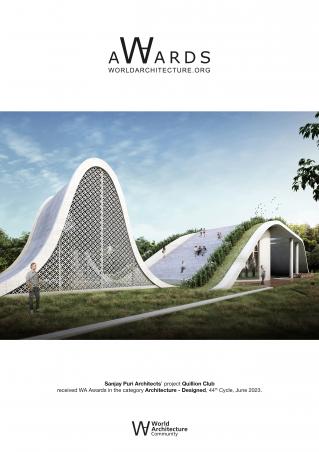
Downloaded 0 times.
