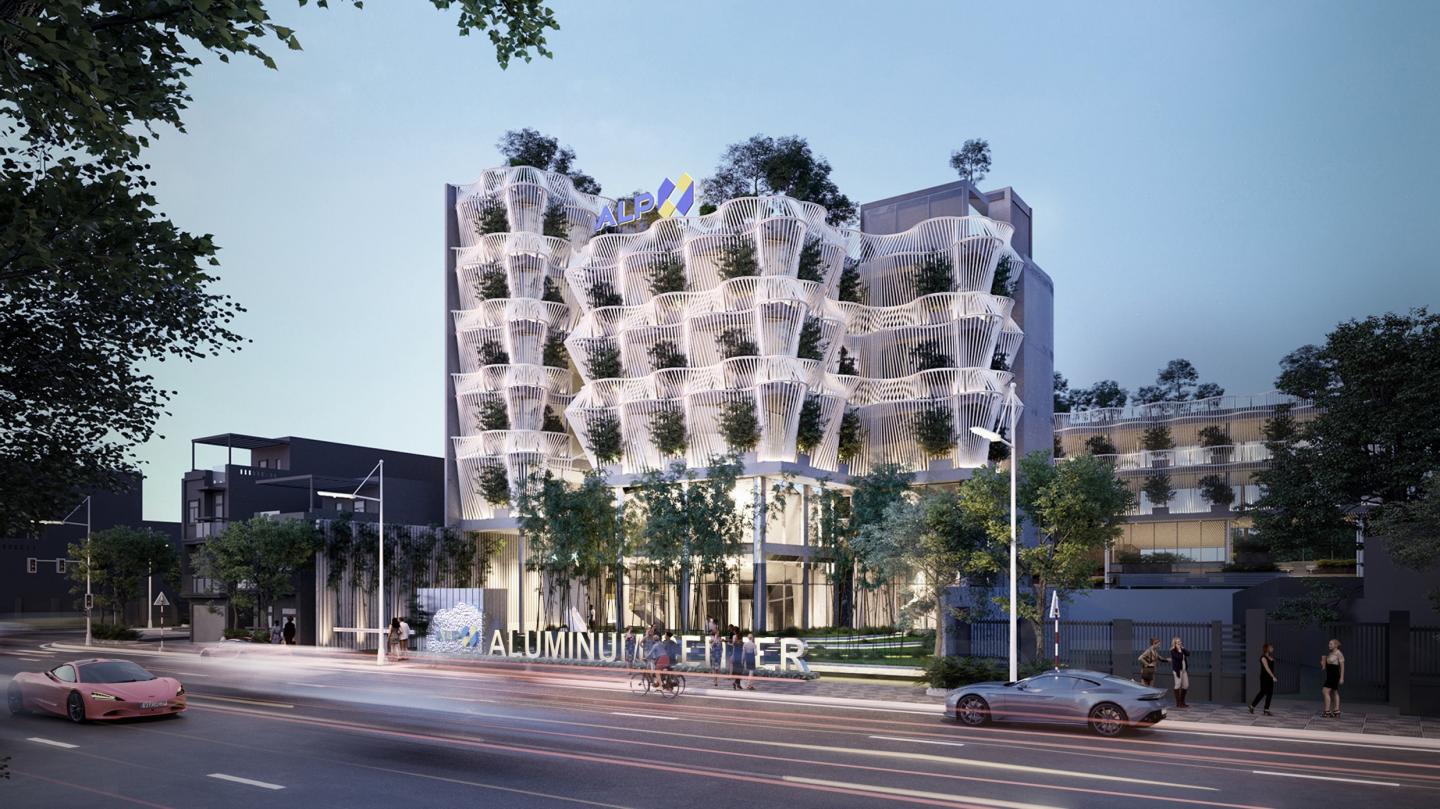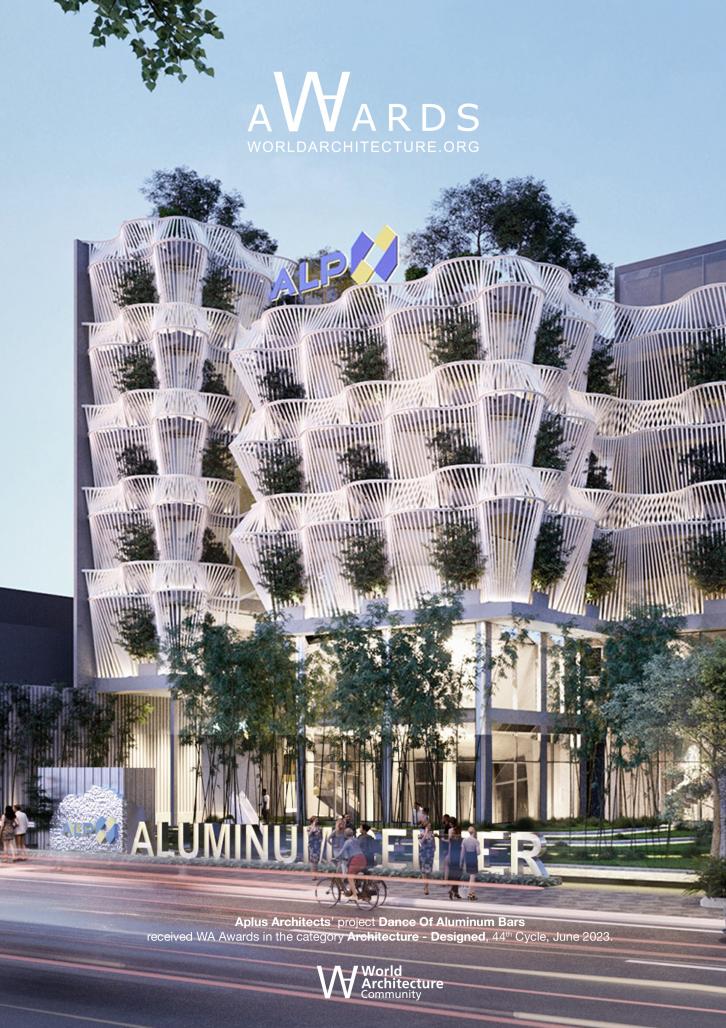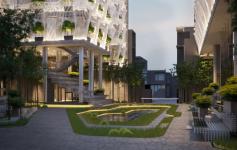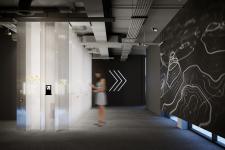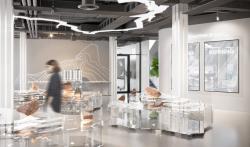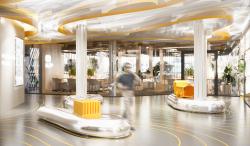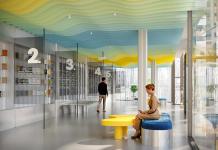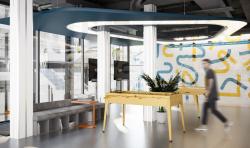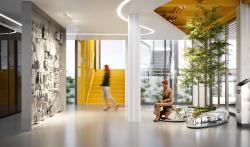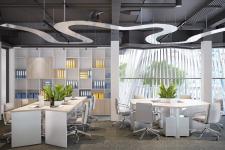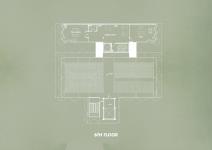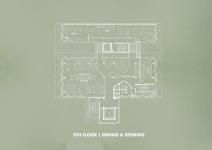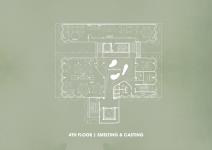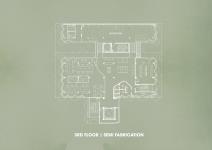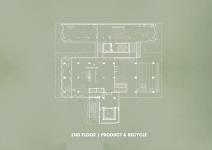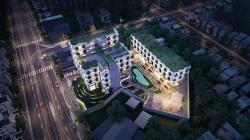Dance of Aluminum Bars is a project located in Binh Tan District, Ho Chi Minh City, where we had the opportunity to design and collaborate with the investor. This building is not just a mere office combined with a showroom, but more than that, it is a center that allows people to explore aluminum from any space, including the landscape and exterior.
Dance of Aluminum Bars project has faced significant challenges in the process of renovating the old structure. Instead of constructing a new project, the focus was on finding solutions to renovate and establish a connection between the old and new parts, which posed considerable difficulties for the design team. In particular, the facade of the building extends in the westward direction, presenting a design challenge. Initially, the project site was located in a low-lying area prone to flooding during the rainy season. Additionally, the distinctive zigzag shape of the land and the existence of two main access points added complexity to the design. Moreover, the investor decided to invest in phases rather than a single investment. These obstacles required a suitable design solution to address the current situation and ensure convenience for visitors.
Furthermore, the main goal of renovating the old structure was to minimize waste and create an improved living environment for work purposes. The proposed solution included the renovation of floor beams to create mezzanine floors and increase the height of the first floor, providing a favorable environment for both employees and visitors. Moreover, the design team proposed a combined showroom concept integrated into the working space for employees, rather than separating it in a different space. The office and showroom became a unified space, divided by transparent glass partitions. As a result, not only could visitors admire aluminum artworks in the showroom, but even the office staff could interact with and draw inspiration from the aluminum material.
To address the challenge of the westward-facing facade, the design team proposed a double skin model for the outer facade of the project. This solution aimed to utilize aluminum profiled bars, which were the main products of the investor, to create a highly recognizable frontage while meeting the requirements for light and temperature throughout the entire building. Dance of Aluminum Bars represents a grand vision, an ambition to transform the sturdy profiled aluminum bars of the investor into an elegant and gentle interactive element with light and people. The process of aluminum formation will be intricately integrated and serve as a creative highlight within the landscape and overall project.
Dance of Aluminum Bars is an iconic structure, built robustly from aluminum, demonstrating that aluminum can accomplish much more. Through designing a unique combination of an office and showroom building, the design team aims to convey the inspiration of designing based on the essence and origin of a material. By utilizing and shaping it carefully, Dance of Aluminum Bars creates a distinctive space that opens up possibilities for creative and breakthrough designs stemming from the source of the material. It conveys the message that aluminum is not just an ordinary construction material but also an endless source of inspiration for architects and art enthusiasts.
2022
2023
Design Year: 2022
Location: Binh Tan District, Ho Chi Minh City
Story: 6 stories
Gross Floor Area: 4376 m2
Landscape Area: 1784 m2
Lead architect: Vu Hoang Kha
Technical manager: Tu Phan Nguyen Truong
Design team: Tran Thi Ly Na, Nguyen Trong Huan, Nguyen Thi Lan Anh, Lam Hoang Minh Tri, Nguyen Thi Kim Hieu, Ngo Nguyen Minh Huy, Ho Ngoc Bao Vy, Le Quoc Kiet.
DANCE OF ALUMINUM BARS by Aplus Architects in Vietnam won the WA Award Cycle 44. Please find below the WA Award poster for this project.

Downloaded 0 times.
