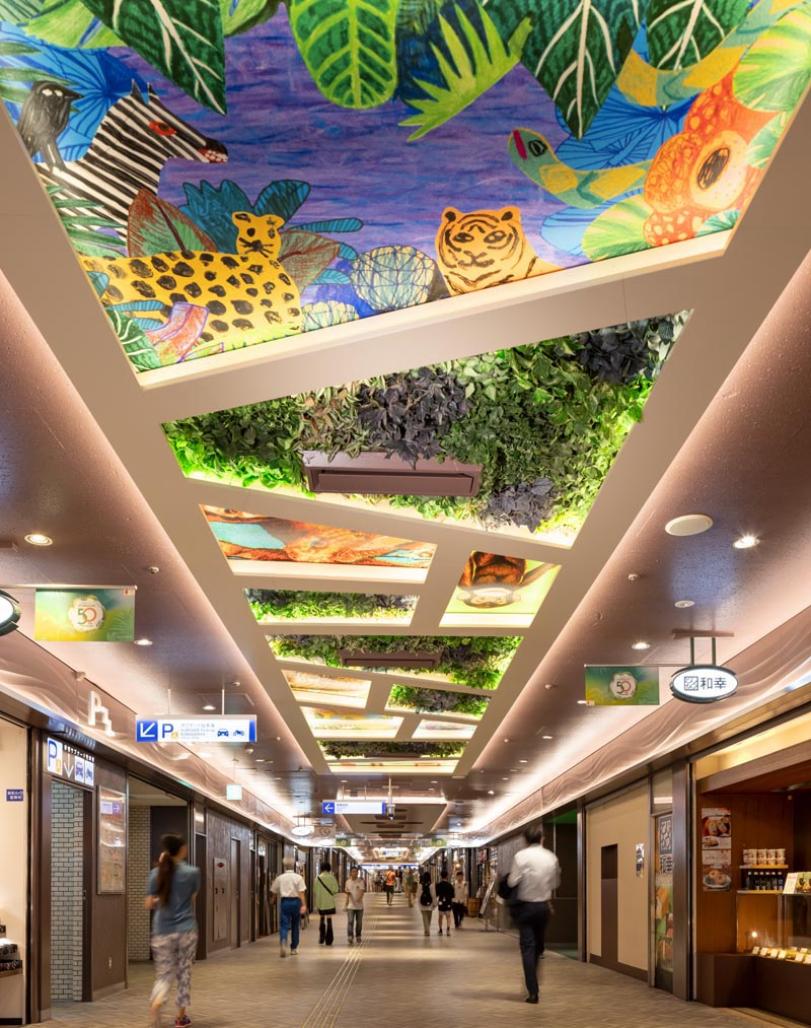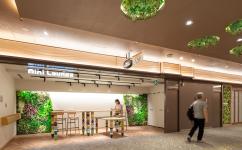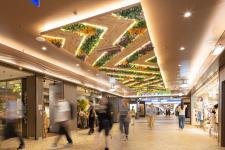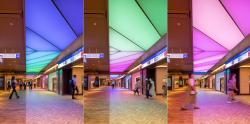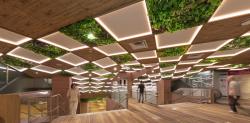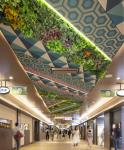Shinjuku Kabukicho in Tokyo is one of Japan's most popular downtown areas. The underground promenade "Shinjuku Subnade" there was renewed to commemorate the 50th anniversary of its opening.
We proposed an underground green promenade with the design keyword of "Urban Jungle," which is a cross between "dynamism" expressing Kabukicho as a downtown area and "nature" expressing greenery and diversity as a place for people to relax.
First of all, a ceiling with a changing light effect that acts as a gate at the entrance of the facility lures people inside. Next, a plaza with a rich green ceiling and pathways with different ceiling designs that incorporate regional characteristics were added for comfort and clarity.
Then, pathways and plazas were given new names so that users would know where they were.
In addition to safety, security, and universal design, we proposed a hospitality and relaxation area, along with elevators and multipurpose restrooms, as well as baby lounges, powder lounges, waiting areas, and other convenient facilities to meet the needs of a variety of visitors in tenant blocks.
I hope that this renewal will enhance the three-dimensional urban circulation between Shinjuku Station and Kabukicho, and that not only "Shinjuku Subnade" but the entire city will develop as a whole.
I am grateful to be involved in the environmental improvement of Shinjuku Kabukicho, which holds fond memories of my youth (high school days).
Toshiyuki Okubo/FIELD FOUR DESIGN OFFICE
2022
2023
Building Structure: Reinforced concrete with 2 basement floors
Parking lot: 14,951.93m2
Stores: 7,378.35m2
Public passageway: 10,078.18m2
Total building area: 38,449.47m2
Interior design and design supervision / FIELD FOUR DESIGN OFFICE.
Architectural design / PD System Corporation.
Client / Shinjuku Subnade.
Favorited 1 times
