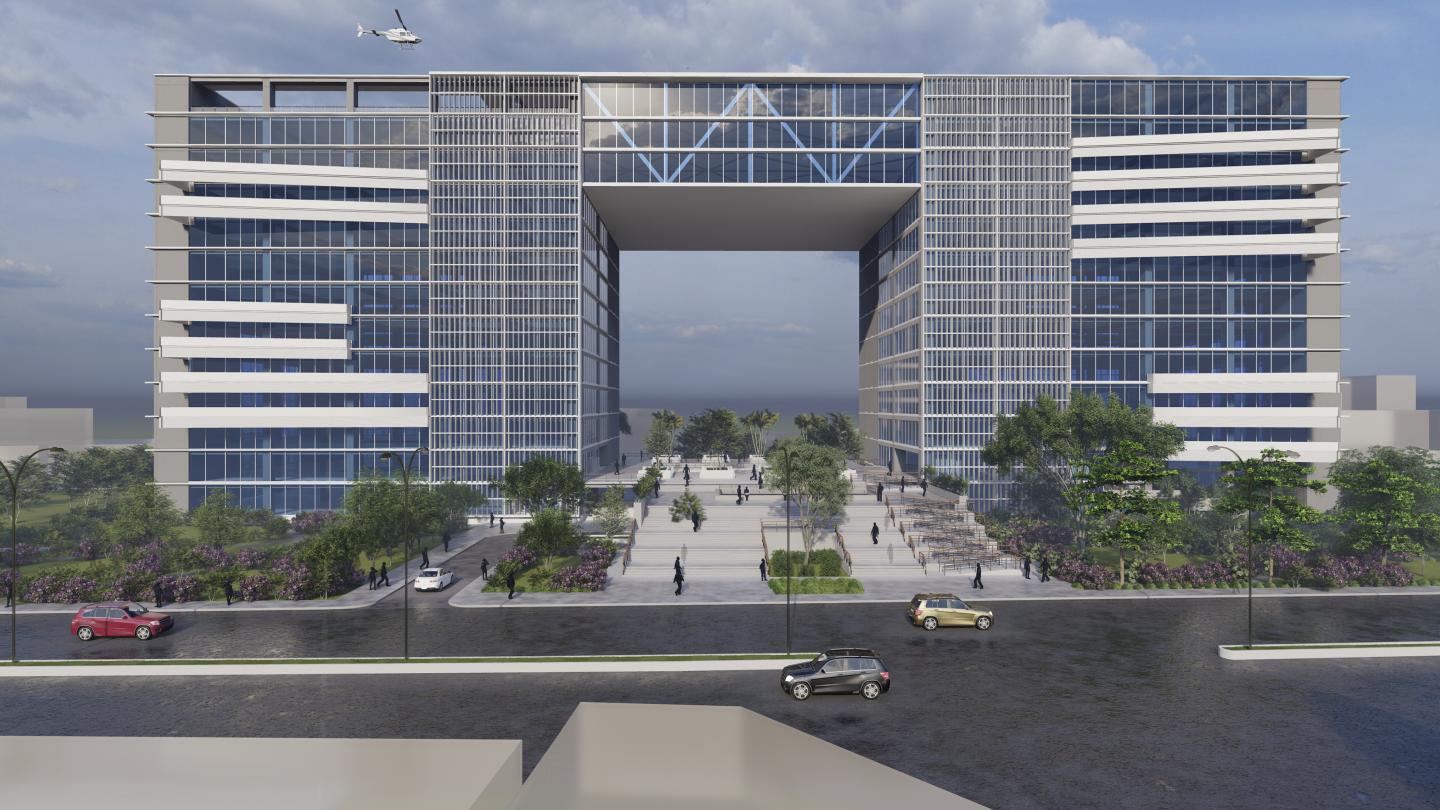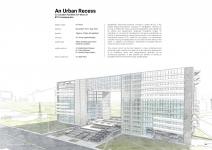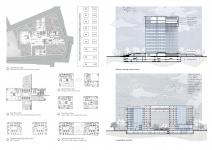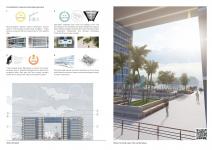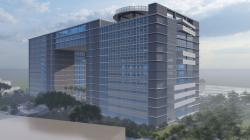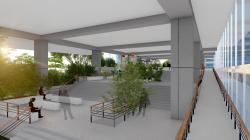Bangladesh Telecommunications Company Limited (BTCL) is the largest telecommunications company in Bangladesh. Starting its journey in 2008, BTCL lacks a physical headquarters and instead has its offices and departments dispersed throughout Dhaka. To strengthen its commercial, management, and service capabilities, as well as to demonstrate its strong presence both in the national and international arenas, BTCL called for the design of a multistoried complex housing its headquarters & co-location of other telcos in the nation. In addition, the building is anticipated to facilitate telecom shops and some public functions.
Concept: BTCL being a state-level business identity has a certain level of accountability of clarity and transparency towards the client, and being a state-run business the accountability is even greater. In addition, just like any business venture, it demands purity in its dealings and motto as well. BTCL’s motto is “Desh o manusher shebay” meaning Serving the country and its people. Since their motto is serving the the design aimed to reflect the serving mentality of their motto. To conceptualize this an integration of the building into the urban community will serve the surrounding area. For this reason, an open plaza was envisioned that would be accessible both to insiders and outsiders. It will be a hub for human connection just like a telephone connecting people. Hence, the title "An Urban Recess".
The project's primary design considerations are:
- Iconic Landmark- to uplift the face value of the company and declare its strong presence in the national and global arena in terms of physical form.
- Energy Efficient Building- to create a sustainable design that uses low energy consumption and consists of contemporary and futuristic technology to withstand a long span of lifetime.
- Interactive & Efficient Workspace- to increase the productivity and happiness of the employees to enhance the business on a larger scale.
- Efficient Amenities for Office Zone
- Urban Public Space & Public Functions
2022
Designed For: Design Studio X-Thesis (Undergraduate)
Site: Tejgaon, Dhaka, Bangladesh
Land Area: 4.2 Acres approximately
Usage: Office building and Urban facilities complex
Structure: Hybrid Post Lintel & Steel trusses
Designer (Student): Farhan Ishrak
Design Teachers: Ar. Biplob Kanti Biswas, Ar. Tazia Rahman, Dr. Sheikh Sirajul Hakim
Thesis Supervisor: Ar. Sajib Paul
