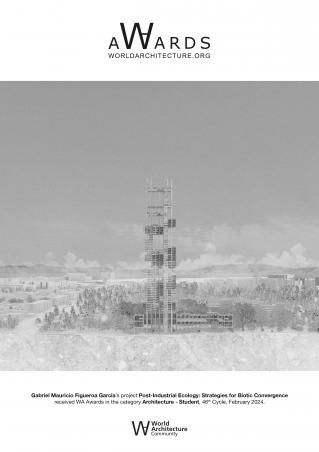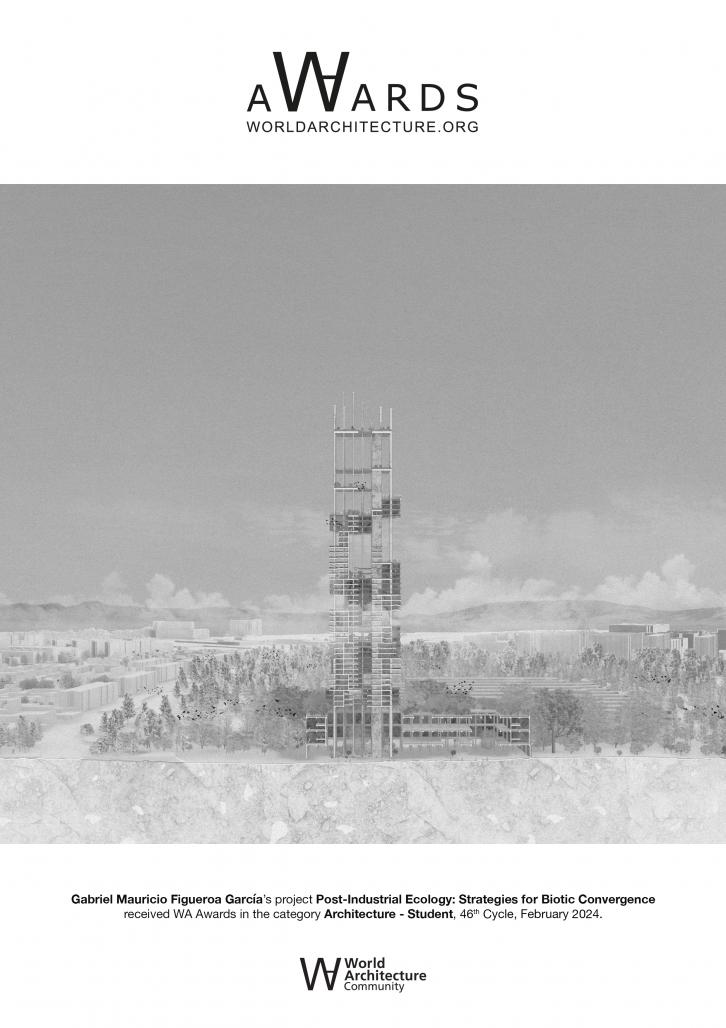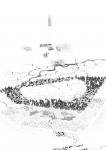In the dynamic pulse of urban centers, where progress permeates like an endless reverberation and industries migrate towards uncharted territories, a global predicament arises, shrouding abandoned industrial infrastructures. Within the streets of Bogotá, time unfolds itself as an unforgiving architect, obliterating its own remnants with each crumbling edifice, transforming the city into a transient canvas where narratives are etched and unyieldingly fade away.
The inevitable companion of temporal passage, abandonment begets a series of adverse consequences: palpable decay in every structure, squandered potential, and a gradual deterioration that obscures its erstwhile grandeur. Yet, amidst the shadows of oblivion, unexpected surprises also emerge: the flourishing of flora, the genesis of new ecosystems, and the reclamation of space by both human and non-human entities.
Within these neglected structures, beyond being mere vestiges of the past, latent potential is discernible. This inquiry does not content itself with indulging in wistful nostalgia but delves into the emotional intricacy of these metamorphosed locales. It presents a perspective that transcends the simplistic discourse of memory, aspiring to adapt to contemporary dynamics and become active agents in addressing present challenges. Thus, these constructions, far from being mute spectators, assume the role of protagonists in the narrative of an ever-evolving urban future.
The project focuses on the transformation of what was once the foremost brewery in Colombia for over four decades. This expansive complex shuttered its doors in 2013, leaving behind a sprawling 72-hectare expanse in the heart of the city. This space not only carries environmental responsibility, harboring a 25-hectare eucalyptus forest with a significant impact on the surroundings, but also possesses a cultural and commemorative dimension, acting as an extension of public space for the densely-populated Kennedy locality, which lacks such spaces.
In 2017, the proposal for the Bavaria Partial Plan materialized, envisioning the demolition of the factory along with its environmental structure to pave the way for the development of fourteen thousand housing units on the premises. These housing units are projected as standardized towers, devoid of notable architectural contributions, failing to enhance urban progress or capitalize on the considerable environmental capital of the site.
In the urban dynamics of Bogotá, the sacrifice of public spaces in favor of towering apartment blocks is a recurrent phenomenon, driven by the relentless demand for housing in a city perpetually subjected to unchecked expansion. Therefore, this project adopts a contrasting stance, striving to preserve public and green spaces as a means to demonstrate to the city that the need lies not solely in housing, but also in the creation of a high-quality living environment and urban realm. Thus, the project primarily focuses on proposing the initial conception of an expansive metropolitan park for a historically segregated locality, such as Kennedy in Bogotá.
The preliminary analysis centers on the environmental intricacies of the site, addressing concerns such as pollution, impermeability, soil degradation, and water quality deterioration. The Bavaria site bears significant environmental responsibility, but it also represents a unique opportunity.
The park design recognizes that, despite various environmental and social complexities, intervention cannot address each challenge in isolation but must confront the entirety, for all problems are interdependent. The overarching strategy aspires to transform the park into a vast ecotone, where diverse elements converge to establish unique relationships. Here, vegetation, water, fauna, soil, air, and people coexist symbiotically, fortifying the emergent ecosystem. It is a park that purifies water, enhances soil quality, recharges aquifers, and concurrently offers residential, commercial, public spaces, and educational pathways for the entire city.
In this manner, an icon for the southern region of Bogotá and the city as a whole is sought to be erected. This entity not only becomes visible from all vantage points, contrasting the horizontality of western Bogotá with its extensive dimensions in both horizontal and vertical planes, but also thrives in its ecological function by assuming the role of a prominent supplier of ecosystem resources for the city. By amalgamating spatial and physical characteristics with a robust commitment to ecological responsibility, it configures itself as a profound heterotopia encapsulating the novel and expansive public space of and for Bogotá.
2023
In this architectural project, the primary objective centers around the development of a comprehensive strategy that effectively addresses the multitude of identified challenges. A pivotal decision has been made to employ water as the principal agent, serving as a connective thread that unifies all interconnected systems. The proposed solution entails diverting a tributary of the historic Fucha River to the site, not only for its functional significance but also as a means of acknowledging the site's historical context, as it once comprised of tributaries that nourished the surrounding wetlands.
The process of introducing water to the site entails a meticulous purification process facilitated by neighboring parks that function as natural filters. This process includes the implementation of a screening grid, a grease trap, and a sedimentation basin. Once the purified water reaches the site, an adaptive management strategy is employed to accommodate diverse ecosystems, incorporating permeable, retention, and conducing spaces. Subsequently, the water is directed towards nearby wetlands, thus solidifying the connection between ecosystems and completing the water cycle.
Upon successfully managing the water and establishing conducive soil conditions for the formation of new ecosystems, the introduction of a vegetative layer ensues. While the preservation of the eucalyptus forest is prioritized due to its air purification capabilities, careful consideration is given to its potential impact on aquifers. To promote heightened activity and biodiversity, the integration of an endemic forest is proposed, complemented by induced aquifer recharge. Ultimately, the core of the project functions as a significant wetland, culminating the water purification process while concurrently serving as an educational hub for the community.
To further strengthen the three newly developed ecosystems, a topographic and water management strategy is employed in conjunction with the incorporation of purposeful "follies." These architectural elements fulfill specific environmental roles, such as rainwater harvesting, aquifer recharge, and bird attraction. Additionally, community-oriented programs, including play areas, classrooms, and gardens, are seamlessly integrated within the site.
As fauna and flora gradually establish themselves within these ecosystems, a symbiotic relationship is anticipated to develop. Consequently, pre-existing elements are reimagined and reprogrammed to introduce life and foster round-the-clock usage. The convergence of markets, residences, cisterns, pathways, and other elements within the park creates a vibrant ecosystem that accommodates a multitude of life forms. The final outcome manifests as a vast, self-sustaining ecotone that evolves and flourishes over time.
Principal Architect: Gabriel Figueroa García
Principal Advisors: Daniela Atencio, Claudio Rossi and Daniel Bonilla
Post-Industrial Ecology: Strategies for Biotic Convergence by Gabriel Mauricio Figueroa García in Colombia won the WA Award Cycle 46. Please find below the WA Award poster for this project.

Downloaded 0 times.
Favorited 4 times





















