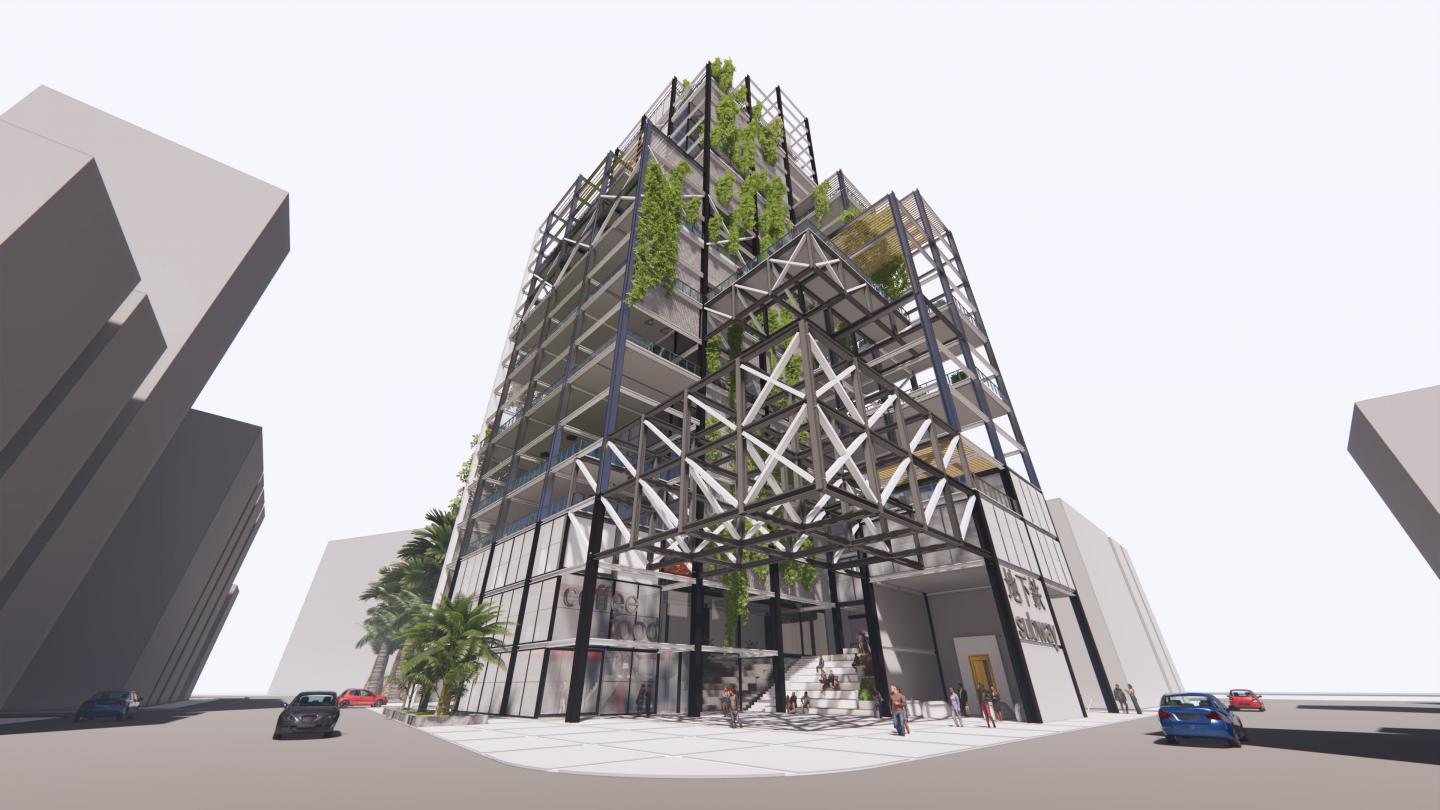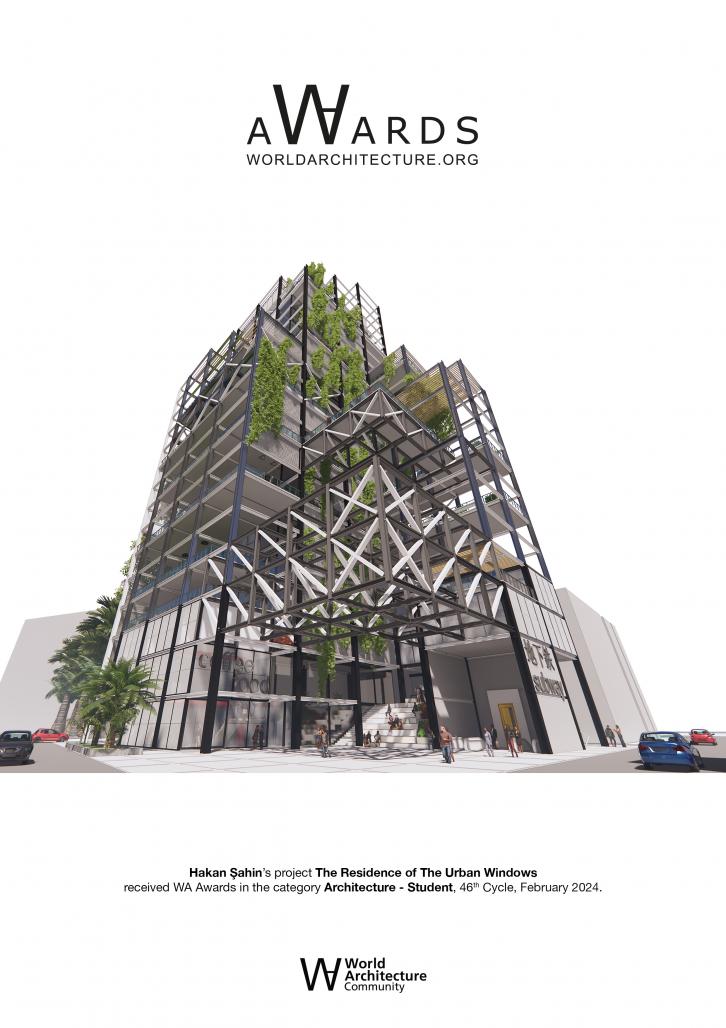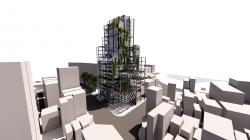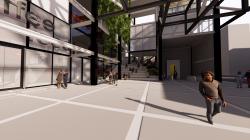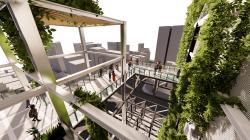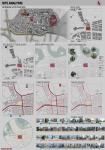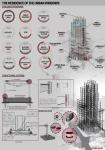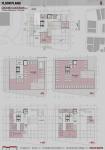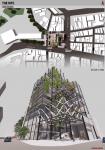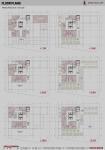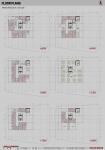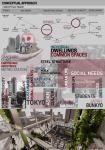Located in the bustling heart of Tokyo, Bunkyo District, the Urban Window Housing Project stands as a monumental testament to the marriage of forward-thinking design and sustainable architecture. Designed as an ambitious attempt to revolutionize the urban living experience, the project seamlessly integrates the vibrant energy of the city with the serenity of nature. It boldly re-imagines traditional concepts of residential space by infusing elements of sustainable design and green living into its essence.
Based on the philosophy of enriching the human experience, the Urban Window Housing Project goes beyond traditional construction practices. It serves as a living, breathing example of how modern architecture can harmoniously coexist with the natural environment. Lush greenery surrounds the structure and embraces it as an integral part of its design. Calm, thoughtfully designed spaces offer residents spaces for reflection and communion with nature, promoting a sense of peace and balance amid the urban landscape.
At the heart of the project lies a deep commitment to sustainability and environmentally responsible living. For this reason, the project is designed using steel material. Adopting biophilic design principles, the architects skillfully integrated organic elements and natural lighting, providing an environmentally friendly and energy-efficient living space. By using the latest green technologies, the project not only reduces its carbon footprint but also inspires a deep sense of environmental stewardship among its residents.
The inclusion of shared green spaces and urban agricultural areas in the complex acts as a catalyst in developing community and environmental awareness. Residents are encouraged to actively participate in community gardening and sustainable practices, fostering a deep appreciation for nature and a collective commitment to preserving the world for future generations.
At its core, the Urban Windowed Housing Project stands as a shining example of how sustainable architecture can coexist with, as well as enhance, the urban landscape. It serves as a source of inspiration, setting new standards for environmentally responsible living and paving the way for a more sustainable, harmonious future in urban development worldwide.
2023
This unique structure combines the aesthetic and durability of modern architecture with the prominent features of a steel framework. Constructed with a robust steel skeleton and a strong foundation, the building stands as a testament to resilience. Adorning its facade are vibrant green ivy vines, adding a touch of natural beauty to the surroundings. The use of mesh on the facade not only enhances visual appeal but also contributes to energy efficiency by covering the exterior with the climbing plants. This distinctive building serves as a residential project in Tokyo, embodying both a contemporary appearance and an environmentally conscious design for a truly exceptional living space.
Designer: Hakan Şahin
Supervisor: Dr. Berk Ekici
The Residence of The Urban Windows by Hakan Şahin in Turkey won the WA Award Cycle 46. Please find below the WA Award poster for this project.
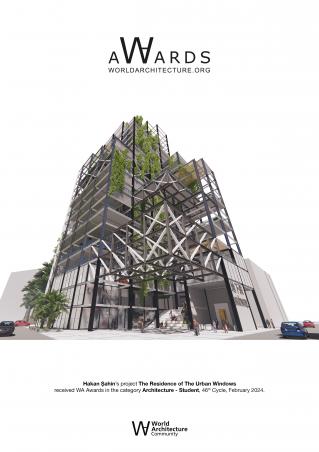
Downloaded 0 times.
Favorited 6 times
