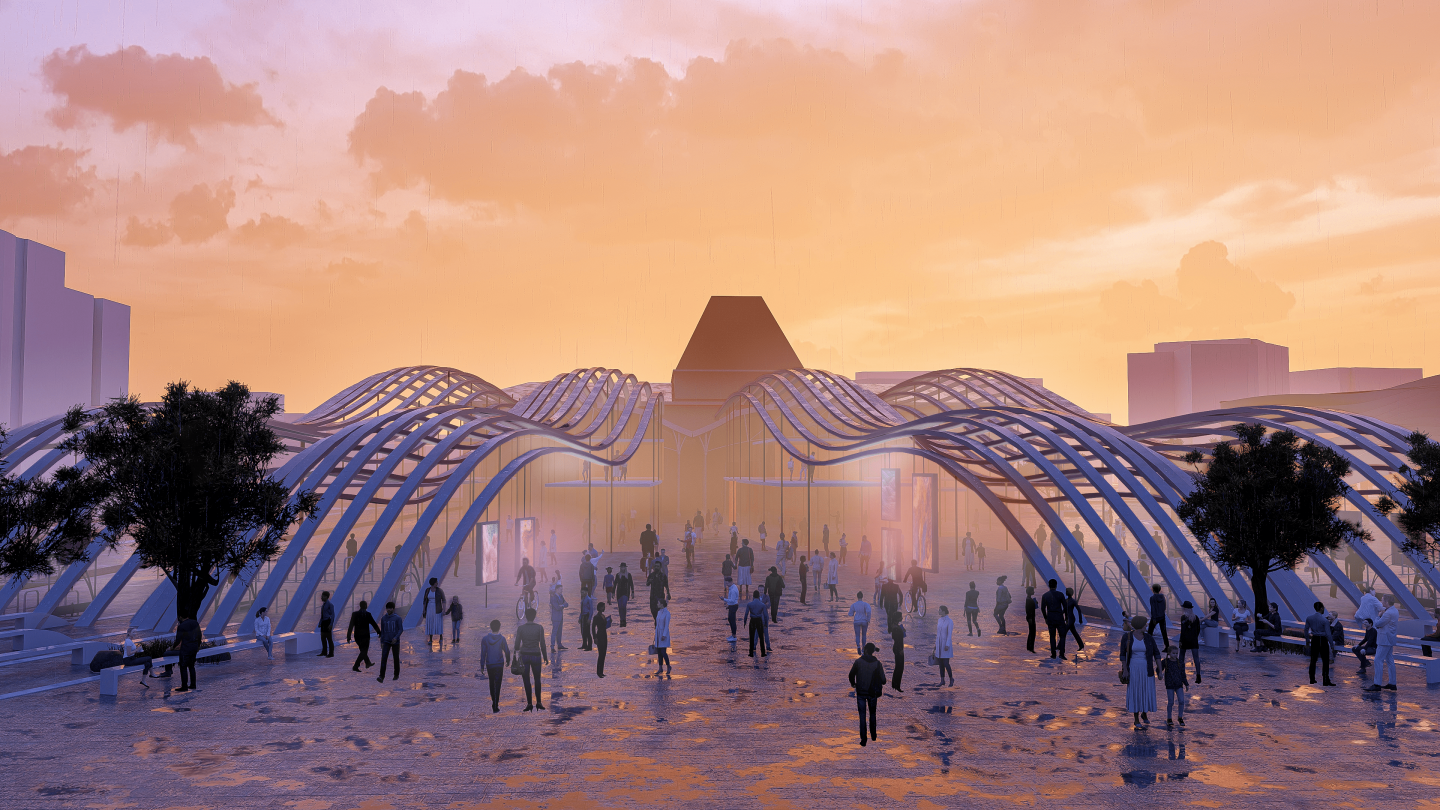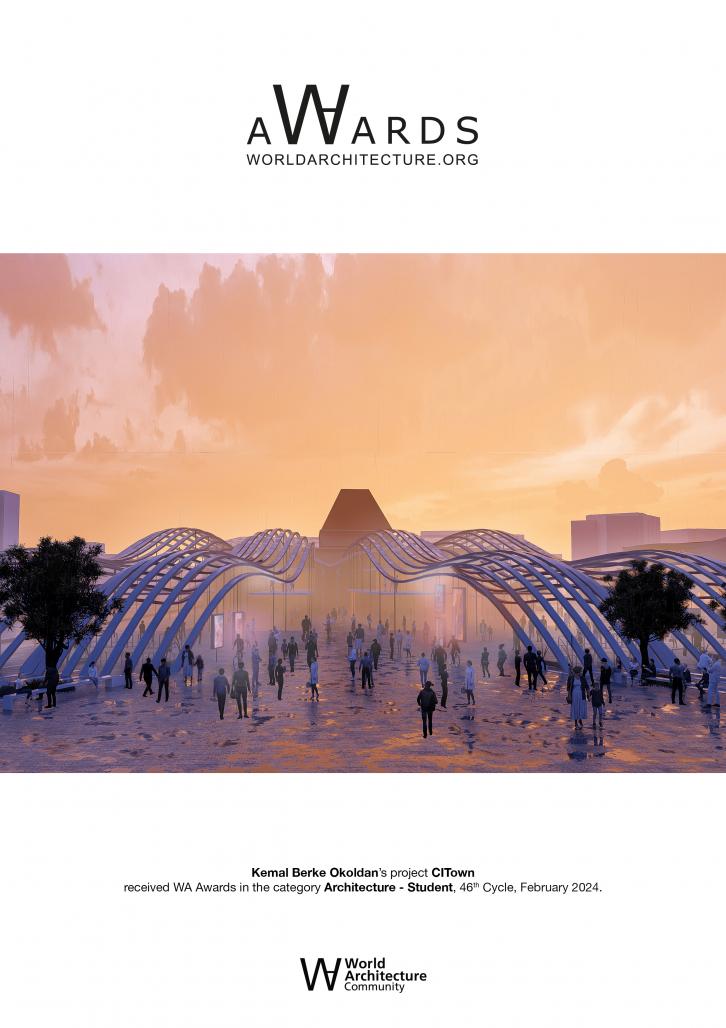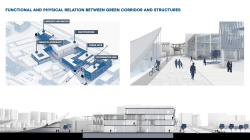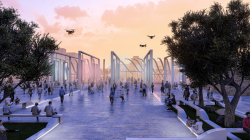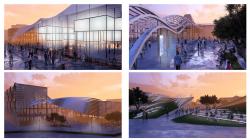Like in Izmir, in cities with a deep-rooted history and ongoing development, the formation of a second city center is observed due to the city's needs and the development process. As the newly formed city center begins to encompass functions that meet the current needs of the city, the old city center serves as a historical center for tourism-related functions. However, the reason for conceptualizing an innovation zone in this area that includes creative industries is the gradual disappearance of traditional crafts in the Kemeraltı district over the years and our desire to carry forward the creative production that shapes the identity of the region.
The path to preserving traditional crafts for the future involves technological adaptation, connecting with the younger generation, and collaborating with other creative industries. In this regard, we envisioned an ecosystem that aims to turn the impact of the ongoing digital transformation in the world economy into an opportunity for the cultural and creative activity value chain and mitigate the intense global competition it has caused. We believe that this ecosystem can offer a broad perspective to creative industries. The global reach and marketing opportunities of the produced goods can encourage collaboration and innovation in the sector. Additionally, with digitalization, ensuring the storage and security of data, increasing efficiency in business processes, and making strategic decisions more informed become possible. We also think that with the support of artificial intelligence, more innovative and effective solutions can be developed. In this ecosystem that fosters sharing resources, collaborating on a project basis, and intertwining entrepreneurial activities, which we named 'CITown,' we aim to enhance the potential for creative industries to develop new business models and make better use of digital technologies.
The concept that forms our chain idea comes from the use of Blockchain technology, one of the key technologies of Industry 4.0, which we plan to utilize for technological adaptation. We wanted to enter a design process under a system where the central system is broken, and transparency and permeability are of great importance, and a comprehensive and unifying continuity is built in both digital and physical processes as the benefits of this system are reflected in both digital processes and physical spaces.
The foundational structure of the blockchain technology, which we considered as one of our main ideas in the project development process, was used as an infrastructure when creating the macro concept. The entire region was approached as a whole, and the entire area was designed in a more permeable and continuous manner. In this design, nodes were particularly created around the train station, positioning the station as a central hub. With this approach, the goal is to create new developing areas around train stations, especially in the future, starting with Basmane and extending to other train stations in the Aegean region and Turkey.
Transitioning to a smaller scale and considering the decisions we made regarding the Basmane region, we designed a green axis, considering the connection between the ongoing creative production in Kemeraltı and the innovation zone we planned around Basmane Station. In this way, we aimed for the functions in the innovation zone to spread throughout the entire Basmane area. Along this axis, we made arrangements to enhance the quality of pedestrian and bicycle experiences. We aimed to improve the quality of open and semi-open spaces in the area by redeveloping poorly maintained buildings. All these decisions were planned to ensure the continuity of the green corridor we designed within our focus area, Basmane Station. Additionally, we aimed for this axis to work in a way that strengthens the north-south connection.
The first decision related to the focus area was to underground the train tracks, which divided the only region where residential development is most concentrated in the Basmane area, creating a threshold for the urban dweller. Undergrounding the train tracks aimed to transform a seemingly negative problem into a positive potential. The void gained from the underground train tracks was planned to be integrated with the Meles River, envisioned as a recreation axis after EXPO 2026, contributing to the city as a green corridor. With this decision, the goals included increasing the use of different transportation modes that encourage physical activity, such as walking, cycling, and public transportation, connecting green areas in the city, enhancing social interactions among city dwellers, protecting pedestrians from urban pollutants, reducing air pollution and the urban heat island effect, providing shade from trees in hot climate regions like Izmir, and adapting to climate change through protection from the sun, especially in the much-needed walking infrastructure. Although the goal was to increase ground floor usage and eliminate a significant threshold for the urban dweller, improvements were made to enhance the pedestrian experience on the wide roads in the north and south of the area, as these roads would still pose a threshold for the urban dweller.
Following these arrangements, existing roads of critical importance to the region and embedded in the urban memory were preserved, and new roads were added to them. After the decision on road layouts, nodes and parcels were created in the area. Various units from different industries were brought together around these nodes. Buildings were associated in a way that facilitated the collaboration of different industrial units within all structure groups. Simultaneously, considering the interaction of buildings with the environment, designs were made with green corridor connections.
Due to the underground placement of the rails being ingrained in the urban memory and shaping our design as the first step of the design process, a parametric roof design was created using data from the rails and the registered station cover. This design and parameters were continued to conceptualize a multifunctional social structure and experience flow along the green corridor. To enhance design continuity and the inviting nature of spaces, the parametric design, starting from the rails, was integrated into the entrance structure group and pavilion. Subsequently, this design transformed into a facade element, losing density along the west-east axis, and integrating into all buildings.
As a result of all these efforts, CITown has been designed to create platforms for education, incubation, investment, trade, and services. Additionally, CITown transforms the city into an experiential space, hosting the intersection of art, design, and technology. CITown establishes a 24/7 open living center by creating an integrated mix of use for living, collaboration, and investment. We propose not just a place to work but a proposal for urban growth around intellectual capital that enhances quality of life and social well-being.
2024
In the urban design project conducted for Basmane Station and the surrounding settlement located in the Konak district of Izmir province, a total area of 15.85 hectares was planned. Before the design, the area under consideration for the project had a total of 5.64 hectares of enclosed space, which increased to 7.63 hectares after urban design applications. The space, where commerce, technology development, social, and cultural facilities are concentrated, features urban green areas as the largest segment with 8.01 hectares, followed by commercial activities with 4.19 hectares.
The operational structure of the area was designed within the framework of a public-private partnership model, encompassing practices such as operation, transfer, buying and selling, expropriation, and the transfer of zoning rights. The project, advanced under the ownership of TCDD (Turkish State Railways), which obtained different properties in the area through exchange and expropriation methods, was determined as a "total urban design" procedure for the project area. The project processes, financed, constructed, operated, and supervised by both private and public institutions with different responsibilities under the public-private partnership, were designed to continue until the year 2070.
The CITown project has the feasibility to become the new generation TCDD headquarters and serve as a model for different centers. The project is implementable and showcases a viable example for public-private partnerships, contributing to the urban development and planning of the region.
Designers: Kemal Berke Okoldan, Oğuzhan Gencer, Cem Bülbül, Esranur Uysal, Kaan Akar, Efe Çağatay Şanlı, Rengin Doğa Yandım, Melis Yağcı
Instructor: Dr. Nicel Saygın
CITown by Kemal Berke Okoldan in Turkey won the WA Award Cycle 46. Please find below the WA Award poster for this project.

Downloaded 0 times.
Favorited 16 times
