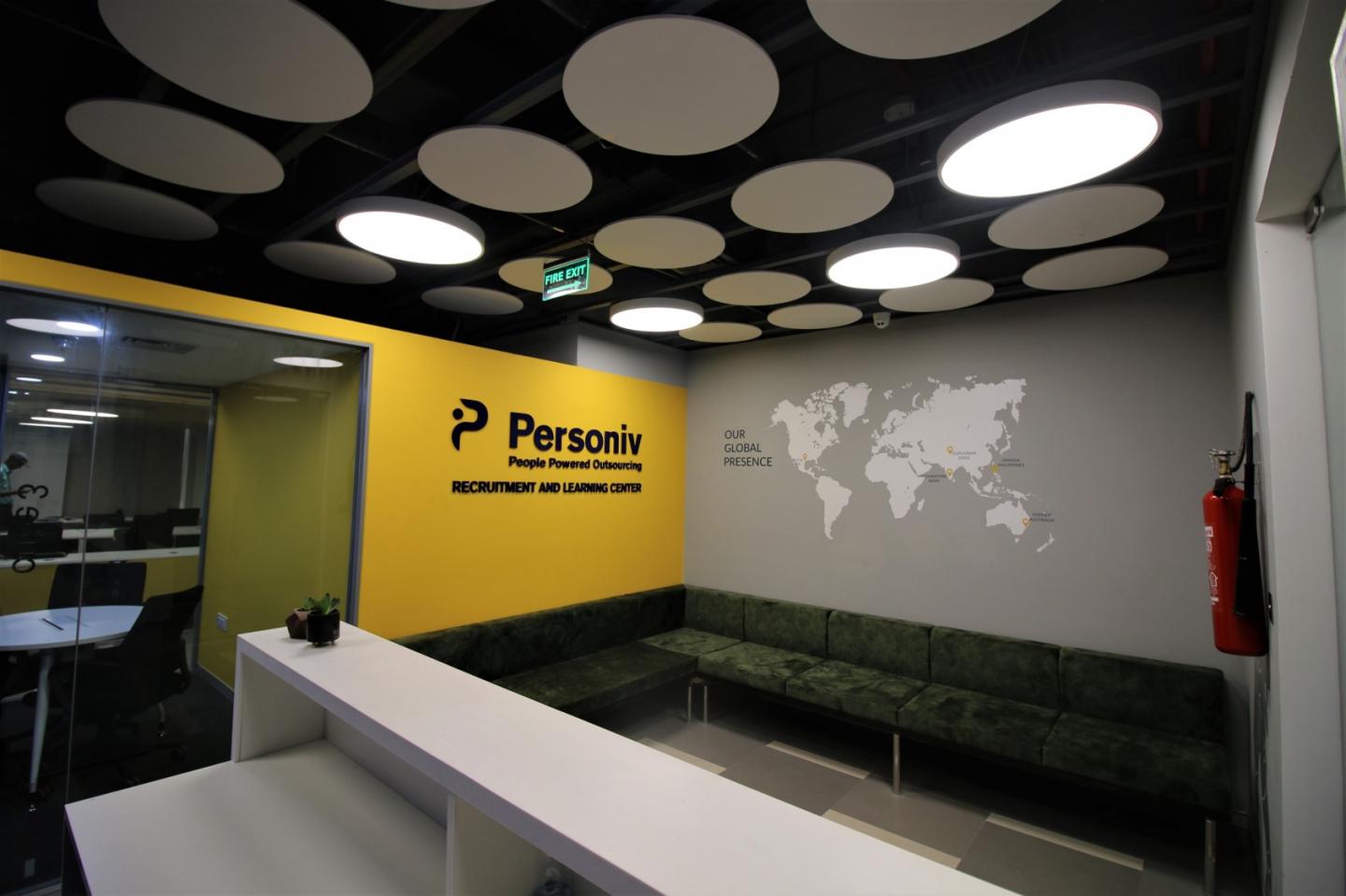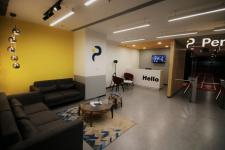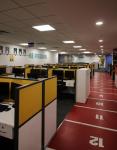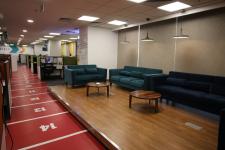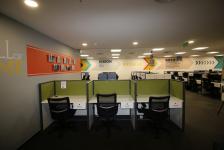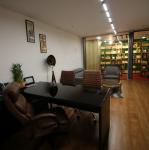When we think of offices—especially professional powerhouses—we primarily imagine calm environments with occupants working within their confines. But, for Personiv’s Gurugram office, this conventional aesthetic is flipped entirely. Personiv is an eClerx company specializing in people-powered outsourcing, dedicated to enhancing operational efficiency for businesses of all scales. Spread across 14,000 square feet of area, the office layout is split into open workspaces and an isolated section comprising shared facilities of private booths and a cafeteria. Planned and executed by the designer duo, Ashish Batra & Kavita Batra, Founders and Principal Designers of Uniffyy, the workspace embraces an agile layout, ensuring enough privacy and flexibility for the employees with the luxury of varied seating options. “Workspaces today are expected to be more cheerful, and therefore creating a vibrant personality for the space with wise planning becomes important”, says Kavita Batra, Founding Partner and Principal Designer of Uniffyy.
Addressing functional requirements is the foremost design consideration for this office, and aesthetic beauty is a natural consequence of the approach to design sensitively. Having said that, the contemporary workplace is in a continual state of flux. And indeed, as the world slowly inches back to a more familiar “normal” that entails physically separating work from one's home, Personiv’s office emphasizes employee’s physical & mental health that can allow its members to work in their comfort. Therefore the predominant design factors include striking a balance between collaborative breakout spaces and private office areas, making the space a happy & lively medium between work and play.
However, what arguably sets this workplace apart from any other is the splash of colours and the generous display of art. This Gurugram office has explored a whole spectrum of hues and graphical compositions, with its walls acting as veritable canvases for the same. As Personiv prioritises the culture of people, their office also demanded an aesthetic that moves away from the traditional mundane workspaces and brings in a sense of liveliness that sparks motivation and innovation among occupants. Here the colourful artistic theme served as a potential medium to accomplish this distinct goal.
Upon entering the reception area, vivid yellows catch our eyes along with the artsy touches of the pendant lights. Further down the corridor that boasts circular LED lamps, the lanes lead to cubicles that have distinctive characters defined by colour which each of them hosts. These lanes then sprawl into the open-plan workspace, embellished with an array of colourways and comics even on floors (apart from walls), that accommodate saturated reds, yellows, & oranges, and sometimes words and quotes representing brand values. In the goal to achieve a sense of flexibility and versatility, the open expanse also hosts a cosy nook with colourful couches which act as a laid-back work cum relaxation zone.
Given the young employee profile, the designers decided to keep things cool and multifunctional. The cafeteria, for instance, serves as an informal discussion hub and a coffee bar. While the floors and walls get a colourful makeover in the workspaces, the cafeteria breaks out and forms chromatic patterns on ceilings. Not to be outdone, the rest of the office echoes a similar downhome vibe, accommodating multi-tasking open zones complete with custom work tables designed to encourage breakout sessions and hot desking.
“While the workspaces are designed to ensure a zesty ambience, contemporizing the interiors with colours and graphics emerged as an obvious layer in the design process,” Asish says. In a zany departure from traditional office decor, every design element- the wall colours, lighting, furniture, and accessories is carefully curated to contribute to creating an energetic environment that evokes a sense of inspiration. The material selection(predominantly wood & carpets), on the other hand, focused more on sustainability while being aesthetic in its charm.
Through the ingenious and concerted efforts of making a cheerful office, it has been proven beyond doubt that ‘fun’ can be an integral part of everyday work, and not limited only to Fridays.
2016
2016
Personiv's Gurugram office, designed by Ashish Batra & Kavita Batra of Uniffyy, deviates from conventional office aesthetics. Spread across 14,000 sq ft, it features open workspaces, private booths, and a vibrant cafeteria, prioritizing employee well-being. The agile layout balances collaborative spaces with private areas, fostering a dynamic work-play medium. The office stands out with its use of bold colors and extensive art displays, creating a lively atmosphere. From the reception's vivid yellows to the open workspace adorned with colorful graphics and quotes, the design emphasizes flexibility and versatility. The cafeteria doubles as an informal discussion hub, reflecting a youthful, multifunctional approach, demonstrating that a fun and inspiring work environment can be part of everyday life.
Team Uniifyy
