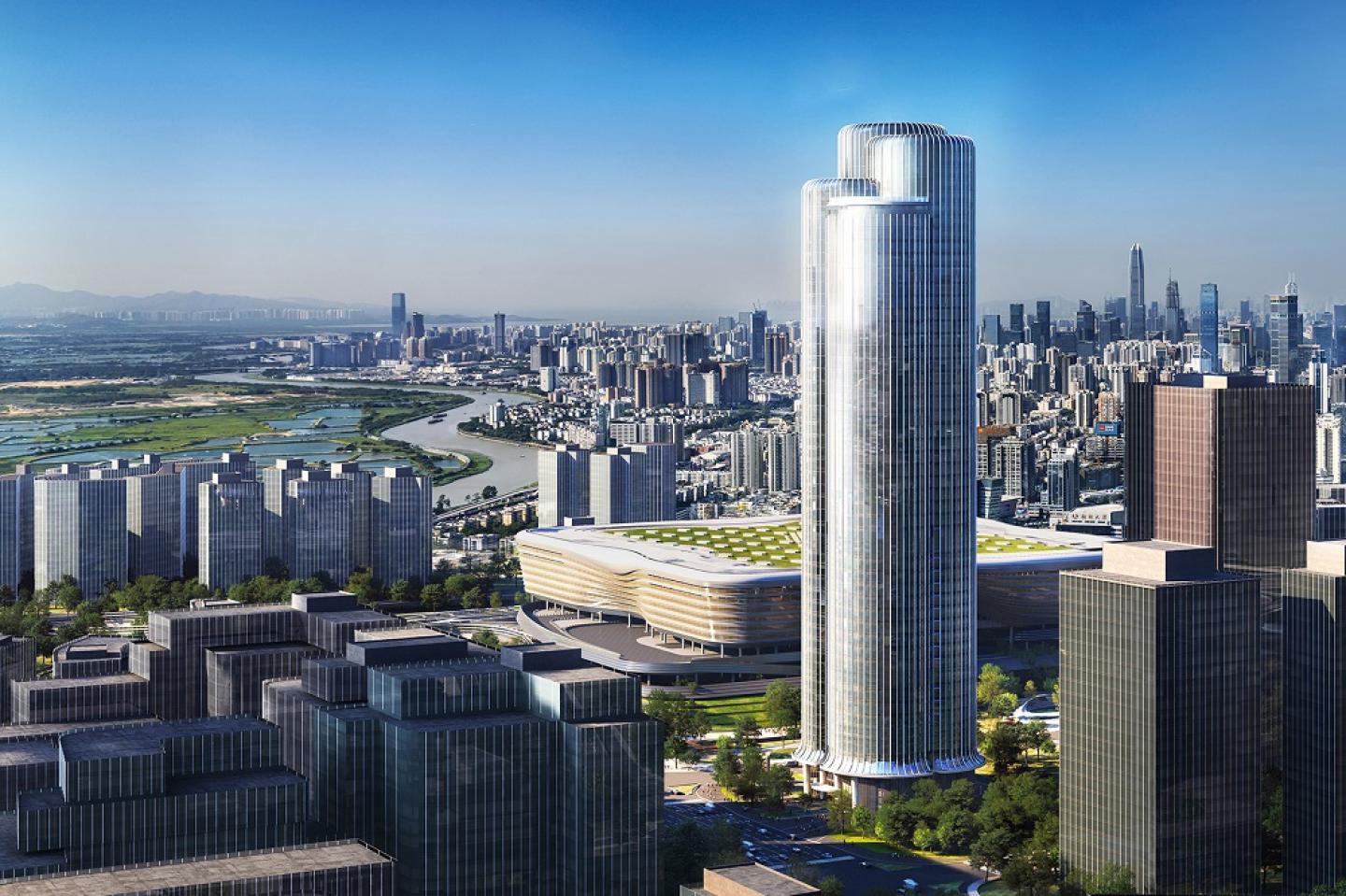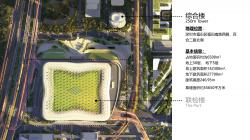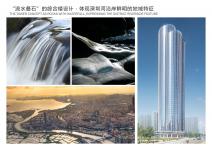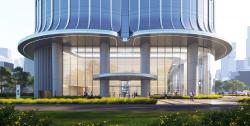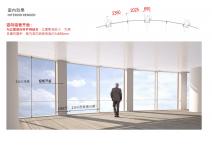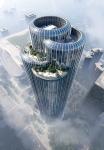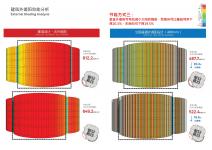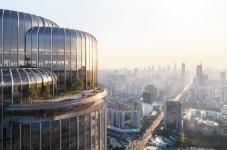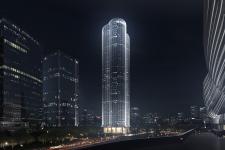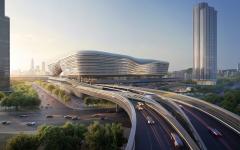Acting as the southern gateway to China and important node of GBA, Shenzhen is a modern metropolis located immediately north of Hong Kong, bearing significance in steering the economic growth of both cities and creating a transportation hub that connects the communities. Standing at 247m tall, the Huanggang Port Headquarters is set to be the new landmark for the Shenzhen Technology and Innovation Park and Shenzhen-Hong Kong Cooperation Zone.
Drawing inspiration from the surrounding landscape and reflecting the regional characteristics, the design is based on the imagery of stacking stones and rivers. A simple fluid architectural form is adopted which signifies flowing water, while the cantilevered canopy at the tower's entrance signifies the splashes. It has adopted a ripple-like cascading form, echoing the overall shape of the tower. The vertical lines of the façade pour from the crown to the lobby, unifying the architectural language from top to bottom. Visitors also get to experience an arrival experience of grandeur and warmth with the 13-metre tall, light-filled lobby, which has utilised a transparent glass panel wall to bring vitality to the city as the cornerstones of the GBA cities.
The plane design follows a rigorous and symmetrical geometric form. Through the superposition of four circles, the façade has adopted round corners formed by four arcs, the building space is made regular and efficient, optimising the landscape view and creating a vibrant architectural form to greet the city.
Dividing the lateral floorplan into four, the interior is flexible and offers 10-14 metres of office depth, in order to cater for corporates of different sizes and needs. There are also some open offices near the crown of the building, which facilitates communication and interaction through the introduction of indoor-outdoor spaces. The greenery-adorned sky lobbies and featured roof are destined for recreational use, allowing workers to connect and unwind, while enhancing the development’s aesthetics and porosity. It also provides an active and vibrant towerscape, where workers may enjoy a panoramic view that overlooks the nearby superior landscape resources.
The design has achieved a high assembly rate that optimises construction resources and time. To create an environmentally-friendly tower, vertical fins have been adopted to provide sufficient shading, and low- reflection energy-saving curtain wall panels to minimise our carbon footprint. The integrity of the tower’s appearance has been preserved through an integrated system of ventilation solutions, achieving a low-carbon design for the tower.
‘Built based on the principles of ‘high quality’, ‘customisation’ and ‘sustainability’, we envision a harmonious layout of simple geometric shapes together formed by the tower and Huanggang Port, that contributes to the development of the Shenzhen-Hong Kong Cooperation Zone,’ says Chris.
2022
Gross Floor Area: 163,358 sq m
Design and Project Architect: Aedas in a joint venture with Shenzhen CAPOL International & Associates Co., Ltd.
Construction: Public Works Bureau of Shenzhen Municipality
User: Office of Port of Entry and Exit of Shenzhen Municipal People’s Government, Shenzhen Customs, Shenzhen General Station of Exit and Entry Frontier Inspection
Design and Project Architect: Aedas
Design Directors: Keith Griffiths, Founder and Chairman; Chris Chen, Executive Director
