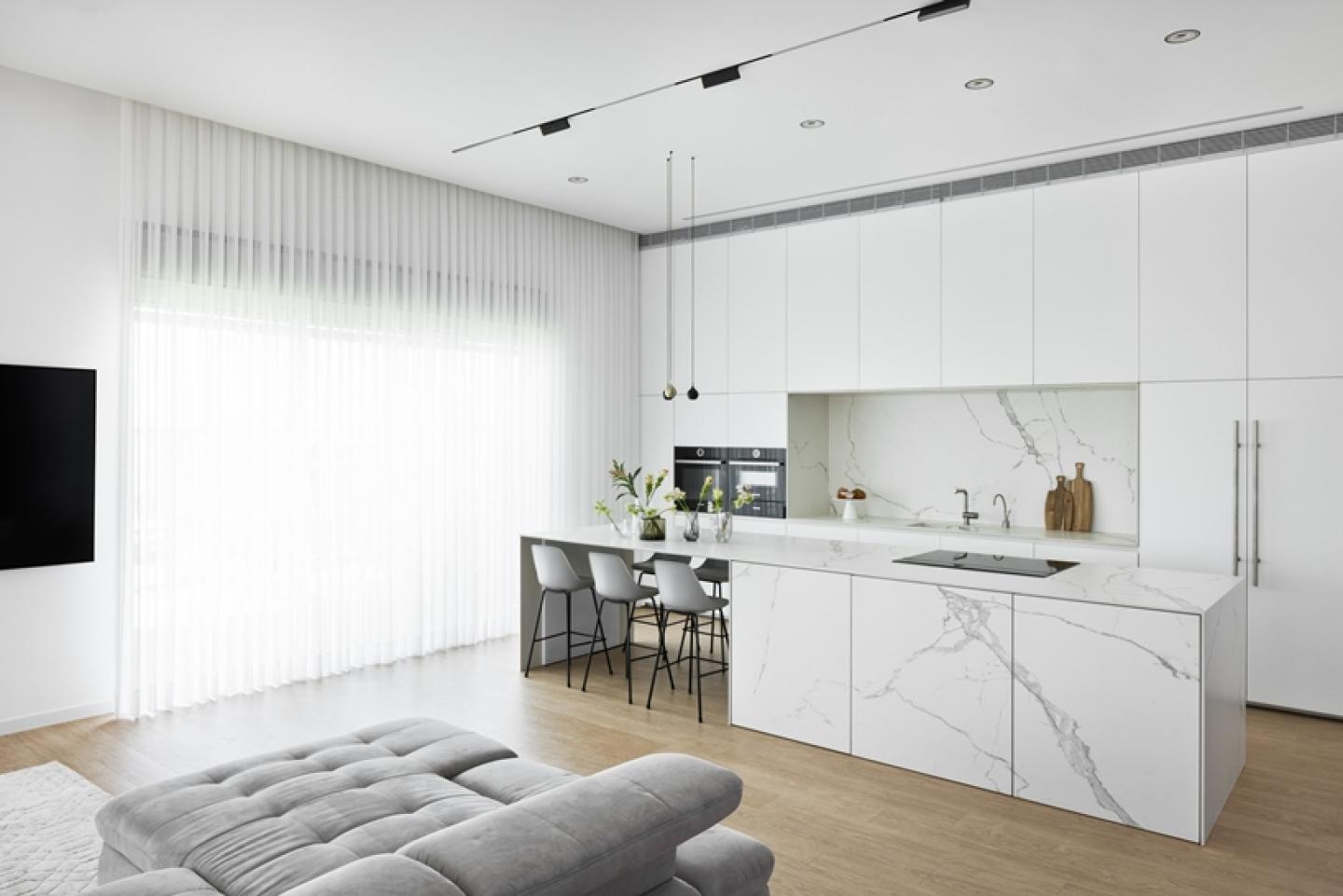The luxurious 150 sqm penthouse with a 150 sqm balcony in Ashdod, Israel, was purchased by the couple in their 30s, while still living in one of the lower floor apartments in the building, looking to upgrade.
The couple wanted an upgrade to a fun home to raise their family, host guests, and of course a pool, which is a significant upgrade.
The current home was designed with additional indulgences: a gym and office, walk-in closet, and more. Significant renovations were made including the master suite, showers, bathrooms, and kitchen. The planning and renovation took a year and a half.
"The process was great since we already know and understand the clients' needs. However, we did change the location of the kitchen and living room functions. It makes more sense to position the kitchen near the exit to the balcony. Plus the kitchen gets a sense of privacy this way. The living room looks much more spacious in its current location. The layout is also more convenient functionally," explains the designer Marina Rechter Rubinstein.
In the entrance area, there is a coat closet for shoe storage and a seating area. The entrance features a wood-paneled wall that starts in the foyer and continues to the dining area. The living room has a spacious, oversized, 5 sqm long sofa, perfect for the whole family to lounge on, with chaise lounges at each end, a light rug, and white curtains enveloping the public space. The lines are very clean, pleasant and relaxed, with prominent integrations of white and wood. On the left is the aquarium and dining area with a space-saving table that can open up when needed. A lightweight metal bookcase is placed on the wall near the dining area, with decorative and memorable family items.
The metal seamlessly blends in and continues the clean, minimalist line of the project. One of the dining area walls contains a hidden zero-edge door, leading to the parents' home office. It's a double office space. On the right of the living room is the kitchen. A very delicate, clean yet convenient and functional kitchen was chosen. The kitchen is spacious, in light tones with some veins that create interest without overloading the space. The island and cabinetry have a porcelain granite finish. The island itself contains the stovetop and a concealed rangehood that can be pulled out during cooking. Between the cabinetry, a niche was designed with a sink and prep space.
The goal is for the kitchen wall and island to function as one unit, like a practical sculpture in the space. The lighting is delicate and clean with emphasis on the dining area and seating at the island. To the left of the entrance are the family's bedrooms. The master suite is large and spacious with light colors. An impactful wood paneled wall in the bedroom has a hidden door leading to the walk-in closet. The room has hardwood floors, a rug with subtle colors, and a bold upholstered headboard. The suite also contains the bathroom with a free-standing tub.
The oversized balcony doubles the size of the home and contains many functions including an outdoor kitchen, seating area, 14 sqm pool, gym, and shower.
2023
2024
.
Design and Planning: Marina Rechter Rubinstein, Rema Architects











