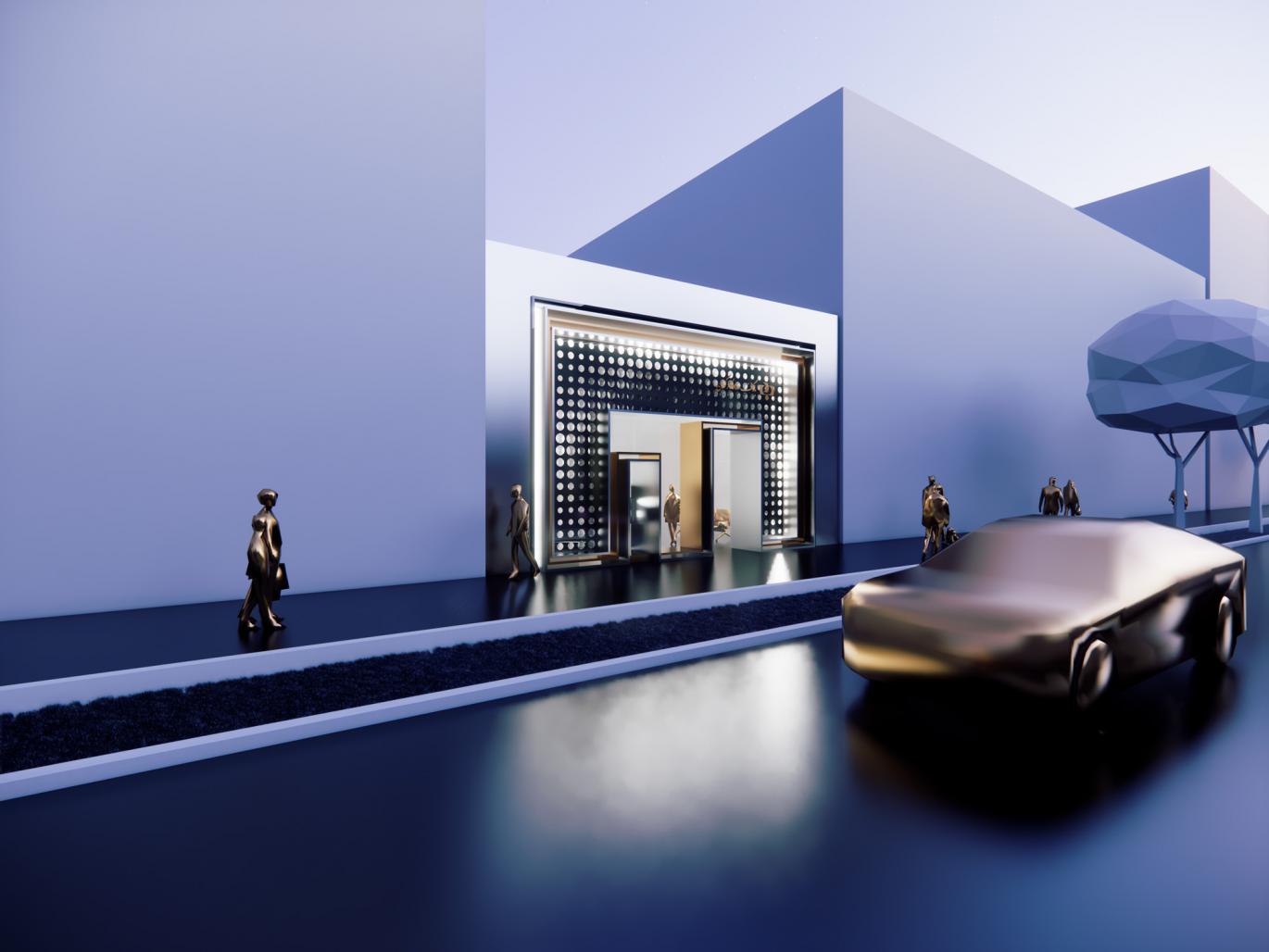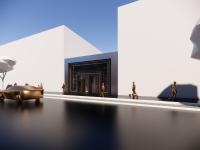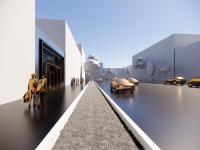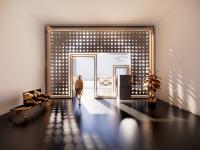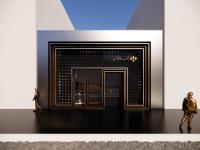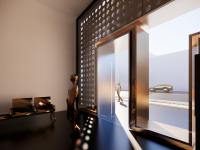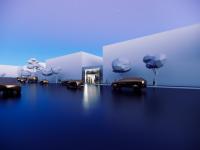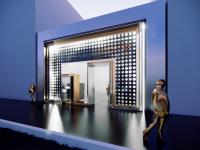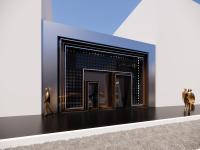The project focused on designing a model facade for Refah Kargaran Bank branches that can be used across different parts of the city, despite the varying scales and sizes of the branches. The initial design idea revolved around a frame that covers the entire facade of the bank. The frames are structured to be stepped, forming three continuous surfaces that can be moved wherever required to accommodate the entrance and ATM spaces, regardless of their location on the facade. If the entrance and ATM are too close to each other, they can collide to minimize shell crowding in one section. The entrance space and ATM are designed to invite passers-by to a larger space, highlighting the change in the hierarchy of the surfaces.
The innovative design of a grid with transparent circles, inspired by the intricate Fakhrumedin patterns found in Iranian architecture, has been implemented between the glass walls. The purpose of this grid is to regulate and manipulate the flow of light and view within the interior space. Each transparent circle has its unique and varying dimensions, placed inside a square with sides measuring 25 cm. The meticulously crafted grid not only serves its primary function of light control but also acts as a safeguard against potential theft. To achieve maximum efficiency, the grid has been constructed using metal, which provides a sturdy and secure barrier. However, the metallic base parts are heavy and rough, thus the middle sides of the parts have been removed, and a metal net has been placed instead of the cylinder to resolve this issue. The metal mesh functions as a curtain throughout the day and, in the dark, allows light to radiate outward, illuminating the space with a soft and gentle glow.
It can be said that these continuous surfaces and small and large circles are a reference to common forms of money in the form of paper money and coins.
2012
Main Materials: Steel, Glass, Aluminum
Architect: AmirHossein Alavizadeh
