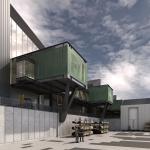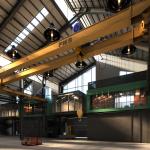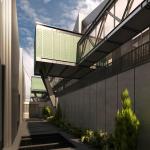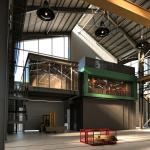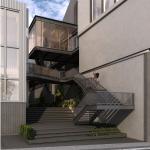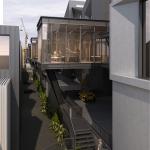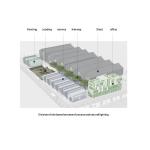A project with an industrial use that is supposed to be active in the field of production of equipment and machinery related to the mining industry. The first challenge in the design was how to create an effective connection between the office building and the production sheds so that production could be fully monitored
With further research on the subject, we realized that the office building can have the same role as the processor (CPU) in the computer, in fact, the office unit has the role of analyzing, controlling and monitoring the production of the factory.
Inspired by the structure of the CPU, we were able to achieve a design strategy that can establish an optimal and efficient connection between the administrative unit and the sheds, so that all the sheds can be managed with a common path, and at the same time, this path has new capacities.
The idea of a communication path between the sheds and the administrative department (link way) allows managers and employees of the administrative department to easily access and monitor all the sheds. However, this path includes space for rest and conversation.
he process of forming the form of sheds
The extension of the building of the sheds is east-west to use more natural light. In the next step, holes are created for the entry of light into the sheds with an orientation towards the south. In the following, the potential of the sloping roofs of the sheds has been used to store surface water on the roof to irrigate gardens, etc.
2022
The process of forming the form of sheds
The extension of the building of the sheds is east-west to use more natural light. In the next step, holes are created for the entry of light into the sheds with an orientation towards the south. In the following, the potential of the sloping roofs of the sheds has been used to store surface water on the roof to irrigate gardens, etc.
Architects : Ali Rivandy , Emad Kiyanmehr , Marjan Najafian
Project Architect : Emad Kiyanmehr , Ali Rivandy , Marjan Najafian
Design Team : Saeede Yadegar , Alale Ayromlou , Bahar Monem
Detailing Design Associates : Bizhan Aghazade , Pegah bakhshinezghad
Interior Design : Saeede Yadegar
Visualization & Graphic : Parasto Daniali
Animation: Mahbod Amin
Project manager : Ramin Hossaini
Structure : Amin Tahmasebi
Mechanical : Ali Moharrami
Electrical Installations : Ali Mardani

