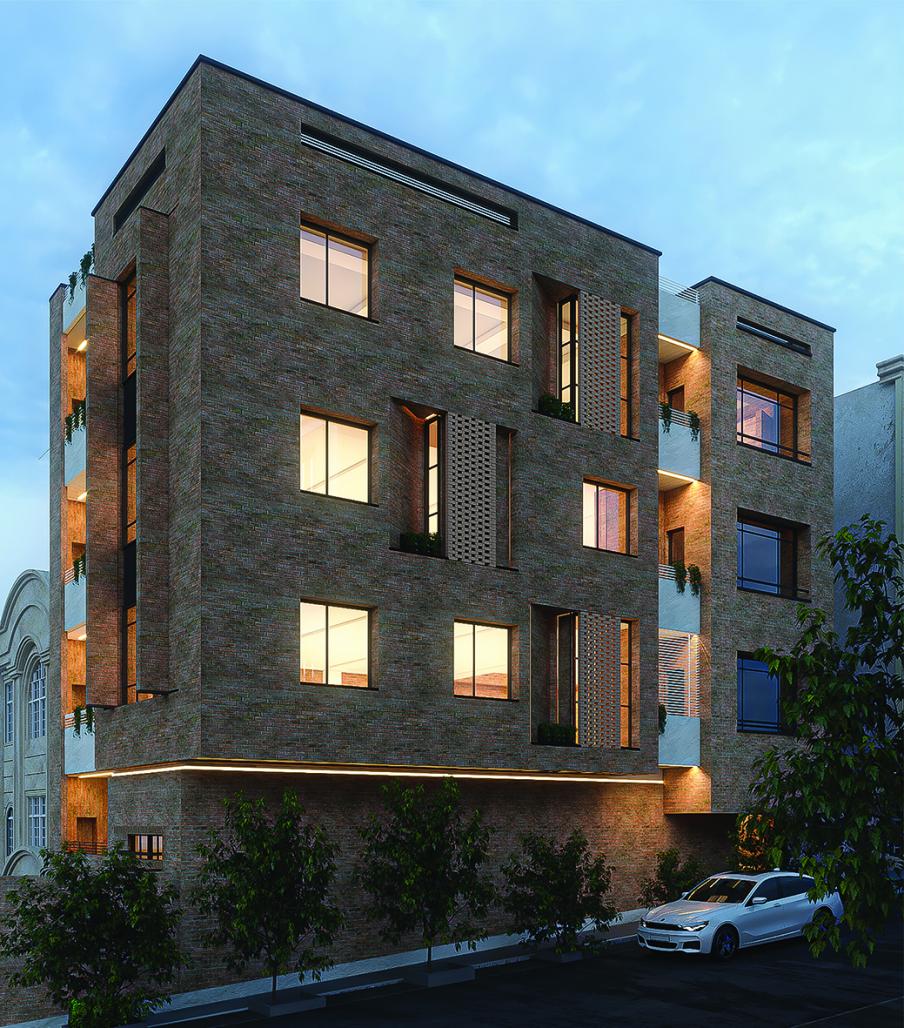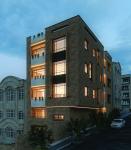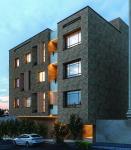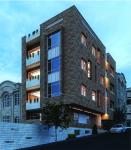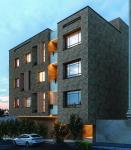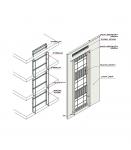Given the sloping terrain, the structure comprises three floors on one side and four floors on the other side. The disparity in the number of floors becomes prominently apparent, particularly owing to the building's position at the alley corner. In light of this, our initial consideration was how to leverage this variation in elevation to our advantage, fostering coherence and unity in the overall design. The topography of the street undergoes a shift.
This transformation is a response to an enveloping brick shell that spans the entire facade, accompanied by a stone foundation. The lower section of the stone foundation aligns itself with the contours of the street surface.
Each floor of the apartment originally consisted of two units, but one unit on every floor lacked exposure to north-facing light. Through a strategic intervention in the project, we successfully devised a method to ensure adequate lighting for all units.
This metamorphosis is a direct consequence of a meticulously applied brick shell that gracefully blankets the entire façade. Adding to this, a foundation crafted from stone exhibits a subtle gradient, synchronizing its lower contours with the natural undulations of the street surface.
Originally, each floor housed two distinct units. However, a discernible obstacle surfaced — one unit on each floor remained deprived of the gentle touch of northern light. Ingeniously navigating this challenge, our project unfolded a technical solution, ensuring that every unit basks in the luminosity of well-distributed light.
2020
2022
There were two units on each floor of this apartment, and one of the units on each floor did not receive the north light, so with a technique in the project, we can provide light for all the units.
vahid sadraeifar
mehrshad motlaq
somyeh bahrami
