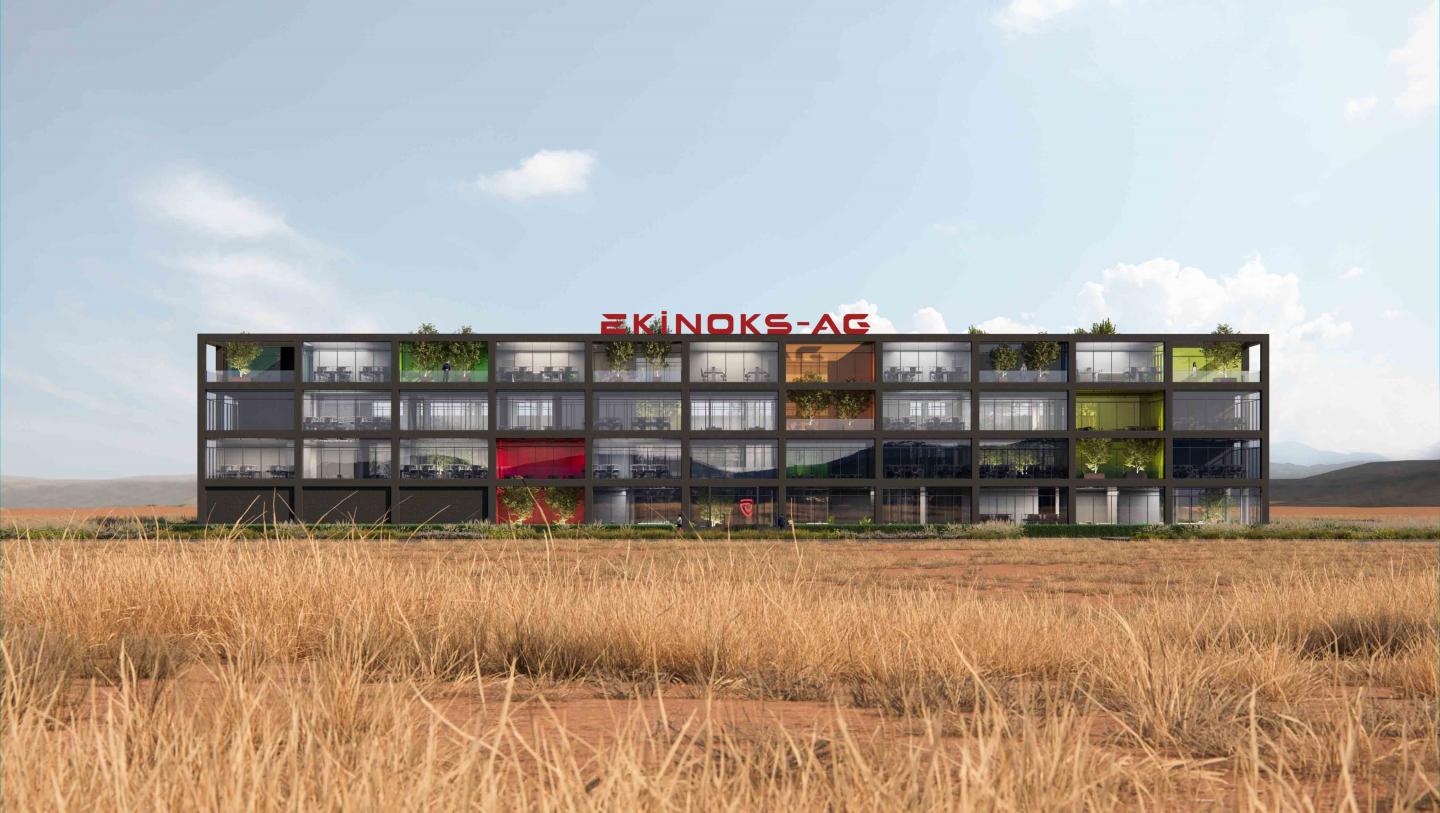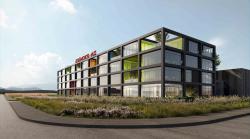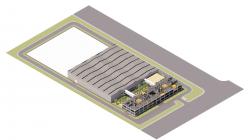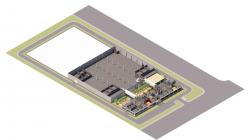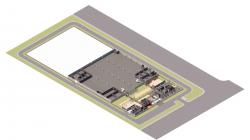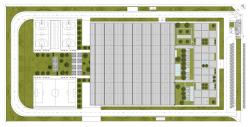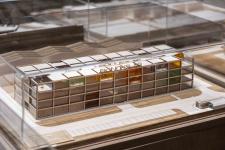The project is a factory located in the Aerospace Specialized Organized Industrial Zone in Kahramankazan, Ankara, producing for the defense industry. In all the projects we designed in this region, we proposed the same main idea and implemented variations of it. In conventional industrial buildings, the two main functions, office, and production spaces are usually separated by a wall and are either adjacent or offices are within the production area. Due to this design in many production facilities in Turkey, a significant portion of office spaces lacks natural light and fresh air. As an alternative to this layout, we introduced an inner garden between the office and production areas in next-generation industrial buildings. This way, both office and production areas gained two-sided access to natural light and ventilation.
The separation of office and production spaces allowed for a structural distinction, enabling the office side to declare its independence, especially from industrial structures often constructed with prefabricated elements. This allowed us to design offices as an independent entity within themselves.
On the office side, the spatial organization consists of service areas and corridors in the center, with office spaces along the perimeter. When the wall between the office and production spaces is eliminated, one side of the office areas becomes open to more natural light and fresh air. We aimed to design the office side with a flexible grid-based spatial and façade system. This three-dimensional grid allows for light penetration into spaces and access to terraces according to various situations.
The three-dimensional grid system also assisted in locating all the building elements in the project. Besides the structural elements forming the main grid, each lighting, electrical, and mechanical element found its place in this three-dimensional grid. We determined the positions of these elements relative to a sub-grid, allowing them to be independent of each other.
The project features two passages that span the garden between the office and production areas, connecting them. Multipurpose spaces such as a lounge, cafeteria, and cafe open to the inner garden. At this point, it is possible to see the social potential that the inner gardens have. Transforming into a space that brings together employees in the production area and those in the office, the garden serves as a communal space, offering a shared dining area. In other words, the inner garden is not only a space providing fresh air and light but also a shared space where the building users socialize.
2023
Construction area: 20.750 sqm
Kerem Yazgan
Begum Yazgan
Aslı Saracoglu
Favorited 1 times
