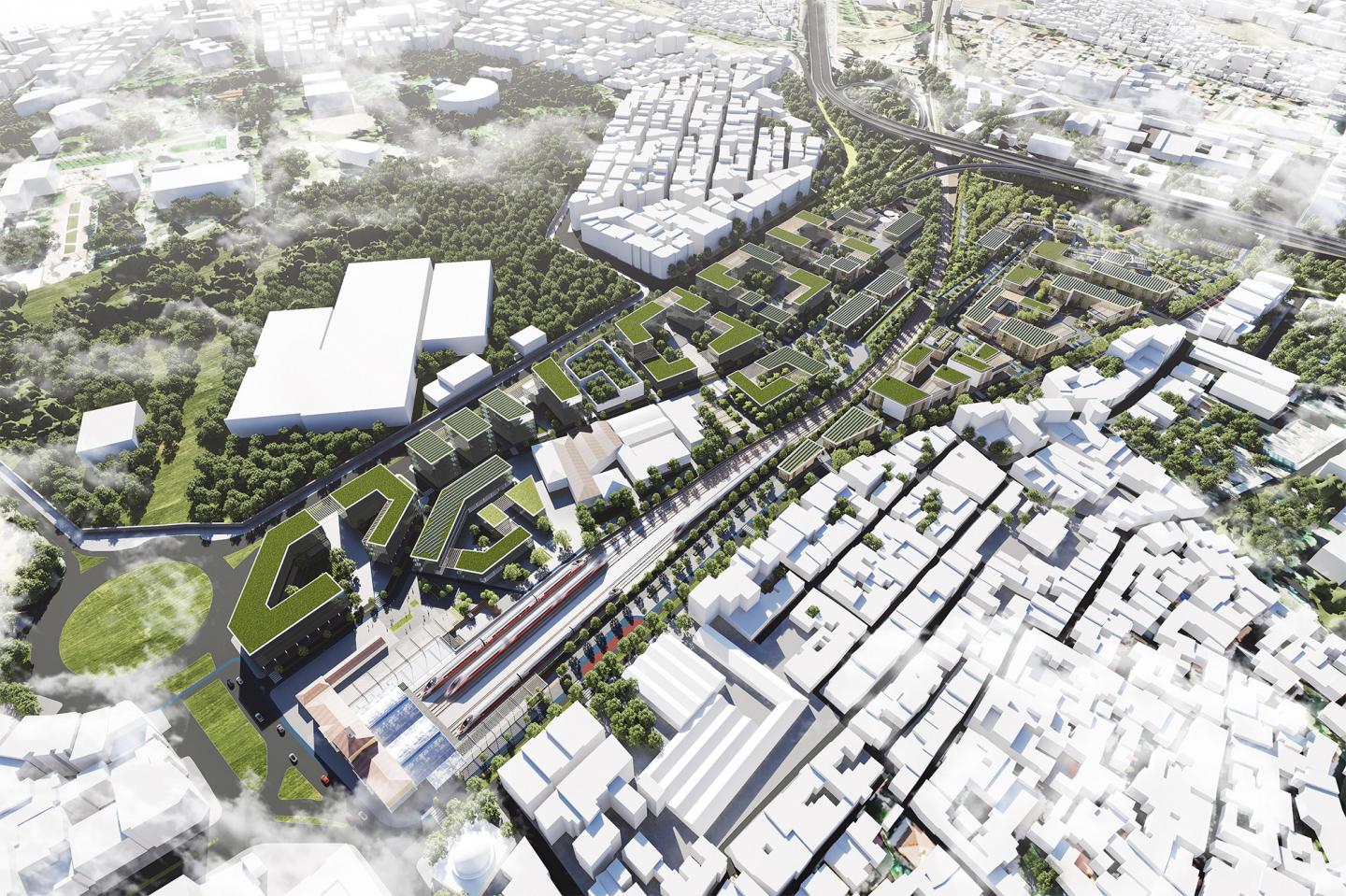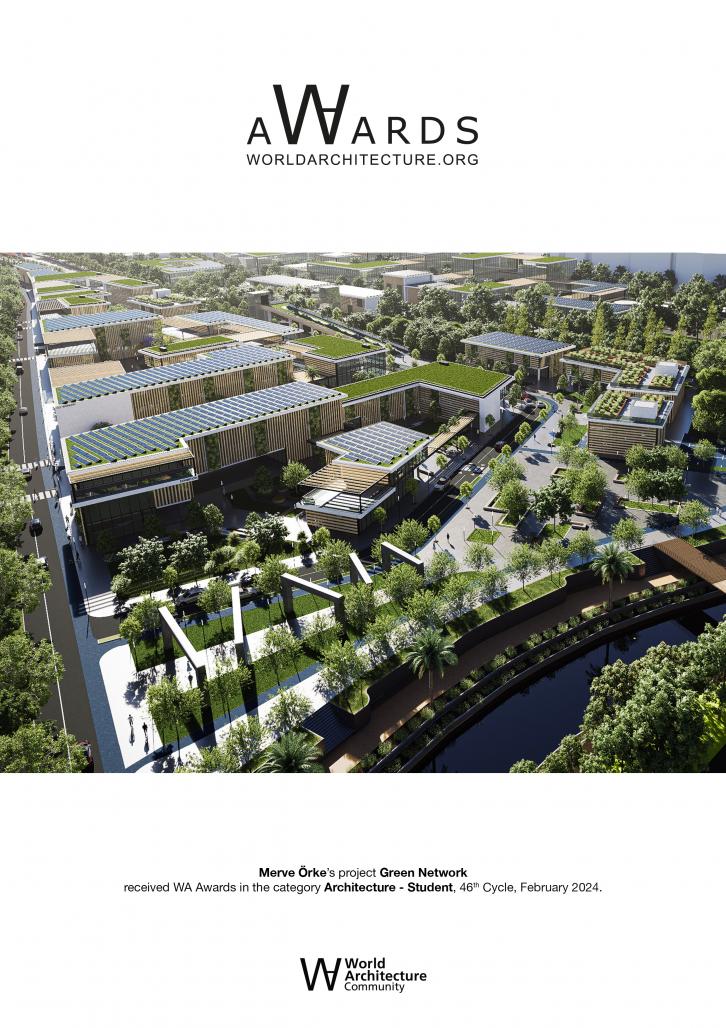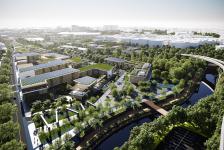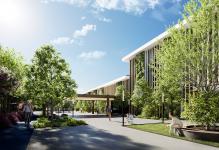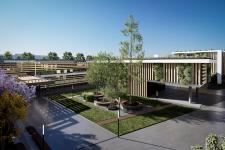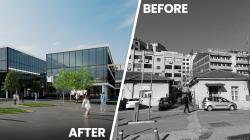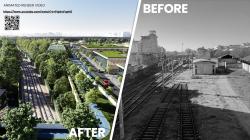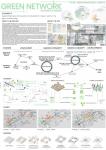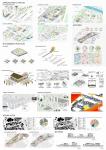Energy is an indispensable element crucial for the vitality, continuity, and development of a city, as well as the sustenance of life. To ensure correct and healthy urban development, a shift from high carbon-emitting sources to sustainable green energy systems is deemed critically important. This transition not only enhances the livability of the city but also extends its impact to individuals, emphasizing the significance of sustainable living.
In addition to the overarching sustainable city goals embodied in the Green Network project, there is a specific emphasis on fostering sustainable living for individuals. The project recognizes the well-being of each person as a fundamental right, directing its efforts in project management, architecture, and planning to address these individual-centric issues. Solutions are sought by harnessing the transformative power of energy.
The vision extends beyond mere city development; a city flourishing healthily through sustainable green energy creates opportunities for cultural, social, and economic advancement for its residents. Energy is perceived as a holistic force capable of transforming the city into a hub of elevated quality of life.
The initiation of this transformative reaction centers on bringing green energy to Basmane, identified as the pivotal element for this metamorphosis. The Green Network project, a comprehensive infrastructure and superstructure endeavor, aims to effectively distribute green energy derived from passive energy systems along the train line extending to Basmane. This initiative is organized into two ecological frames, with the first frame specifically addressing the Basmane habitat, showcasing early examples of urban and human sustainability, sustainable architecture, and living practices, emphasizing the sustainability of materials, energy, and greenery.
The holistic interpretation of sustainability within the project extends to the creation of diverse spaces. Alongside architectural designs that foster human interaction through central gathering spaces and courtyard structures, the project incorporates spaces for research and development, social facilities, workshops, exhibitions, and private properties. The urban design is deliberately permeable, connecting these spaces with a green backbone, aiming to elevate human interaction to the highest level within a sustainable and interconnected urban environment.
For rendering video: https://www.youtube.com/watch?v=PtplrnFqeH0
2023
The steel structure of the project adds strength and durability to the structure, while also making a significant contribution to the understanding of sustainable construction. Recycled wood veneer plates preferred in facade design emphasize material recycling by offering a natural and environmentally friendly aesthetic. The blue-green, green roof system used for the roof supports energy efficiency and minimizes environmental impacts. The glass-walled facade was chosen to feature solar energy storage, which increases environmental sustainability by giving the building the ability to produce its own energy. All these features ensure that the project adopts a sustainable construction approach in terms of both durability and environmentally friendly design.
Students: Hakan Şahin, Nilay Isıkan, Merve Örke, Utku Arslan, Eren Güneş Çakmakcı, Bekir Alp Arslan, Eralp Erkasap, İlker Akten
Supervisor: Prof. Dr. Şeniz Çıkış
Green Network by Merve Örke in Turkey won the WA Award Cycle 46. Please find below the WA Award poster for this project.

Downloaded 0 times.
Favorited 37 times
