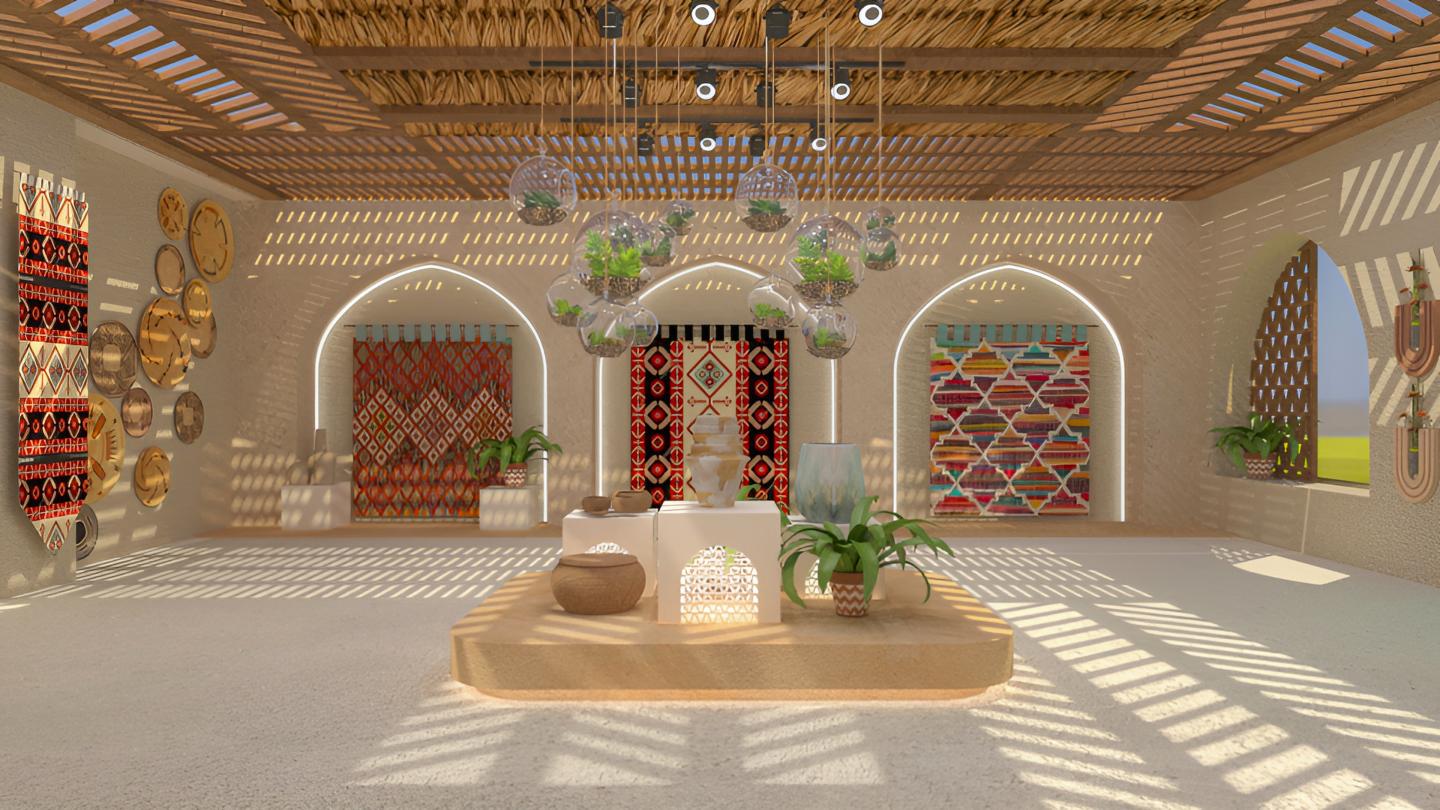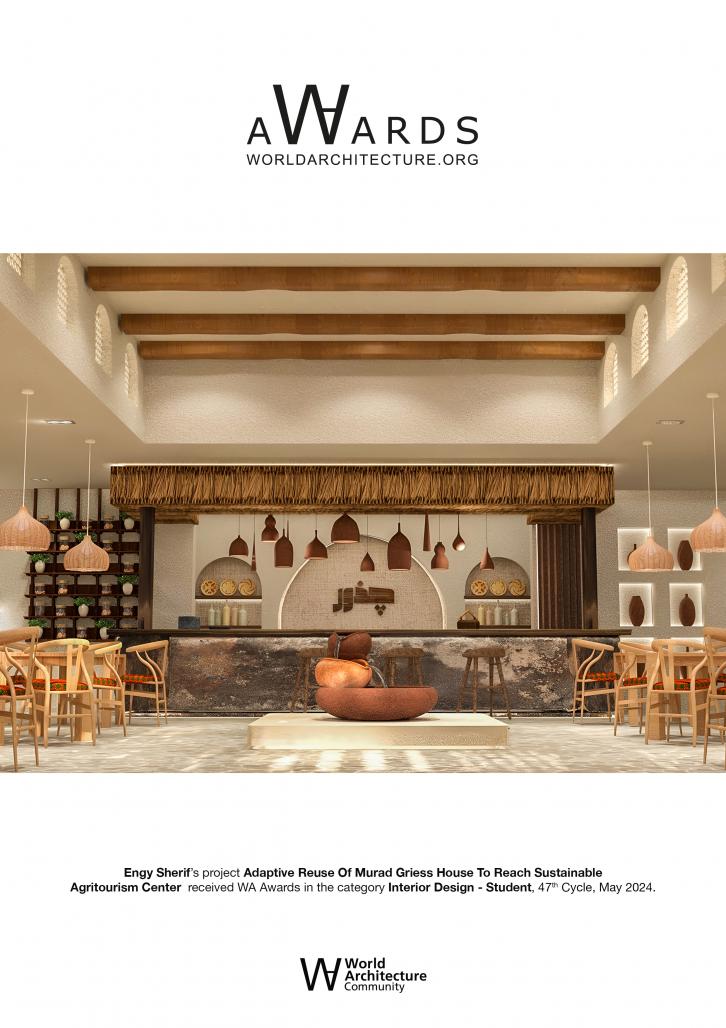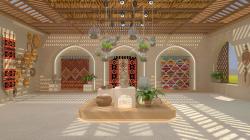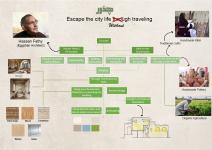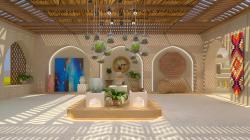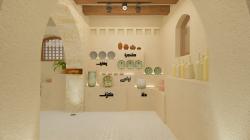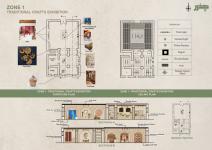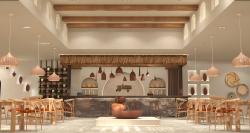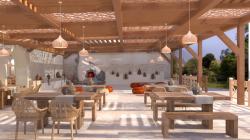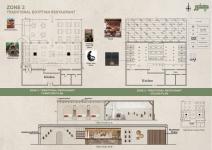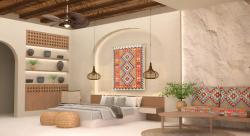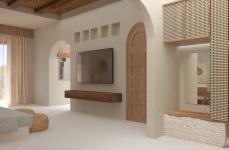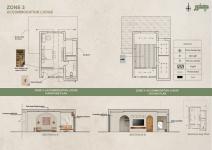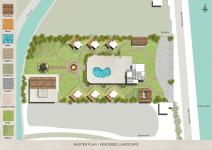The project theme is Buildings Adaptive Reuse
Project title: (Jouzour) means Roots
Introduction:
Since Egypt has many abandoned and neglected buildings however those buildings have a significant values, so those building should be adaptively reused instead of being abandoned.
- Heritage Building History and Information
Murad Griess House was built as a second house for Dr and Mrs. Mourad Griess by the great architect Hassan Fathy in 1980 and the construction completed in 1984. It considered as the most completed house in the agricultural countryside around Al Giza. Through the last decades it was abandoned by Griess family until they sold it however the new owner also left it abandoned.
Location: Abu sir, Shabramant, Giza, Egypt
New Function:
Preserving the building and its landscape to an Agritourism Center.
Project Aims:
-Enhance a new approach of tourism which is agritourism
-Encourage the organic agriculture and revive the traditional handicrafts in Egypt
-Providing the guests the chance to get exposed to the rural life
-Exploring the daily rituals of a day on the farm, a new culture and activities
-Connect with nature
Design Approach:
Maintain the architecture style of Hassan Fathy and his philosophy which depends on establishing an indigenous environment at a low cost in order to boost the rural economy and quality of living with respect to nature and tradition
Philosophy:
Getting into a journey containing all the natural elements/crafts that are missing in the city life through merging Hassan Fathy’s philosophy and countryside life in a contemporary style.
Concept:
Extending Hassan Fathy's philosophy while enhancing the countryside life, the concept achieved through:
- Using local sustainable materials (Limestone, Palm Husk and Wicker)
- Using the design elements that the surrounding area characterized by it ( Colors, Textures, Forms and Crafts such as Kilim and pottery)
- Using the architecture and design elements that Hassan Fathy was characterized by (Arches and Patterns)
- Connecting the interior environment with the exterior
- Reflecting Hassan Fathy's Philosophy and the countryside mood through contemporary design
- Adding different activities to experience Agritourism
The Building has one inner court, pool and a large landscape surrounding it while its interior consists of 3 floors (Basement, Ground Floor and First Floors)
The basement floor used as an exhibition, the ground floor used as a reception and the first floor used as an administration. The landscape contains accommodation lodges, pottery workshop, Traditional restaurant, Organic market, also the landscape used for different activities like retreat area, agriculture soil to practice organic planting, fire seating area and a bar around tree.
2023
The building is formed of bearing walls structure system, domes and vaults using limestone bricks and wood in interior also its characterized by natural daylight and natural ventilation using elements like Mashrabiya and Malqaf for cross ventilation.
Zones:
Zone 1 Exhibition for traditional handicrafts (Located in the basement floor)
(The original state has no built in arches)
Zone 2 Traditional Restaurant (located in the extension built in the surrounding landscape)
Zone 3 Accommodation Lodge (located in the extension built in the surrounding landscape)
Systems used:
-Fire Extinguisher
-Fire Detectors
-Passive design (Natural daylight and natural ventilation)
Project designed and presented by: Engy Sherif El Feshawy
Faculty of Arts & Design - Interior Design Department - MSA University
Under the supervision of:
- Prof. Dr. Khaled Hawas
- Prof. Dr. Rasha Elzeiny
- Prof. Dr. Ola Hashem
- Assoc. Prof. Hoda Madkour
- Lecturer Assistant Hend Alansary
Adaptive Reuse Of Murad Griess House To Reach Sustainable Agritourism Center (Jouzour) by Engy Sherif in Egypt won the WA Award Cycle 47. Please find below the WA Award poster for this project.

Downloaded 0 times.
Favorited 1 times
