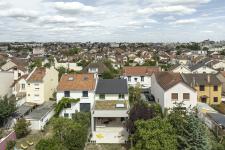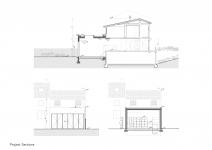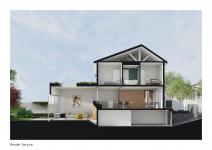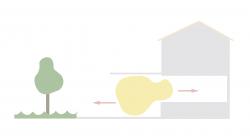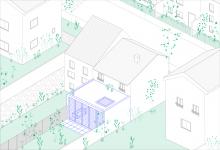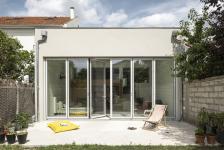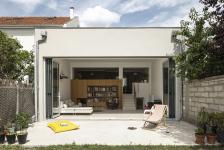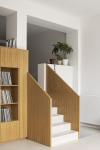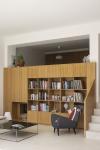Inside Outside Room
The project started with a wish from the client to create more space for the living floor of their existing house. A double slide roof building elevated from the ground to provide space for a car parking space below, with a small living room towards the backyard, badly connected to the garden by a small door and a staircase.
The one and a half meters of level difference between the living room and the garden, which was at first seen as a constraint, became a source of inspiration to create a large room at the floor level of the garden but at the ceiling level of the living floor, integrating both spaces, but keeping them separate at the same time. This provided visual connection between both spaces but kept them functionally independent.
This process resulted in a volume of seven by five by four meters totally open to the garden with a fully openable accordion door and offering the living floor a balcony relative to the new space. With an entire window façade, able to open and close completely, the relation between the interior and exterior became evident and real, leaving behind the old situation of a small staircase and door that connected both spaces.
This room, with no specific function but the one of offering freedom and flexibility for life, becomes an inside outside space, with a strong connection both to the garden and the house.
In what used to be the old living room, on the upper level of this new integrated space, a kitchen was integrated to the space, and behind it, the existing staircase and toilet were hidden in a wooden block that divided the access to the house and the living room.
2021
2023
Gross Built Area (m2/ ft2): 60m2
Project Location: Houilles, France
Program / Use / Building Function: House
Pierre Escobar, Ary Altman, Yvanna Herbé, Marina Benbaali, LucasJalife, Sofia Planell, Andres Weinger
Lavoisier by Pierre Escobar in France won the WA Award Cycle 46. Please find below the WA Award poster for this project.
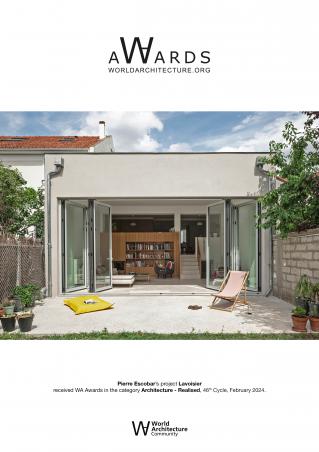
Downloaded 0 times.


