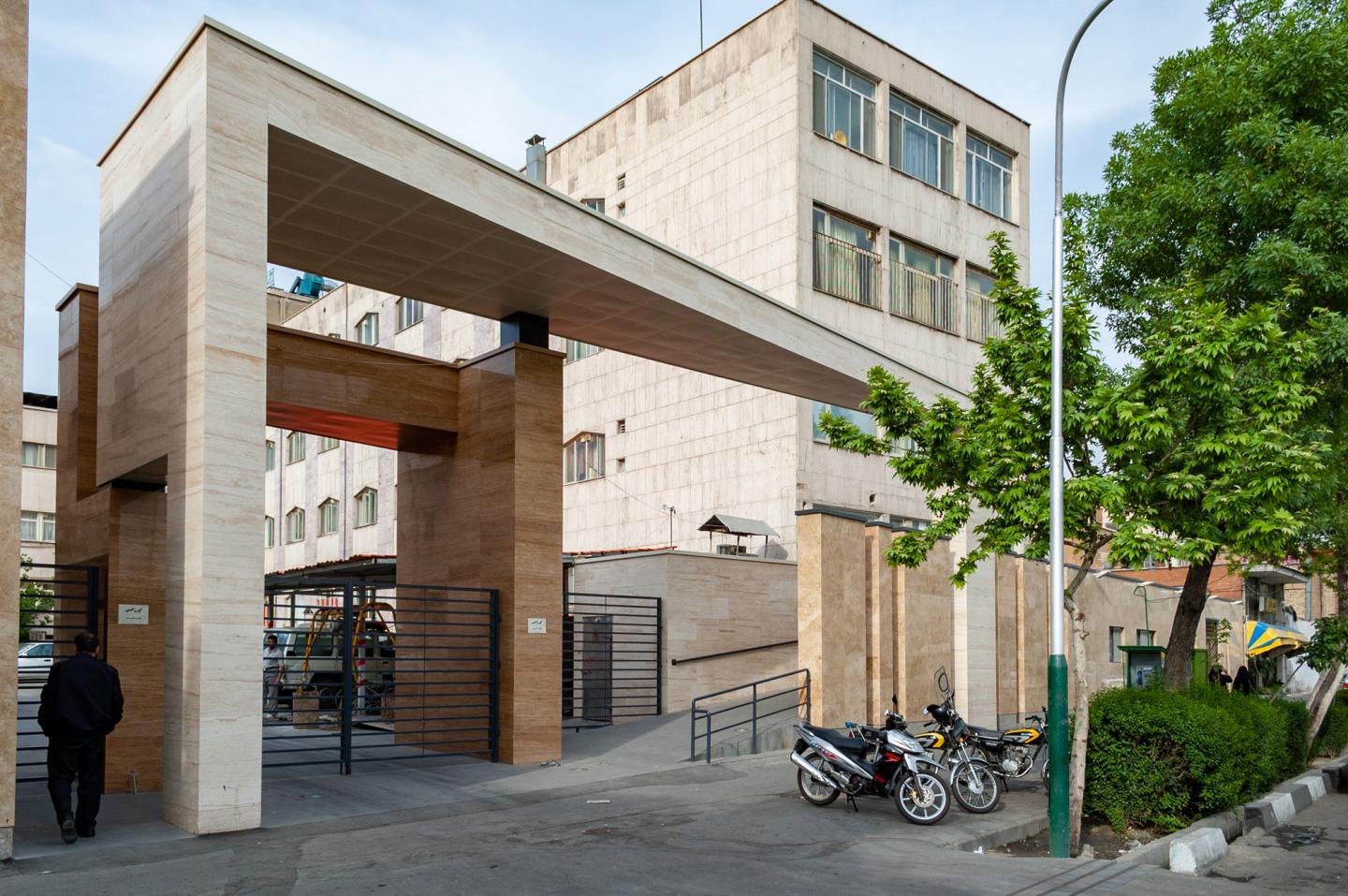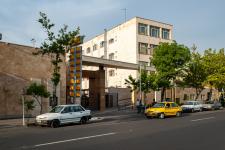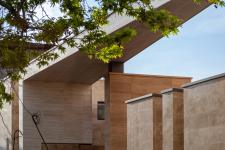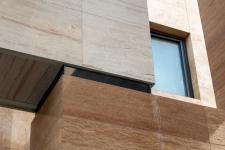The former entrance gate of Moayeri Hospital was in a state of disarray and lacked any identity or definition. There were two main challenges in the design of the main entrance, firstly, the angle of the hospital building compared to the main road and secondly, the presence of an emergency ramp next to the hospital entrance.
According to the above conditions, the entrance gate was designed in the form of two overlapping frames, so that a large frame includes the entrance and the ramp and acts as one element from a distance, and the smaller frame serves as the entrance for people and ambulances. The north and south sides of the entrance gate were also designed parallel to the site and the pavement to create a volumetric effect in line with each part of the interior and exterior space.
An effort was made to arrange a security room next to the entrance of the former building and to continue designing the external walls and the entrance of the hospital. Placing the security area next to the frames helps to better control the entry and exit of the complex.
Interrupted walls with a specific rhythm were considered to cover the emergency ramp section, which is also understandable in the continuation of the security room’s wall. The space between the walls was covered with iron handrails to keep the walls connected. In addition to the cover for the emergency ramp, these interrupted walls help to better visually connect the sidewalk and street space with the hospital complex space.
Cream-colored travertine stone was chosen as the main material to cover the surrounding walls as well as the entrance frame. This material was also chosen as the material for the walls of the guard room to find a better harmony with the walls and frame. The facade of the adjacent buildings was also aligned with the design of the main building so that the entire southern body of the hospital has a unified identity.
The frame has a concrete structure and the covering on the structure in the top part of the frame is made of iron material its lower part is covered with a metal sheet and due to its light color, it has a better relation with travertine stone.
2009
2009
Structure: Concrete
Facade: Travertine & Metal
Flooring: Granite
Lead Architect: AmirHossein Alavizadeh
Design Team: Behnam Jeyhani











