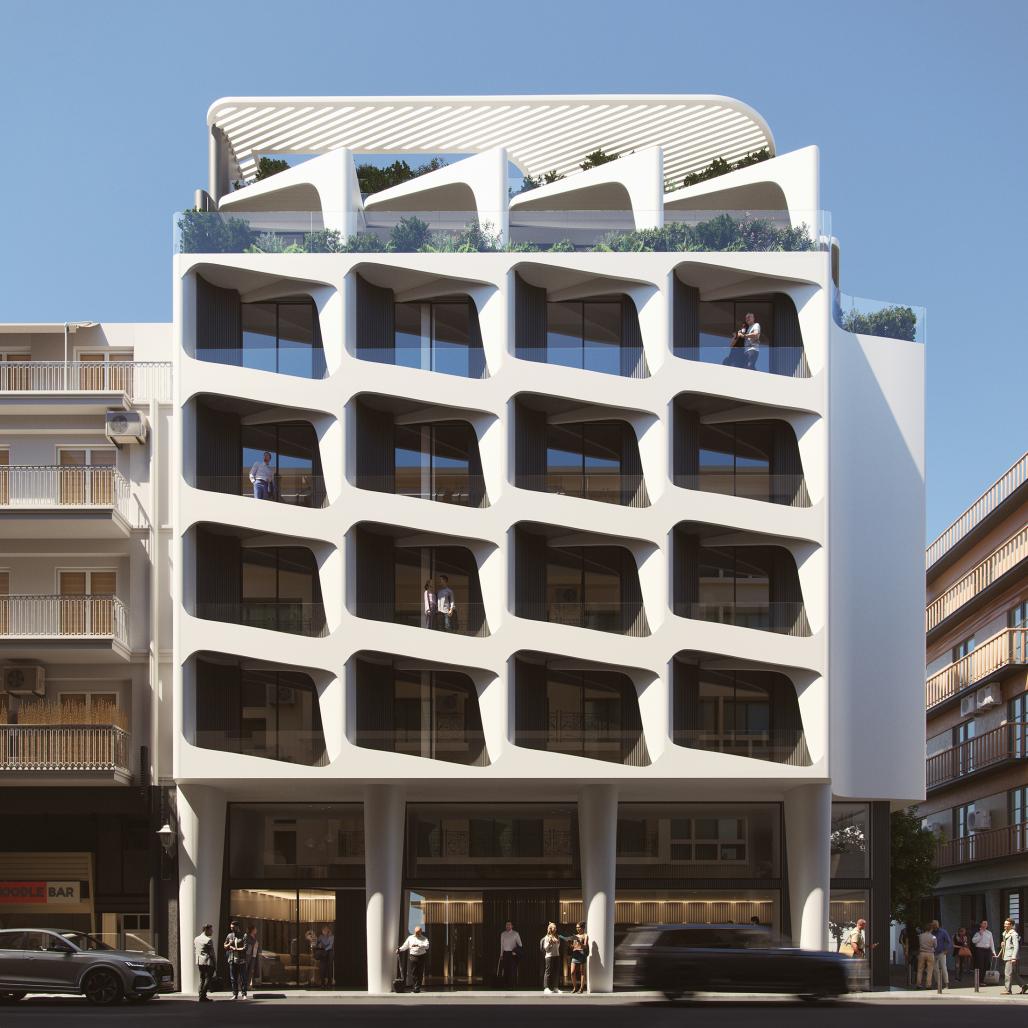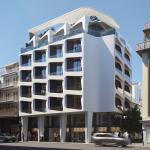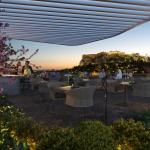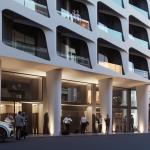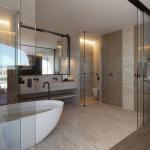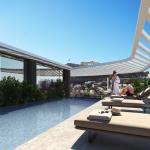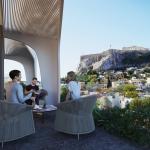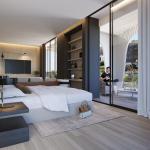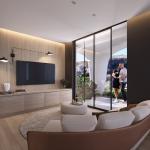The existing hotel is located in one of the most vibrant areas of the city center. The immediate urban context and grain is “tight”, with narrow streets, retail and large residential blocks which set back on the upper floors, to allow for natural light and unobstructed views from and to the city.
The aim is to develop a new concept for the building envelope and internal layouts, and to radically transform the existing hotel into a luxurious five-star Hotel, Spa and Restaurant. All design alterations focus on seamlessly working together so that the hotel building functions as a whole. Starting from the ground level, the façade opens up to the street with large, glazed areas and the proposed public program of the building is in “dialogue” with the street and everyday city life. For the upper floors, where the rooms are located, we have developed a three-dimensional faceted structure of interlocking modules taking the form of ovals, triangles, and soft curves. This gesture results in a building envelope that opens to the neighborhood and visually orients the structure towards the corner giving to the building a sense of movement. The interlocking modules also filter the levels of light going through the generously proportioned orthogonal windows and create flowing patterns of light and shadows inside, ultimately trying to maintain the balance between solidity and transparency. Privacy between the rooms is partially provided by the sculptural room dividers and natural planting, which introduce nature and greenery as a design element.
2023
The white plates are forming 3D soft curves reflecting the sky and the sun at every time in different angles and produce a variety of colored effects. The building is in a constant dialogue with the people from the street through the challenge to read the intricate geometry of the façade design. An interaction and a connection with the locals are eventually created, resulting at a point of reference in the wider downtown area. The materiality, colors and massing of the building are strategically developed. The intricate white surfaces and the dark ribbed, textured walls set a “play” of foreground/background planes, adding depth to the overall massing.
Architectural & Interior Design: Potiropoulos and Partners
3D Visualization: Batis Studio
