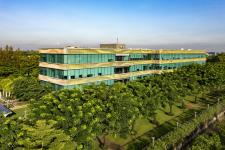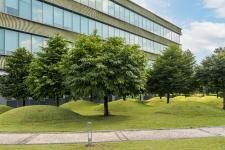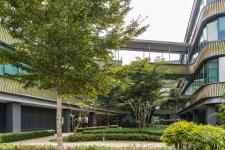Yoma Strategy HQ is located along the banks of the Yangon River, a major waterway thoroughfare, where the river splits into multiple tributaries, which presented a unique opportunity to enhance and contribute to the urbanization of the river’s waterfront.
The building design was envisioned as a low-rise structure with multiple office wings allowing for walkability through ease of vertical circulation and optimized views towards the vibrant landscape that extends into the building’s ground floor collaboration and dining spaces. The facility now renamed, The Campus, is intended to be an exemplary collaborative workspace with shared amenities, flexible offices, teaming areas, and leisure wellness environments.
The facade design was inspired by the company Chairman’s posited view that business is a series of peaks and valleys and the statement was analogous to the many mountain ranges within the country. The design envisioned a building façade that would respond to light and shade as well as formalize the business notion of peaks and valleys through a series of articulated and dynamic metal fins.
2018
2020
Location: Yangon, Myanmar (Burma)
Square Footage: 108,000 GSF
HINES Architecture Design









